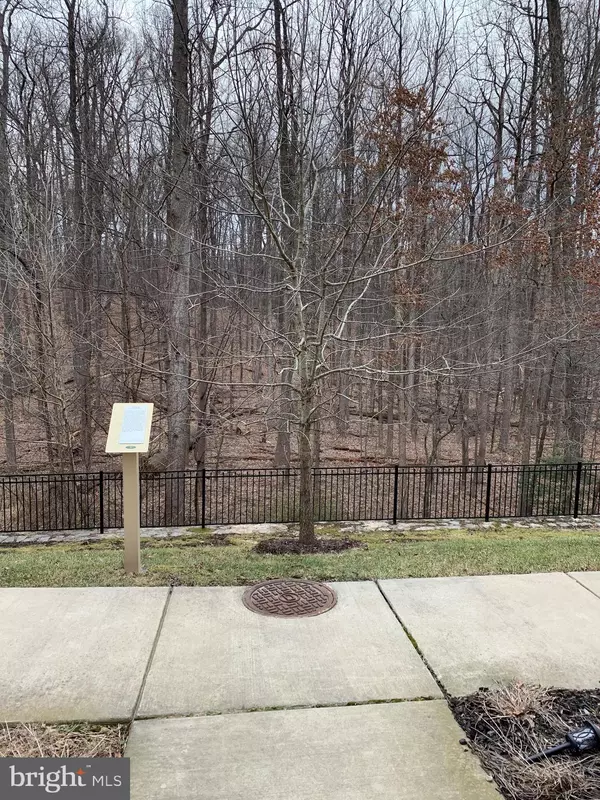$542,000
$539,900
0.4%For more information regarding the value of a property, please contact us for a free consultation.
452 HACKBERRY PL Gaithersburg, MD 20878
3 Beds
4 Baths
2,200 SqFt
Key Details
Sold Price $542,000
Property Type Townhouse
Sub Type Interior Row/Townhouse
Listing Status Sold
Purchase Type For Sale
Square Footage 2,200 sqft
Price per Sqft $246
Subdivision Watkins Mill Town Center
MLS Listing ID MDMC620506
Sold Date 04/19/19
Style Bi-level
Bedrooms 3
Full Baths 2
Half Baths 2
HOA Fees $90/mo
HOA Y/N Y
Abv Grd Liv Area 2,200
Originating Board BRIGHT
Year Built 2011
Annual Tax Amount $6,490
Tax Year 2019
Lot Size 1,300 Sqft
Acres 0.03
Property Description
OPEN HOUSE 3/31. Immaculate interior 3/bed TH located in sought-after Watkins Mill Town Center. Unit faces a serene, quiet setting of woods. 3 finished levels with 3/bed, 2 full baths, & 2 half baths. Hardwood floors on main level & in all bedrooms. Upgraded carpet on lower level. Gourmet Kitchen with granite counters and breakfast bar, stainless steel appliances and gas cooking. Huge walk-in double closets. Park in the two car garage and arrive in the main level family room or office. Many Watkins Mill Amenities including: pool, tot lots, tennis courts, & club house, walkable to the MARC and just minutes to Downtown Crown. Close proximity to Rt. 270's new hop-on-hop-off exit (12).
Location
State MD
County Montgomery
Zoning MXD
Interior
Interior Features Combination Kitchen/Dining, Family Room Off Kitchen, Kitchen - Island, Kitchen - Gourmet, Walk-in Closet(s), Wood Floors
Heating Central
Cooling Central A/C
Equipment Built-In Microwave, Cooktop, Dishwasher, Disposal, Microwave, Oven - Self Cleaning, Oven - Wall, Refrigerator, Range Hood, Stainless Steel Appliances, Stove
Fireplace N
Appliance Built-In Microwave, Cooktop, Dishwasher, Disposal, Microwave, Oven - Self Cleaning, Oven - Wall, Refrigerator, Range Hood, Stainless Steel Appliances, Stove
Heat Source Electric
Laundry Lower Floor
Exterior
Parking Features Built In, Garage - Rear Entry
Garage Spaces 2.0
Amenities Available Club House, Common Grounds, Community Center, Exercise Room, Party Room, Pool - Outdoor, Tennis Courts, Tot Lots/Playground
Water Access N
View Trees/Woods
Accessibility 2+ Access Exits
Attached Garage 2
Total Parking Spaces 2
Garage Y
Building
Story 3+
Sewer Public Sewer
Water Public
Architectural Style Bi-level
Level or Stories 3+
Additional Building Above Grade, Below Grade
New Construction N
Schools
Elementary Schools Brown Station
Middle Schools Lakelands Park
High Schools Quince Orchard
School District Montgomery County Public Schools
Others
HOA Fee Include All Ground Fee,Common Area Maintenance,Management,Recreation Facility,Snow Removal
Senior Community No
Tax ID 160903591501
Ownership Fee Simple
SqFt Source Estimated
Acceptable Financing Cash, Contract, Conventional, FHA
Listing Terms Cash, Contract, Conventional, FHA
Financing Cash,Contract,Conventional,FHA
Special Listing Condition Standard
Read Less
Want to know what your home might be worth? Contact us for a FREE valuation!

Our team is ready to help you sell your home for the highest possible price ASAP

Bought with Eric R Schwartz • RE/MAX Town Center
GET MORE INFORMATION





