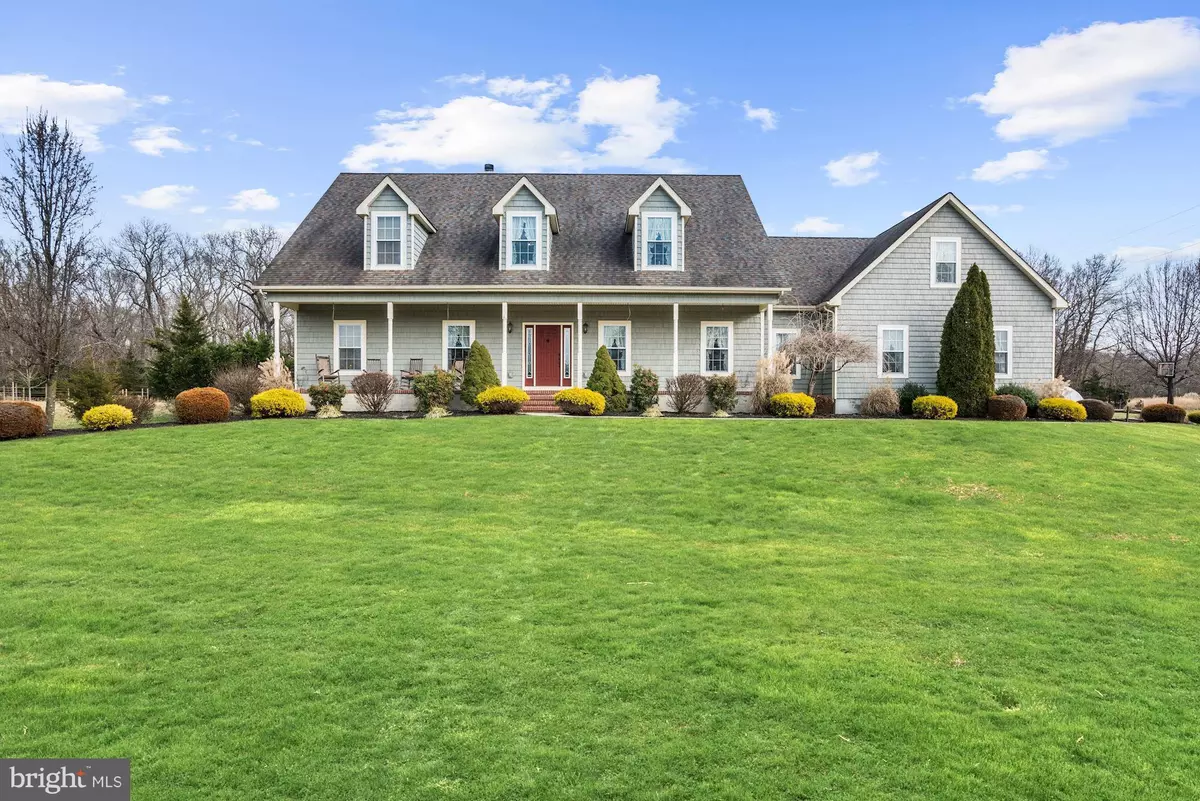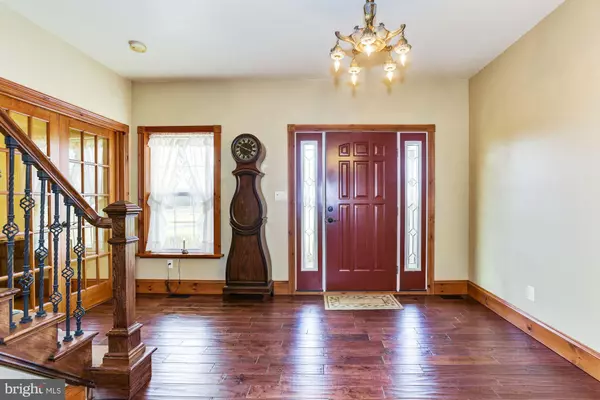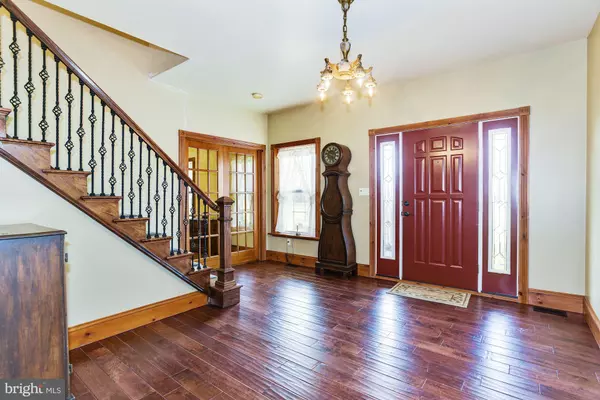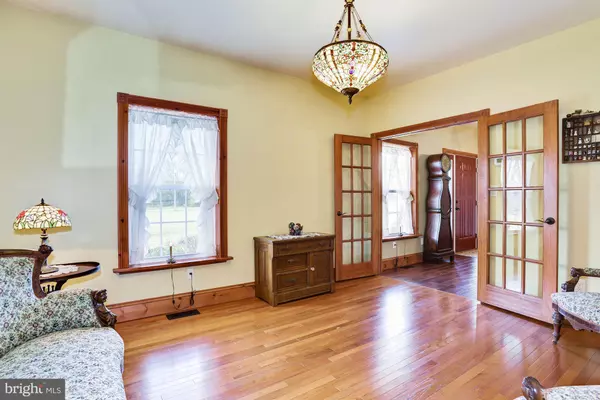$440,000
$449,000
2.0%For more information regarding the value of a property, please contact us for a free consultation.
1142 CENTERTON RD Elmer, NJ 08318
4 Beds
4 Baths
0.61 Acres Lot
Key Details
Sold Price $440,000
Property Type Single Family Home
Sub Type Detached
Listing Status Sold
Purchase Type For Sale
Subdivision None Available
MLS Listing ID NJSA115670
Sold Date 04/17/19
Style Cape Cod
Bedrooms 4
Full Baths 3
Half Baths 1
HOA Y/N N
Originating Board BRIGHT
Year Built 2007
Annual Tax Amount $13,237
Tax Year 2018
Lot Size 0.610 Acres
Acres 5.61
Property Description
Nestled on more than five and a half beautifully landscaped acres in Pittsgrove Township, you will find this luxurious custom built cape. Hallmarks of this alluring home include outstanding craftsmanship, with splendid attention to detail and fine finishes. The heart of this home is its oversized kitchen, where you can gather, cook, and socialize. Discover a whole new world of cooking with a Wolf range with commercial hood ventilation, and a sub-zero refrigerator. The glazed maple cabinets with accent lighting pair nicely with gleaming granite countertops. This well planned layout also includes an oversized working island with double sinks, dishwasher and trash compacter. While entertaining in the eat-in kitchen, enjoy stunning views of your wooded acres, with wildlife and a koi fish pond. Bask in the cozy open floor plan leading you into the great room, with soaring knotty pine vaulted ceilings, sky lights, recessed lighting and ceiling fan. A custom built-in entertainment system with surround sound will soothe you by the warm slate fireplace. This expansive home offers four ample sized bedrooms with 3 on first floor. First floor master suite includes vaulted knotty pine ceilings, hardwood floors, sitting area and gas fireplace. Master bathroom offers private sink stations, trackless glass shower, Jacuzzi tub, and ceramic tile floors which lead you to a large walk-in closet with dressing area. The second floor loft/study area contains an additional master bedroom with vaulted ceilings, sitting area, and hardwood floors, leading to a full bathroom. From the loft you may enter the attic, which includes an additional 1800 square feet of clean space. Although unfinished, the attic already includes plumbing and electric and can be converted to a home office, workout studio, workshop, or mother -in-law suite...the options are endless! There is a separate stairway from the attic that leads to a four-car garage. Garage amenities include radiant floor heat, stove, commercial freezer, work bench, and access to the laundry room. Laundry room offers washer, dryer, half bath, built in cabinets, counter tops with sink, storage, and craft room. The laundry room also boasts a rear butler entrance. The backyard offers a beautiful slate patio with "snow melt" radiant heat. This beautifully designed home offers three separate zoned HVAC units with backup wood furnace, whole house steam humidifier, complete security & communications system, 11 zoned sprinkler system, full basement with crawl space and bilco doors. This impressive custom built home has something for everyone and is everything you could ever desire in a home. The property has beautiful views of horses, wildlife, and long tree lines . Remember to ask for the whole house feature list. Don't miss this spectacular home, move-in ready for the New Year! *Pittsgrove Township offers a free full-day preschool program for residents.* Property is currently farm tax assessed.
Location
State NJ
County Salem
Area Pittsgrove Twp (21711)
Zoning RR
Rooms
Other Rooms Primary Bedroom, Sitting Room, Kitchen, Basement, Foyer, Bedroom 1, Great Room, Laundry, Loft, Bathroom 2, Hobby Room, Primary Bathroom
Basement Combination, Connecting Stairway, Drainage System, Full, Outside Entrance, Sump Pump, Walkout Stairs
Main Level Bedrooms 3
Interior
Interior Features Attic/House Fan, Attic, Breakfast Area, Built-Ins, Butlers Pantry, Ceiling Fan(s), Dining Area, Entry Level Bedroom, Family Room Off Kitchen, Kitchen - Eat-In, Kitchen - Efficiency, Kitchen - Gourmet, Kitchen - Island, Kitchen - Table Space, Primary Bath(s), Pantry, Recessed Lighting, Skylight(s), Sprinkler System, Stall Shower, Store/Office, Upgraded Countertops, Walk-in Closet(s), Water Treat System, Wood Floors, Efficiency, Floor Plan - Open, Studio, WhirlPool/HotTub, Other
Hot Water Other
Heating Humidifier, Radiant, Zoned, Forced Air, Other
Cooling Central A/C, Ceiling Fan(s), Attic Fan, Programmable Thermostat, Zoned
Flooring Ceramic Tile, Hardwood
Fireplaces Number 2
Fireplaces Type Wood, Insert
Equipment Built-In Microwave, Built-In Range, Commercial Range, Compactor, Cooktop, Dishwasher, Dryer - Front Loading, Energy Efficient Appliances, ENERGY STAR Clothes Washer, ENERGY STAR Dishwasher, ENERGY STAR Freezer, ENERGY STAR Refrigerator, Exhaust Fan, Extra Refrigerator/Freezer, Humidifier, Icemaker, Instant Hot Water, Microwave, Oven - Double, Range Hood, Refrigerator, Six Burner Stove, Stainless Steel Appliances, Trash Compactor, Washer - Front Loading, Water Conditioner - Owned, Water Heater
Fireplace Y
Window Features Double Pane,Energy Efficient,Screens
Appliance Built-In Microwave, Built-In Range, Commercial Range, Compactor, Cooktop, Dishwasher, Dryer - Front Loading, Energy Efficient Appliances, ENERGY STAR Clothes Washer, ENERGY STAR Dishwasher, ENERGY STAR Freezer, ENERGY STAR Refrigerator, Exhaust Fan, Extra Refrigerator/Freezer, Humidifier, Icemaker, Instant Hot Water, Microwave, Oven - Double, Range Hood, Refrigerator, Six Burner Stove, Stainless Steel Appliances, Trash Compactor, Washer - Front Loading, Water Conditioner - Owned, Water Heater
Heat Source Wood, Propane - Owned
Laundry Main Floor
Exterior
Exterior Feature Porch(es), Patio(s)
Garage Additional Storage Area, Garage - Side Entry, Garage Door Opener, Inside Access, Oversized, Built In
Garage Spaces 10.0
Fence Wood
Pool Above Ground, Permits, Filtered, Other
Utilities Available Cable TV, Electric Available, Propane, Water Available, Sewer Available
Water Access N
View Garden/Lawn, Trees/Woods, Other
Roof Type Architectural Shingle
Street Surface Paved
Accessibility 2+ Access Exits, >84\" Garage Door, Level Entry - Main, Doors - Swing In, Accessible Switches/Outlets
Porch Porch(es), Patio(s)
Road Frontage Public
Attached Garage 4
Total Parking Spaces 10
Garage Y
Building
Lot Description Backs to Trees, Cleared, Landscaping, Pond, Open, Non-Tidal Wetland, Not In Development, Rear Yard, Private, Road Frontage, SideYard(s), Trees/Wooded, Other, Poolside, Front Yard, Additional Lot(s)
Story 1.5
Foundation Crawl Space
Sewer On Site Septic
Water Well
Architectural Style Cape Cod
Level or Stories 1.5
Additional Building Above Grade, Below Grade
Structure Type 9'+ Ceilings,2 Story Ceilings,Cathedral Ceilings,Vaulted Ceilings,Wood Ceilings
New Construction N
Schools
Elementary Schools Olivet E.S.
Middle Schools Pittsgrove Twp. M.S.
High Schools Schalick
School District Pittsgrove Township Public Schools
Others
Senior Community No
Tax ID 11-01101-00040 01
Ownership Fee Simple
SqFt Source Estimated
Security Features Motion Detectors,Security System
Acceptable Financing Cash, Conventional, FHA, VA
Listing Terms Cash, Conventional, FHA, VA
Financing Cash,Conventional,FHA,VA
Special Listing Condition Standard
Read Less
Want to know what your home might be worth? Contact us for a FREE valuation!

Our team is ready to help you sell your home for the highest possible price ASAP

Bought with Stacey M Welsh • Gruber Real Estate Agency Inc.

GET MORE INFORMATION





