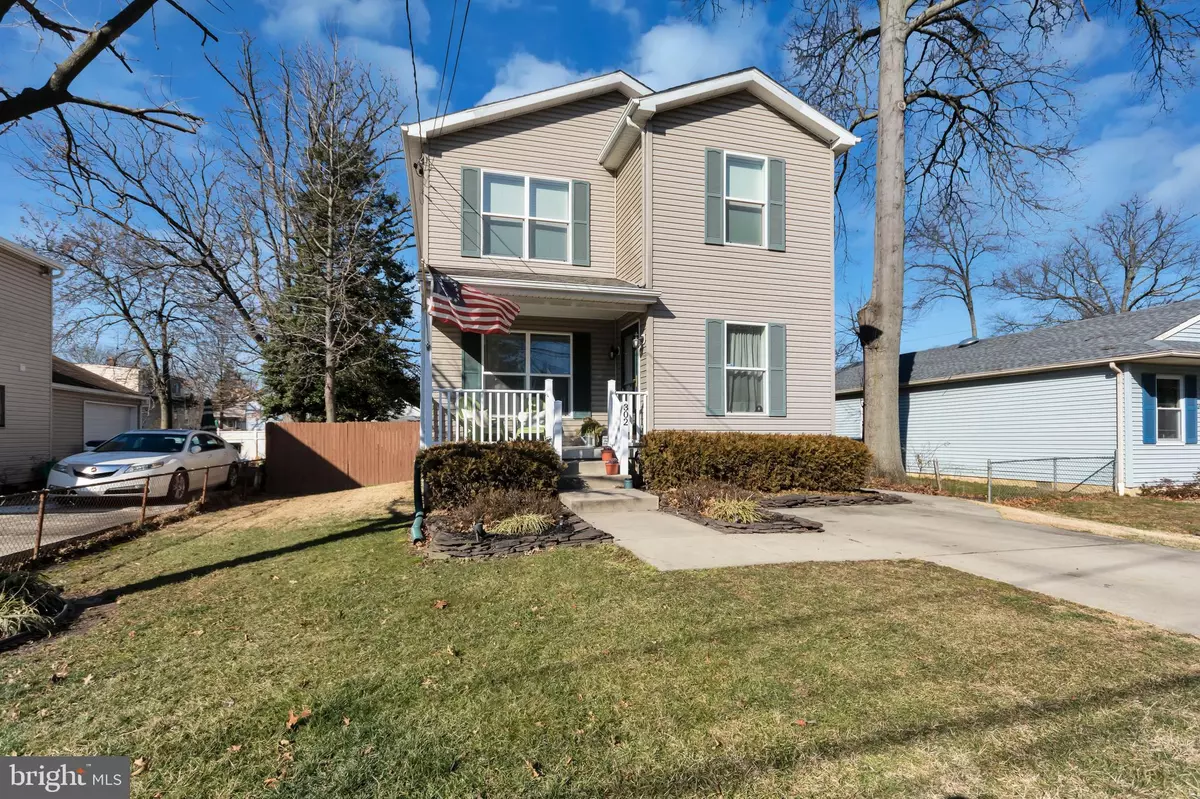$210,800
$205,000
2.8%For more information regarding the value of a property, please contact us for a free consultation.
302 PETITT AVE Cherry Hill, NJ 08002
3 Beds
2 Baths
1,584 SqFt
Key Details
Sold Price $210,800
Property Type Single Family Home
Sub Type Detached
Listing Status Sold
Purchase Type For Sale
Square Footage 1,584 sqft
Price per Sqft $133
Subdivision Barlow
MLS Listing ID NJCD321306
Sold Date 04/12/19
Style Colonial
Bedrooms 3
Full Baths 1
Half Baths 1
HOA Y/N N
Abv Grd Liv Area 1,584
Originating Board BRIGHT
Year Built 2002
Annual Tax Amount $7,268
Tax Year 2019
Lot Size 6,250 Sqft
Acres 0.14
Lot Dimensions 50x125
Property Description
Your search is over! Pride of ownership shines through from your first step in, starting with a charming front porch that takes you right into this move in ready, very well appointed 3BR home! Light, bright and neutral throughout. Beautiful open kitchen with granite countertops and a center Island. Both bathrooms have granite counters and ceramic tile flooring. Laminate wood floors in the Living and Dining rooms. A perfectly landscaped home with seasonal flower beds, a huge back yard, nice sized Trex deck, and a shed that has electric! Newer Sump Pump (2015) in Crawl Space which also has been waterproofed (2015). It's priced to sell, and Seller is offering the lucky Buyer a One Year 2-10 Home Warranty. So don't wait too long before you see this jewel because it will not last long on this market-Make that appointment today!
Location
State NJ
County Camden
Area Cherry Hill Twp (20409)
Zoning RES
Rooms
Other Rooms Living Room, Dining Room, Primary Bedroom, Bedroom 3, Kitchen, Bathroom 2
Interior
Interior Features Carpet, Ceiling Fan(s), Combination Kitchen/Dining, Curved Staircase, Floor Plan - Traditional, Kitchen - Island, Walk-in Closet(s), Wood Floors
Heating Forced Air
Cooling Central A/C, Ceiling Fan(s)
Flooring Carpet, Hardwood, Laminated, Ceramic Tile, Vinyl
Equipment Built-In Microwave, Built-In Range, Dishwasher, Disposal, Microwave, Oven - Self Cleaning, Oven/Range - Gas, Refrigerator, Stove, Washer, Water Heater, Dryer - Gas
Furnishings No
Fireplace N
Window Features Double Pane
Appliance Built-In Microwave, Built-In Range, Dishwasher, Disposal, Microwave, Oven - Self Cleaning, Oven/Range - Gas, Refrigerator, Stove, Washer, Water Heater, Dryer - Gas
Heat Source Natural Gas
Laundry Main Floor
Exterior
Exterior Feature Deck(s), Porch(es)
Utilities Available Cable TV
Water Access N
Roof Type Pitched
Accessibility None
Porch Deck(s), Porch(es)
Garage N
Building
Story 2
Foundation Crawl Space
Sewer Public Sewer
Water Public
Architectural Style Colonial
Level or Stories 2
Additional Building Above Grade, Below Grade
New Construction N
Schools
Elementary Schools Joyce Kilmer
Middle Schools Carusi
High Schools Cherry Hill High - West
School District Cherry Hill Township Public Schools
Others
Senior Community No
Tax ID 09-00203 01-00012
Ownership Fee Simple
SqFt Source Assessor
Acceptable Financing Cash, Conventional, VA, FHA
Horse Property N
Listing Terms Cash, Conventional, VA, FHA
Financing Cash,Conventional,VA,FHA
Special Listing Condition Standard
Read Less
Want to know what your home might be worth? Contact us for a FREE valuation!

Our team is ready to help you sell your home for the highest possible price ASAP

Bought with Vincent L Tripicchio • Herron Real Estate

GET MORE INFORMATION





