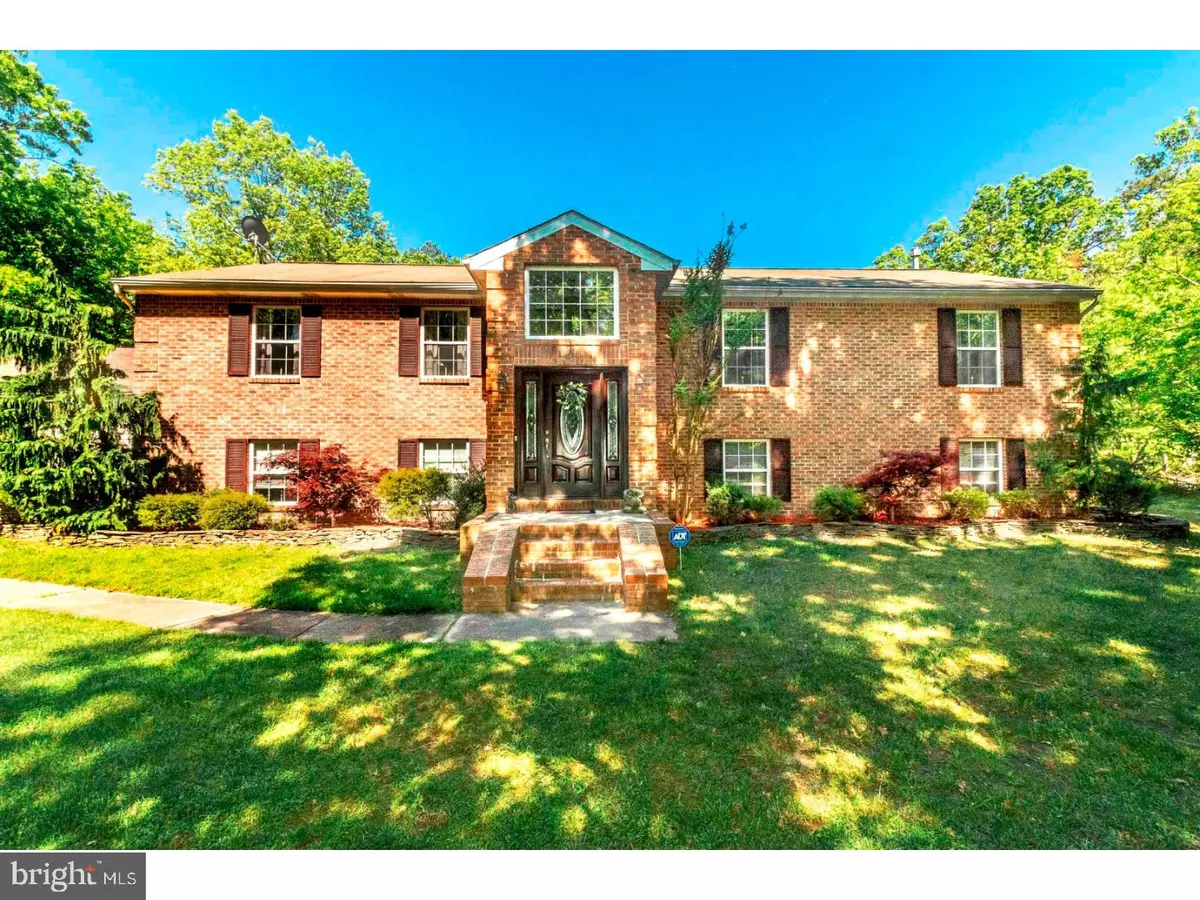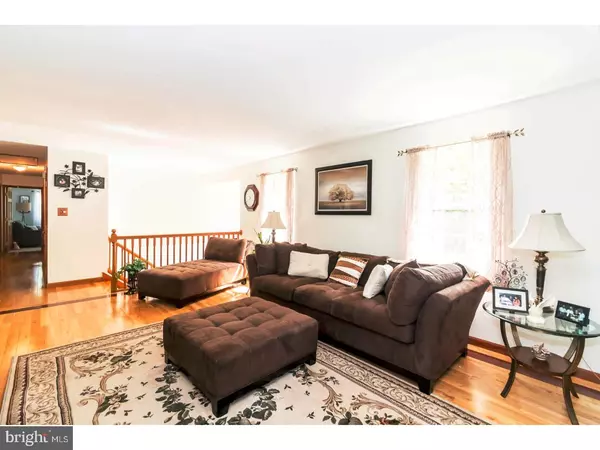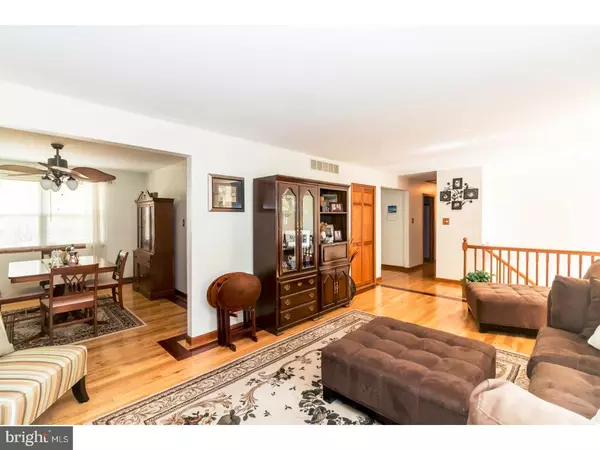$269,000
$275,000
2.2%For more information regarding the value of a property, please contact us for a free consultation.
7704 VENICE BLVD Mays Landing, NJ 08346
3 Beds
3 Baths
1,720 SqFt
Key Details
Sold Price $269,000
Property Type Single Family Home
Sub Type Detached
Listing Status Sold
Purchase Type For Sale
Square Footage 1,720 sqft
Price per Sqft $156
Subdivision None Available
MLS Listing ID 1001890920
Sold Date 04/05/19
Style Contemporary
Bedrooms 3
Full Baths 3
HOA Y/N N
Abv Grd Liv Area 1,720
Originating Board TREND
Year Built 1995
Annual Tax Amount $7,411
Tax Year 2018
Lot Size 4.270 Acres
Acres 4.27
Lot Dimensions 0 X 0
Property Description
Looking for land and a Home that is move in ready, then WELCOME HOME! Rare opportunity to find both. Picturesque, Perfect, Immaculate and Impeccable, Mr & Mrs Clean live here and have lovingly maintained every aspect of this Home. Location will be the first outstanding ovation you give this property between the serene views and easy access to Route 40, the South Jersey Shore and the Atlantic City Casinos. If you can say ,"My New Address Is" then your private tree-lined circular driveway will lead you down the path to your tucked away PARADISE on 4.27 ACRES. I'm telling you there is nothing about this Home that will disappoint you! You'll enjoy endless nights on your deck with panoramic private tree-lined views whether it's just to relax or to entertain. PERFECT HOME for the first time Home buyer or expanding family as there's lots of room and storage for everyone! Lower lever, partially finished...check out the size (54' x 27')and is waiting for your imagination to run wild and create the ultimate space for your needs. The possibilities are endless..family room, game media room, exercise room, study, in-law suite...with a walk out feature on either side of the lower level, this feature brings about another rare find opportunity. A full bath on this level, compliments this space no matter what you decide. Wait there's more..Inlaid HARDWOOD FLOORS throughout most of the main level..Spacious Master Suite w/gorgeous upgraded,luxurious Master Bath..tile w/glass tile accented shower encased in frameless,clear glass shower door. Hall Bath is just as well appointed. Spacious updated and upgraded kitchen w/peninsula features GRANITE and a full upgraded STAINLESS appliance package. Don't want to give it all away...so come see for yourself by scheduling your personal tour! This rare opportunity is just waiting for you to call Home Sweet Home. Hurry before this one says, "SOLD".
Location
State NJ
County Atlantic
Area Buena Vista Twp (20105)
Zoning RES
Rooms
Other Rooms Living Room, Dining Room, Primary Bedroom, Bedroom 2, Kitchen, Bedroom 1, Laundry, Other
Basement Full, Outside Entrance
Main Level Bedrooms 3
Interior
Interior Features Primary Bath(s), Kitchen - Eat-In
Hot Water Propane
Heating Forced Air
Cooling Central A/C
Flooring Wood, Fully Carpeted, Tile/Brick
Equipment Oven - Self Cleaning, Dishwasher, Built-In Microwave
Fireplace N
Appliance Oven - Self Cleaning, Dishwasher, Built-In Microwave
Heat Source Natural Gas
Laundry Lower Floor
Exterior
Exterior Feature Deck(s)
Parking Features Garage - Side Entry
Garage Spaces 5.0
Water Access N
Roof Type Pitched,Shingle
Accessibility None
Porch Deck(s)
Attached Garage 2
Total Parking Spaces 5
Garage Y
Building
Lot Description Level, Trees/Wooded
Story 2
Sewer On Site Septic
Water Well
Architectural Style Contemporary
Level or Stories 2
Additional Building Above Grade
New Construction N
Schools
High Schools Buena Regional
School District Buena Regional Schools
Others
Senior Community No
Tax ID 05-02602-00009
Ownership Fee Simple
SqFt Source Assessor
Acceptable Financing Conventional, VA, FHA 203(b)
Listing Terms Conventional, VA, FHA 203(b)
Financing Conventional,VA,FHA 203(b)
Special Listing Condition Standard
Read Less
Want to know what your home might be worth? Contact us for a FREE valuation!

Our team is ready to help you sell your home for the highest possible price ASAP

Bought with Jeffrey L Quintin • Keller Williams Realty - Wildwood Crest

GET MORE INFORMATION





