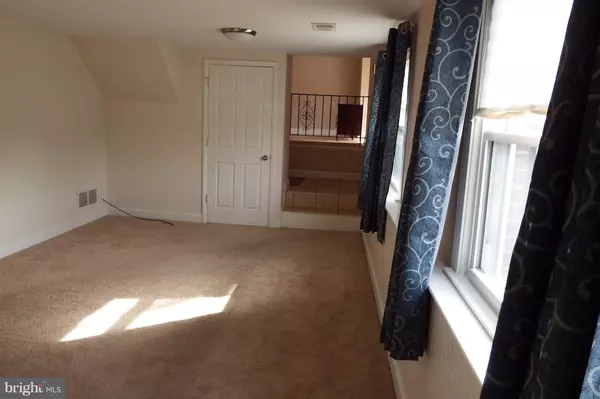$200,000
$199,900
0.1%For more information regarding the value of a property, please contact us for a free consultation.
824 LEXINGTON AVE Blackwood, NJ 08012
3 Beds
2 Baths
9,525 Sqft Lot
Key Details
Sold Price $200,000
Property Type Single Family Home
Sub Type Detached
Listing Status Sold
Purchase Type For Sale
Subdivision Whitman Square
MLS Listing ID NJGL201736
Sold Date 04/05/19
Style Split Level
Bedrooms 3
Full Baths 2
HOA Y/N N
Originating Board BRIGHT
Year Built 1962
Annual Tax Amount $5,593
Tax Year 2018
Lot Size 9,525 Sqft
Acres 0.22
Property Description
Welcome home to the peaceful neighborhood of Whitman Square in prestigious Washington Township. A front yard with mature oak trees and a relaxing front porch invites you into the warmth of a cozy split-level home. On the upper level, a living room and dining room with beautiful hardwood flooring and an abundance of natural light are open to a modern kitchen equipped with stainless steel appliances, granite countertops and 42" oak cabinets. A large family room on the lower level has sliding glass doors that lead to a full patio for outdoor entertaining and a large fenced in backyard. A laundry room and a full bathroom are also on this level. Upstairs, the three bedrooms feature ceiling fans, ample closet space and hardwood flooring. This home also has a one car garage and a concrete driveway for two vehicles. There's plenty of room for entertaining whether indoors or out! The only thing missing is your personal decor and special touch to make it yours. Conveniently located to dining, shopping, a community swim club, major roadways and public transportation for commuters. Priced to sell, this home won't last long!
Location
State NJ
County Gloucester
Area Washington Twp (20818)
Zoning PR1
Rooms
Other Rooms Living Room, Dining Room, Bedroom 2, Bedroom 3, Kitchen, Family Room, Foyer, Bedroom 1, Laundry, Bathroom 1, Bathroom 2, Attic
Interior
Interior Features Attic, Attic/House Fan, Carpet, Ceiling Fan(s), Combination Dining/Living, Combination Kitchen/Dining, Floor Plan - Open, Pantry, Recessed Lighting, Upgraded Countertops, Wood Floors
Hot Water Natural Gas
Heating Central
Cooling Central A/C
Flooring Hardwood, Partially Carpeted
Equipment Built-In Microwave, Disposal, Dishwasher, Oven/Range - Gas, Refrigerator, Stainless Steel Appliances, Washer/Dryer Hookups Only, Water Heater
Furnishings No
Fireplace N
Appliance Built-In Microwave, Disposal, Dishwasher, Oven/Range - Gas, Refrigerator, Stainless Steel Appliances, Washer/Dryer Hookups Only, Water Heater
Heat Source Natural Gas
Laundry Lower Floor
Exterior
Exterior Feature Patio(s), Porch(es)
Parking Features Garage - Front Entry
Garage Spaces 3.0
Fence Chain Link
Water Access N
Roof Type Asphalt
Accessibility None
Porch Patio(s), Porch(es)
Attached Garage 1
Total Parking Spaces 3
Garage Y
Building
Story 2.5
Foundation Block
Sewer Public Sewer
Water Public
Architectural Style Split Level
Level or Stories 2.5
Additional Building Above Grade, Below Grade
Structure Type Dry Wall
New Construction N
Schools
Elementary Schools Whitman
Middle Schools Bunker Hill
High Schools Washington Township
School District Washington Township Public Schools
Others
Senior Community No
Tax ID 18-00227-00028
Ownership Fee Simple
SqFt Source Estimated
Acceptable Financing Conventional, FHA, VA
Listing Terms Conventional, FHA, VA
Financing Conventional,FHA,VA
Special Listing Condition Standard
Read Less
Want to know what your home might be worth? Contact us for a FREE valuation!

Our team is ready to help you sell your home for the highest possible price ASAP

Bought with John A Moore • Weichert - The Asbury Group

GET MORE INFORMATION





