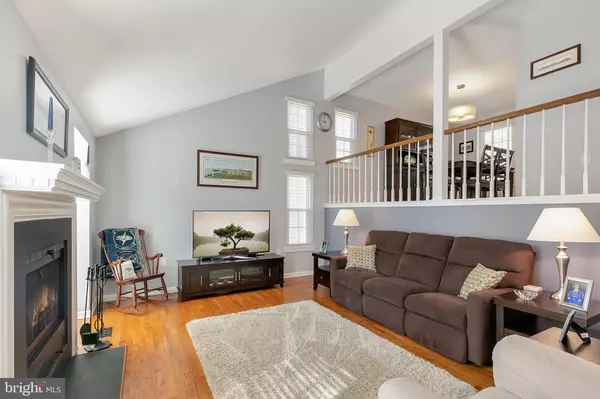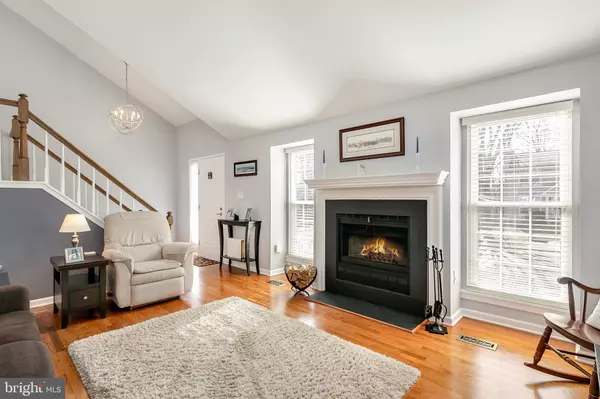$618,000
$599,900
3.0%For more information regarding the value of a property, please contact us for a free consultation.
10916 ADARE DR Fairfax, VA 22032
3 Beds
3 Baths
2,009 SqFt
Key Details
Sold Price $618,000
Property Type Single Family Home
Sub Type Detached
Listing Status Sold
Purchase Type For Sale
Square Footage 2,009 sqft
Price per Sqft $307
Subdivision Fairfax Club Estates
MLS Listing ID VAFX992922
Sold Date 04/05/19
Style Split Level
Bedrooms 3
Full Baths 2
Half Baths 1
HOA Fees $22
HOA Y/N Y
Abv Grd Liv Area 1,436
Originating Board BRIGHT
Year Built 1983
Annual Tax Amount $6,639
Tax Year 2019
Lot Size 6,831 Sqft
Acres 0.16
Property Description
Welcome to 10916 Adare Drive in sought after Fairfax Club Estates! You are sure to love the pool and tennis club in the community. This pristine home shows like a model. From the moment you walk in the front door, you'll be impressed with the attention to design and detail. The open concept kitchen has new appliances, white cabinets, and gleaming granite counter tops. The huge living room has volume ceilings and windows that offer loads of natural light. The newly refinished hardwood floors and cozy wood burning fireplace create a welcoming ambiance. The kitchen and dining room, as well as the hallway, have newly installed stylish hardwood floors. All bathrooms have been remodeled with updated lighting and plumbing fixtures. The bedrooms have new carpet and enhanced closet shelving systems. There is ample storage throughout the home. A spacious finished basement with room for an office and leisure activities also boasts a separate laundry/storage room. Additional features include: new windows with 2 in faux wood blinds; new interior doors with all new hardware; new French door to patio and slider to deck; ceiling fans in bedrooms. Systems have been upgraded to include high-efficiency HVAC; attic fan motor and thermostat; garage with epoxy coated flooring and insulated door. Extensive landscaping including a sprinkler system, privacy fencing, and a fire pit complete the picture. Multiple commuting options including express bus service to Pentagon and a short ride to Burke VRE. This home is move in ready!
Location
State VA
County Fairfax
Zoning 303
Rooms
Basement Fully Finished, Walkout Level, Windows
Main Level Bedrooms 3
Interior
Interior Features Attic, Attic/House Fan, Breakfast Area, Carpet, Ceiling Fan(s), Dining Area, Kitchen - Eat-In, Kitchen - Island, Primary Bath(s), Recessed Lighting
Hot Water 60+ Gallon Tank, Electric
Heating Heat Pump(s)
Cooling Central A/C, Zoned
Flooring Hardwood, Carpet, Ceramic Tile
Fireplaces Number 1
Fireplaces Type Mantel(s), Screen, Stone, Wood
Equipment Built-In Microwave, Dishwasher, Disposal, Oven/Range - Electric, Refrigerator, Dryer, Washer
Fireplace Y
Appliance Built-In Microwave, Dishwasher, Disposal, Oven/Range - Electric, Refrigerator, Dryer, Washer
Heat Source Electric
Laundry Lower Floor
Exterior
Parking Features Garage - Front Entry
Garage Spaces 6.0
Fence Fully, Rear, Privacy
Water Access N
Roof Type Composite
Accessibility None
Attached Garage 2
Total Parking Spaces 6
Garage Y
Building
Story 2
Sewer Public Sewer
Water Public
Architectural Style Split Level
Level or Stories 2
Additional Building Above Grade, Below Grade
Structure Type Vaulted Ceilings
New Construction N
Schools
Elementary Schools Bonnie Brae
Middle Schools Robinson Secondary School
High Schools Robinson Secondary School
School District Fairfax County Public Schools
Others
Senior Community No
Tax ID 0771 12 0148A
Ownership Fee Simple
SqFt Source Assessor
Special Listing Condition Standard
Read Less
Want to know what your home might be worth? Contact us for a FREE valuation!

Our team is ready to help you sell your home for the highest possible price ASAP

Bought with Rachel A Bleha • Compass

GET MORE INFORMATION





