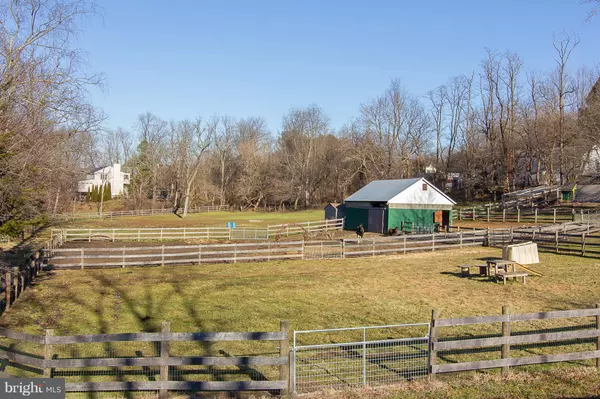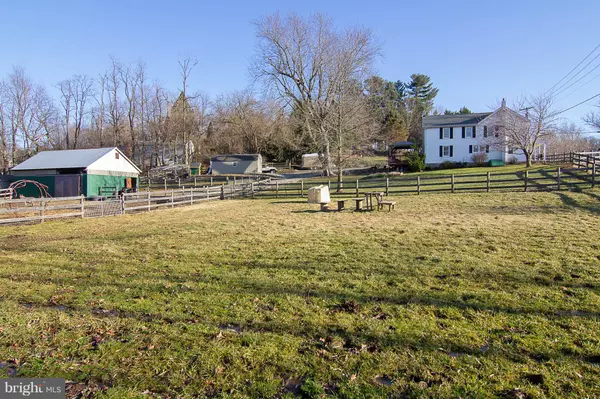$434,900
$434,900
For more information regarding the value of a property, please contact us for a free consultation.
17106 FREDERICK RD Mount Airy, MD 21771
4 Beds
2 Baths
1,824 SqFt
Key Details
Sold Price $434,900
Property Type Single Family Home
Sub Type Detached
Listing Status Sold
Purchase Type For Sale
Square Footage 1,824 sqft
Price per Sqft $238
Subdivision None Available
MLS Listing ID MDHW209376
Sold Date 04/04/19
Style Colonial
Bedrooms 4
Full Baths 2
HOA Y/N N
Abv Grd Liv Area 1,824
Originating Board BRIGHT
Year Built 1901
Annual Tax Amount $4,523
Tax Year 2018
Lot Size 2.980 Acres
Acres 2.98
Property Description
The Seller has taken care of every detail to make this Amazing Farmette move in READY for you and your animals! You will Fall in LOVE from the MUD ROOM w/ BARN DOORS to the MASTER SUITE! UPDATED kitchen w/CUSTOM ISLAND, & Stainless Appliances, Granite Counters & NEW flooring. Spacious separate Dining Room LARGE Rooms w/ BIG Closets & LOT'S of Window's Fresh Paint 4 YR Young roof w/50 yr. trans/warranty Newer Simonton Windows & Screens The Laundry Room, Bedroom w/gorgeous wood floors & Beautiful full bath w/ceramic tile, are ALL on MAIN Level. Huge MASTER Suite, with extra large walk in closet VERY Well Maintained property with a stream, 3 Paddocks & 1 Pasture! Barn W/2 Stalls (12 X13) Electric, Water, Run in, Feed Room, and Space for HAY Storage too!Great location in sought after SCHOOL District. Plenty of parking, bring the camper/RV Sit back and enjoy the view!
Location
State MD
County Howard
Zoning RCDEO
Rooms
Other Rooms Dining Room, Primary Bedroom, Bedroom 2, Bedroom 3, Bedroom 4, Kitchen, Family Room, Laundry, Mud Room
Basement Poured Concrete, Unfinished, Outside Entrance
Main Level Bedrooms 1
Interior
Interior Features Ceiling Fan(s), Dining Area, Entry Level Bedroom, Exposed Beams, Family Room Off Kitchen, Floor Plan - Open, Kitchen - Island, Primary Bath(s), Pantry, Recessed Lighting, Upgraded Countertops, Walk-in Closet(s), Water Treat System, Wood Floors
Heating Zoned
Cooling Ceiling Fan(s), Central A/C
Equipment Dishwasher, Dryer - Electric, Icemaker, Refrigerator, Stove, Washer, Water Heater
Appliance Dishwasher, Dryer - Electric, Icemaker, Refrigerator, Stove, Washer, Water Heater
Heat Source Natural Gas
Exterior
Garage Spaces 8.0
Water Access N
Roof Type Asphalt
Accessibility None
Total Parking Spaces 8
Garage N
Building
Story 3+
Sewer Septic Exists, Community Septic Tank, Private Septic Tank
Water Well
Architectural Style Colonial
Level or Stories 3+
Additional Building Above Grade, Below Grade
New Construction N
Schools
Elementary Schools Lisbon
Middle Schools Glenwood
High Schools Glenelg
School District Howard County Public School System
Others
Senior Community No
Tax ID 1404328833
Ownership Fee Simple
SqFt Source Estimated
Horse Property Y
Horse Feature Paddock, Stable(s), Horses Allowed
Special Listing Condition Standard
Read Less
Want to know what your home might be worth? Contact us for a FREE valuation!

Our team is ready to help you sell your home for the highest possible price ASAP

Bought with Lauren Olson • RE/MAX Results

GET MORE INFORMATION





