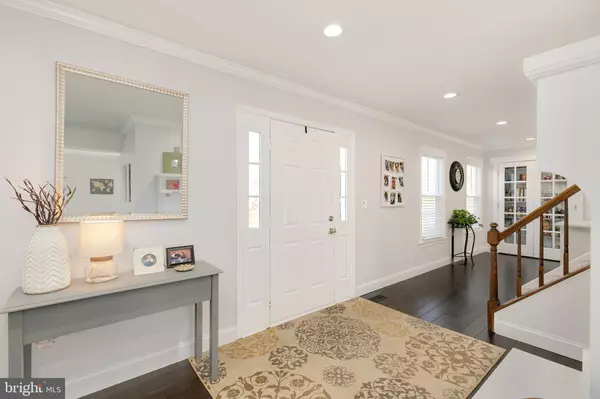$610,000
$619,000
1.5%For more information regarding the value of a property, please contact us for a free consultation.
4916 CONTINENTAL DR Olney, MD 20832
4 Beds
4 Baths
2,900 SqFt
Key Details
Sold Price $610,000
Property Type Single Family Home
Sub Type Detached
Listing Status Sold
Purchase Type For Sale
Square Footage 2,900 sqft
Price per Sqft $210
Subdivision Cherrywood
MLS Listing ID MDMC619518
Sold Date 04/04/19
Style Colonial
Bedrooms 4
Full Baths 3
Half Baths 1
HOA Fees $5/ann
HOA Y/N Y
Abv Grd Liv Area 2,000
Originating Board BRIGHT
Year Built 1987
Annual Tax Amount $5,543
Tax Year 2018
Lot Size 0.257 Acres
Acres 0.26
Property Description
Welcome to this remarkably renovated home with an updated, open concept floorplan on a fabulous, level, fully fenced lot. Gorgeous kitchen with huge island and tons of storage. Marble countertops with tile to ceiling. Beautiful bamboo flooring & recessed lighting throughout the main level. The large living room opens to a big deck & a great yard. Well appointed master suite with a gracious walk-in closet & large renovated bath. Renovated hall bathroom upstairs as well as three additional, good sized bedrooms. Finished lower level with new carpet, fresh paint, recessed lighting, an updated full bath & huge, open recreation area.Ideal location in Cashell elementary school district, close to parks, shopping, trails, ICC, DC.
Location
State MD
County Montgomery
Zoning R200
Rooms
Basement Other, Fully Finished
Interior
Interior Features Built-Ins, Kitchen - Island, Recessed Lighting, Pantry, Crown Moldings, Chair Railings, Floor Plan - Open, Walk-in Closet(s), Wood Floors
Heating Central
Cooling Central A/C
Fireplaces Number 1
Fireplace Y
Heat Source Electric
Exterior
Parking Features Garage Door Opener, Garage - Front Entry
Garage Spaces 2.0
Water Access N
Roof Type Asphalt
Accessibility None
Attached Garage 2
Total Parking Spaces 2
Garage Y
Building
Story 3+
Sewer Public Sewer
Water Public
Architectural Style Colonial
Level or Stories 3+
Additional Building Above Grade, Below Grade
New Construction N
Schools
Elementary Schools Cashell
School District Montgomery County Public Schools
Others
Senior Community No
Tax ID 160801789023
Ownership Fee Simple
SqFt Source Assessor
Special Listing Condition Standard
Read Less
Want to know what your home might be worth? Contact us for a FREE valuation!

Our team is ready to help you sell your home for the highest possible price ASAP

Bought with Victor R Llewellyn • Long & Foster Real Estate, Inc.
GET MORE INFORMATION





