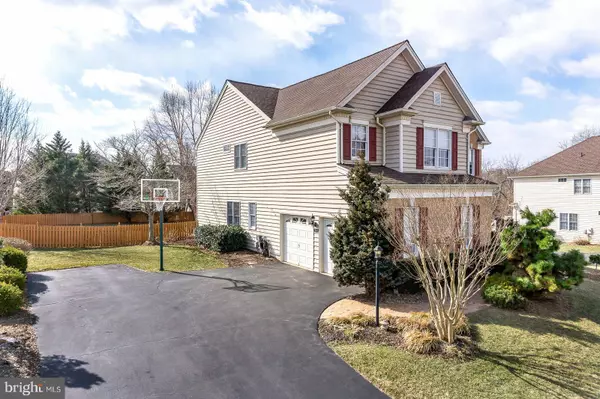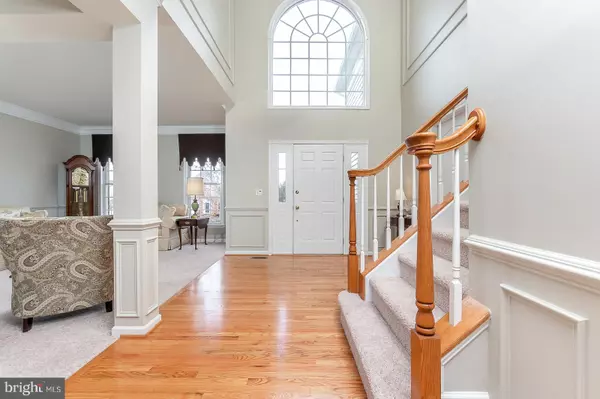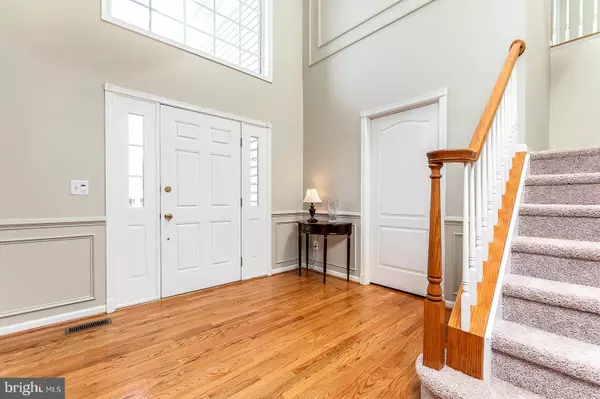$620,000
$619,000
0.2%For more information regarding the value of a property, please contact us for a free consultation.
15135 JUPITER HILLS LN Haymarket, VA 20169
5 Beds
4 Baths
4,164 SqFt
Key Details
Sold Price $620,000
Property Type Single Family Home
Sub Type Detached
Listing Status Sold
Purchase Type For Sale
Square Footage 4,164 sqft
Price per Sqft $148
Subdivision Dominion Valley Country Club
MLS Listing ID VAPW433980
Sold Date 04/03/19
Style Colonial
Bedrooms 5
Full Baths 3
Half Baths 1
HOA Fees $154/mo
HOA Y/N Y
Abv Grd Liv Area 3,221
Originating Board BRIGHT
Year Built 2002
Annual Tax Amount $6,535
Tax Year 2019
Lot Size 0.356 Acres
Acres 0.36
Property Description
Fabulous Richmond model with sought-after, open floor plan on premium 1/3+ acre lot! 5 upper level BRs, 3.5 Baths. Move-in ready with fresh paint, refinished hardwoods & brand new carpet throughout! Spacious kitchen w/ granite, back splash, center island, & breakfast area. Main level office & laundry. Large master bedroom w/ roomy walk-in closet. Master bath w/ huge double-sink vanity, separate shower & garden tub. Finished basement with huge L-shaped rec room, full bath, separate game/craft room & storage. Sideload garage, spacious driveway, new roof 2016. Professional landscaping, upgraded walkway, & expansive rear patio. Fenced back yard with well-placed trees for lots of privacy. Great location w/in the community w/ little drive-by traffic. Onsite schools - elementary (2), middle, and high school! Resort-style amenities including 5 outdoor pools, an indoor pool, lighted tennis courts, basketball, volleyball, tot lots, & fishing pier. Neighborhood events throughout the year, fun for all ages. Neighborhood shopping center w/ grocery, cleaners, restaurants & more!
Location
State VA
County Prince William
Zoning RPC
Rooms
Other Rooms Living Room, Dining Room, Primary Bedroom, Bedroom 2, Bedroom 3, Bedroom 4, Bedroom 5, Kitchen, Family Room, Study
Basement Other, Full, Fully Finished, Windows
Interior
Interior Features Breakfast Area, Carpet, Ceiling Fan(s), Family Room Off Kitchen, Formal/Separate Dining Room
Hot Water Natural Gas
Heating Forced Air, Zoned, Humidifier
Cooling Ceiling Fan(s), Central A/C, Zoned
Fireplaces Number 1
Fireplaces Type Gas/Propane, Mantel(s)
Equipment Built-In Microwave, Dishwasher, Disposal, Dryer, Humidifier, Icemaker, Refrigerator, Stove, Washer
Fireplace Y
Appliance Built-In Microwave, Dishwasher, Disposal, Dryer, Humidifier, Icemaker, Refrigerator, Stove, Washer
Heat Source Natural Gas
Exterior
Parking Features Garage Door Opener
Garage Spaces 2.0
Amenities Available Basketball Courts, Club House, Common Grounds, Community Center, Dining Rooms, Gated Community, Golf Course, Golf Course Membership Available, Jog/Walk Path, Meeting Room, Pool - Indoor, Pool - Outdoor, Swimming Pool, Tennis Courts, Exercise Room, Tot Lots/Playground, Volleyball Courts
Water Access N
Accessibility None
Attached Garage 2
Total Parking Spaces 2
Garage Y
Building
Story 3+
Sewer Public Sewer
Water Public
Architectural Style Colonial
Level or Stories 3+
Additional Building Above Grade, Below Grade
New Construction N
Schools
Elementary Schools Alvey
Middle Schools Ronald Wilson Reagan
High Schools Battlefield
School District Prince William County Public Schools
Others
HOA Fee Include Trash,Snow Removal,Security Gate,Reserve Funds,Pool(s),Common Area Maintenance
Senior Community No
Tax ID 7298-76-8162
Ownership Fee Simple
SqFt Source Assessor
Acceptable Financing Cash, Conventional, FHA, VA, USDA, VHDA
Listing Terms Cash, Conventional, FHA, VA, USDA, VHDA
Financing Cash,Conventional,FHA,VA,USDA,VHDA
Special Listing Condition Standard
Read Less
Want to know what your home might be worth? Contact us for a FREE valuation!

Our team is ready to help you sell your home for the highest possible price ASAP

Bought with Michael J Willis • Pearson Smith Realty, LLC

GET MORE INFORMATION





