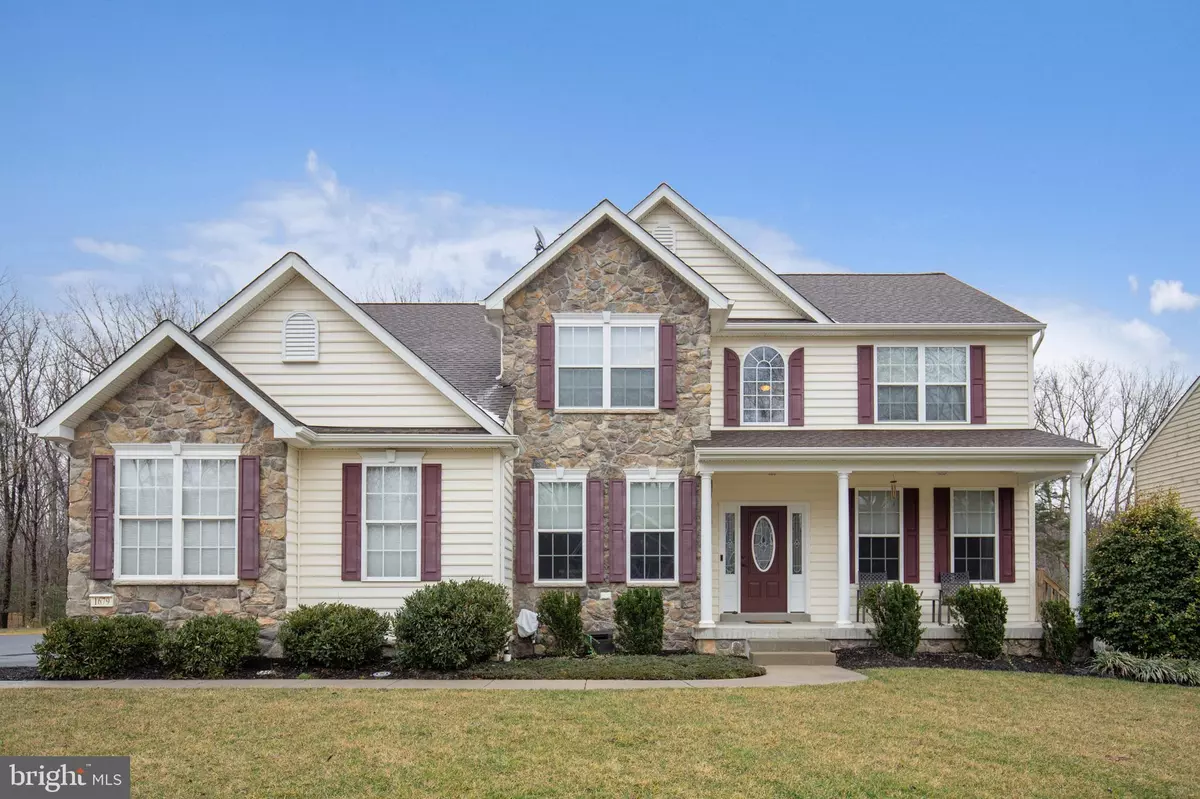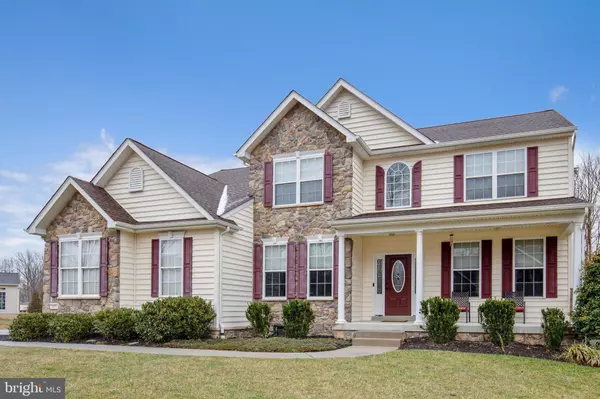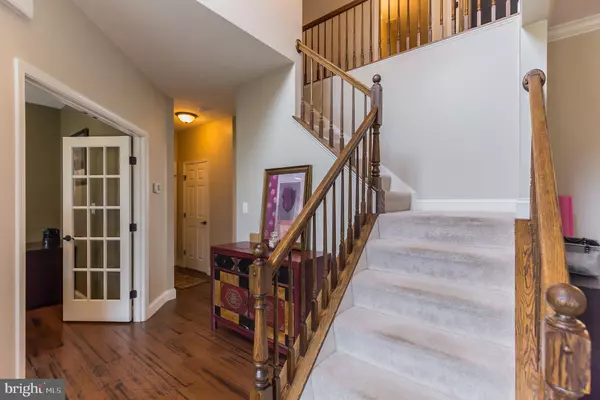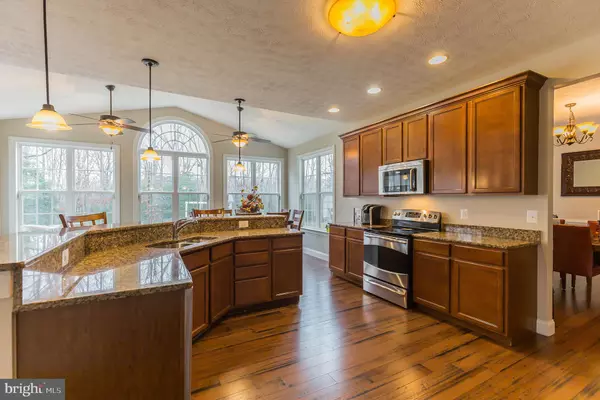$439,900
$439,900
For more information regarding the value of a property, please contact us for a free consultation.
1679 SAPPHIRE CT Lusby, MD 20657
4 Beds
4 Baths
4,000 SqFt
Key Details
Sold Price $439,900
Property Type Single Family Home
Sub Type Detached
Listing Status Sold
Purchase Type For Sale
Square Footage 4,000 sqft
Price per Sqft $109
Subdivision Hidden Treasure
MLS Listing ID MDCA164628
Sold Date 04/03/19
Style Colonial
Bedrooms 4
Full Baths 3
Half Baths 1
HOA Fees $11/ann
HOA Y/N Y
Abv Grd Liv Area 2,700
Originating Board BRIGHT
Year Built 2011
Annual Tax Amount $4,172
Tax Year 2018
Lot Size 0.539 Acres
Acres 0.54
Property Sub-Type Detached
Property Description
STOP HERE. THIS IS THE ONE! We are so excited to be offering this meticulous home that not only has all the amenities you need for day-to-day living, but also THE perfect home for entertaining. From the large kitchen that opens to a beautiful morning room and family room, to the extensive hardscaping right off the kitchen, to the amazing finished basement area, this is an absolute gem. It is the gathering place for game time, movie time, or just hanging with family. The projector and screen convey, so you are set. Whole house speaker system. Situated on a large, flat lot off a cul-de-sac, there is plenty of parking for your guests. Run, don't walk to this one.
Location
State MD
County Calvert
Zoning R-1
Rooms
Basement Other, Full, Fully Finished, Outside Entrance, Rear Entrance, Walkout Stairs
Interior
Interior Features Breakfast Area, Ceiling Fan(s), Family Room Off Kitchen, Floor Plan - Open, Formal/Separate Dining Room, Kitchen - Gourmet, Kitchen - Island, Kitchen - Table Space, Primary Bath(s), Recessed Lighting, Sprinkler System, Upgraded Countertops, Walk-in Closet(s), Wood Floors
Hot Water Electric
Heating Heat Pump(s)
Cooling Heat Pump(s)
Fireplaces Number 1
Fireplaces Type Gas/Propane, Mantel(s)
Equipment Built-In Microwave, Dishwasher, Disposal, Dryer, Refrigerator, Oven/Range - Electric, Stainless Steel Appliances, Washer
Window Features Insulated,Screens
Appliance Built-In Microwave, Dishwasher, Disposal, Dryer, Refrigerator, Oven/Range - Electric, Stainless Steel Appliances, Washer
Heat Source Electric
Laundry Upper Floor
Exterior
Exterior Feature Patio(s)
Parking Features Garage - Side Entry, Garage Door Opener
Garage Spaces 2.0
Water Access N
Roof Type Asphalt
Accessibility None
Porch Patio(s)
Attached Garage 2
Total Parking Spaces 2
Garage Y
Building
Story 3+
Sewer Septic Exists
Water Well
Architectural Style Colonial
Level or Stories 3+
Additional Building Above Grade, Below Grade
New Construction N
Schools
Elementary Schools Dowell
Middle Schools Southern
High Schools Patuxent
School District Calvert County Public Schools
Others
Senior Community No
Tax ID 0501246720
Ownership Fee Simple
SqFt Source Assessor
Acceptable Financing Cash, Conventional, FHA, VA
Horse Property N
Listing Terms Cash, Conventional, FHA, VA
Financing Cash,Conventional,FHA,VA
Special Listing Condition Standard
Read Less
Want to know what your home might be worth? Contact us for a FREE valuation!

Our team is ready to help you sell your home for the highest possible price ASAP

Bought with Belinda Taylor • O Brien Realty
GET MORE INFORMATION





