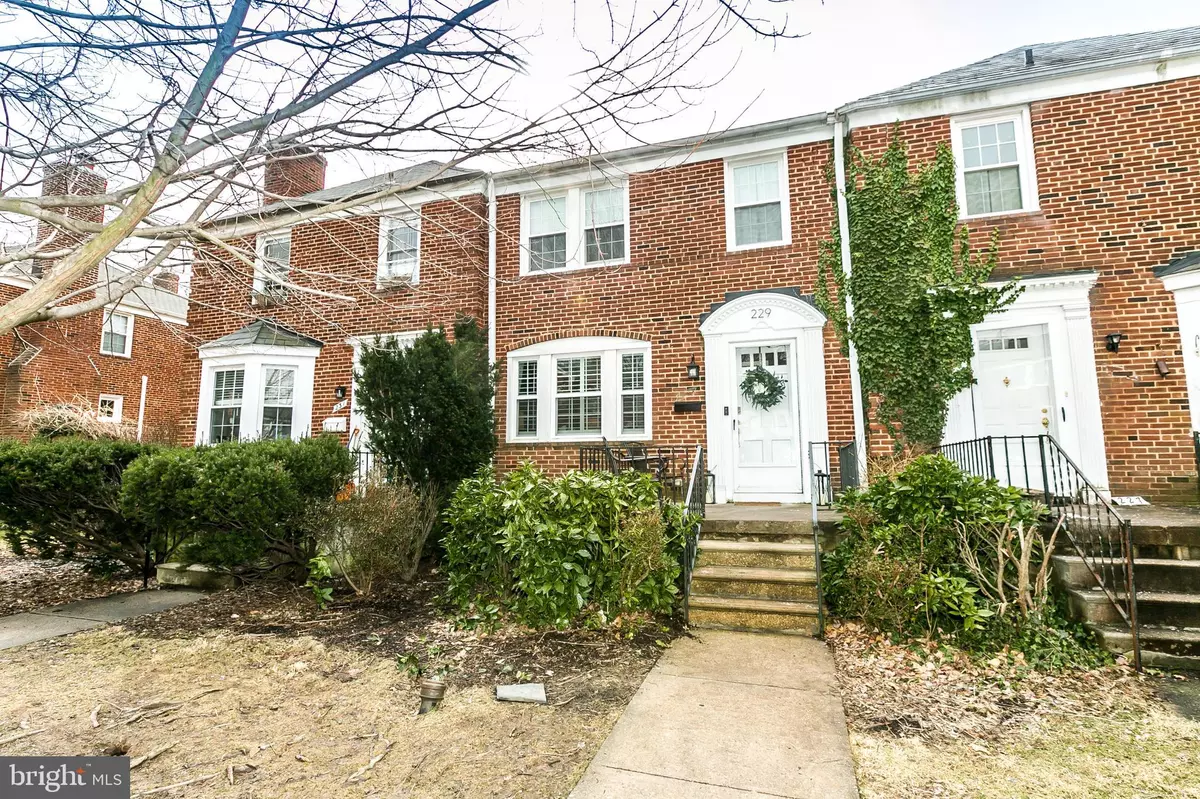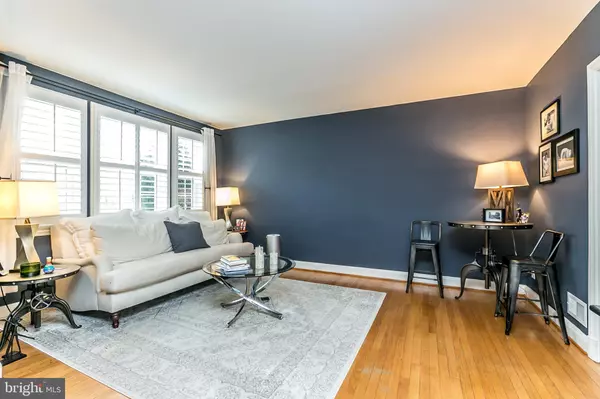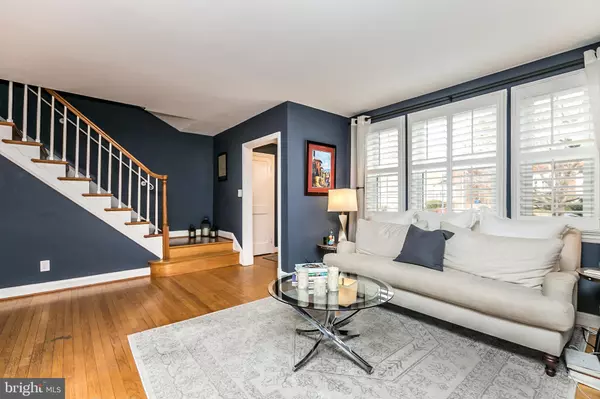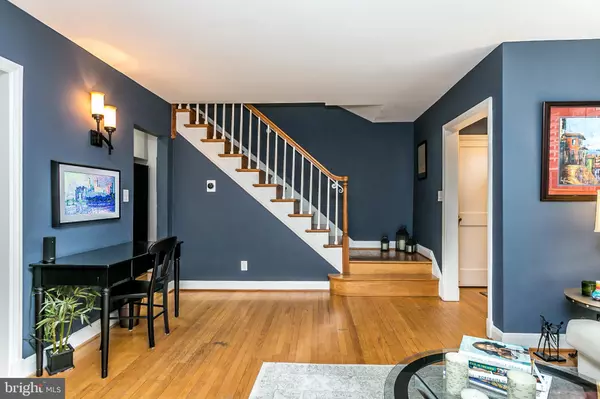$333,000
$339,000
1.8%For more information regarding the value of a property, please contact us for a free consultation.
229 GAYWOOD RD Baltimore, MD 21212
3 Beds
2 Baths
1,515 SqFt
Key Details
Sold Price $333,000
Property Type Townhouse
Sub Type Interior Row/Townhouse
Listing Status Sold
Purchase Type For Sale
Square Footage 1,515 sqft
Price per Sqft $219
Subdivision Rodgers Forge
MLS Listing ID MDBC406924
Sold Date 03/29/19
Style Colonial
Bedrooms 3
Full Baths 2
HOA Y/N N
Abv Grd Liv Area 1,280
Originating Board BRIGHT
Year Built 1951
Annual Tax Amount $3,758
Tax Year 2018
Lot Size 2,300 Sqft
Acres 0.05
Property Sub-Type Interior Row/Townhouse
Property Description
Must See the Renovations in this Gaywood Home!..Unique Location backs to picturesque Pinehurst neighborhood....NATIONAL BLUE RIBBON WEST TOWSON ES SCHOOL!.....ALL NEW GOURMET KITCHEN w/Custom Cabinetry, quartz marble-like counters, Top of the line Stainless Appliances and hardwood flooring......Amazing patio-courtyard recently completed in the Fall 2018. Perfect for entertaining or a retreat after a long day.....Lower level boasts a NEW Full BA, Home Office & Family Rm area w/Built-Ins.....Master BD boasts wall-to-wall closet storage and the original closet has been expanded -unique for a townhouse in this area!...NEWLY RENOVATED 2nd Level Full BA w/Custom tile, vanity, glass shower door and coveted linen closet.....Pride of Ownership shows w/All Replacement Windows, Custom Lighting, updated electrical...no detail spared in this maintenance free home....Available ASAP...Welcome Home!
Location
State MD
County Baltimore
Zoning RS
Rooms
Other Rooms Living Room, Dining Room, Bedroom 2, Bedroom 3, Kitchen, Family Room, Bedroom 1, Other, Bathroom 1, Bathroom 2
Basement Full
Interior
Interior Features Built-Ins, Carpet, Ceiling Fan(s), Chair Railings, Crown Moldings, Floor Plan - Traditional, Kitchen - Gourmet, Recessed Lighting, Walk-in Closet(s), Wood Floors
Heating Forced Air
Cooling Ceiling Fan(s), Central A/C
Flooring Hardwood
Equipment Built-In Microwave, Built-In Range, Dishwasher, Disposal, Dryer, Dryer - Gas
Window Features Replacement
Appliance Built-In Microwave, Built-In Range, Dishwasher, Disposal, Dryer, Dryer - Gas
Heat Source Natural Gas
Exterior
Water Access N
View Trees/Woods
Accessibility Other
Garage N
Building
Story 3+
Sewer Public Sewer
Water Public
Architectural Style Colonial
Level or Stories 3+
Additional Building Above Grade, Below Grade
Structure Type Plaster Walls
New Construction N
Schools
Elementary Schools West Towson
Middle Schools Dumbarton
High Schools Towson
School District Baltimore County Public Schools
Others
Senior Community No
Tax ID 04090913066030
Ownership Fee Simple
SqFt Source Assessor
Horse Property N
Special Listing Condition Standard
Read Less
Want to know what your home might be worth? Contact us for a FREE valuation!

Our team is ready to help you sell your home for the highest possible price ASAP

Bought with Rebecca F Peck • Berkshire Hathaway HomeServices Homesale Realty
GET MORE INFORMATION





