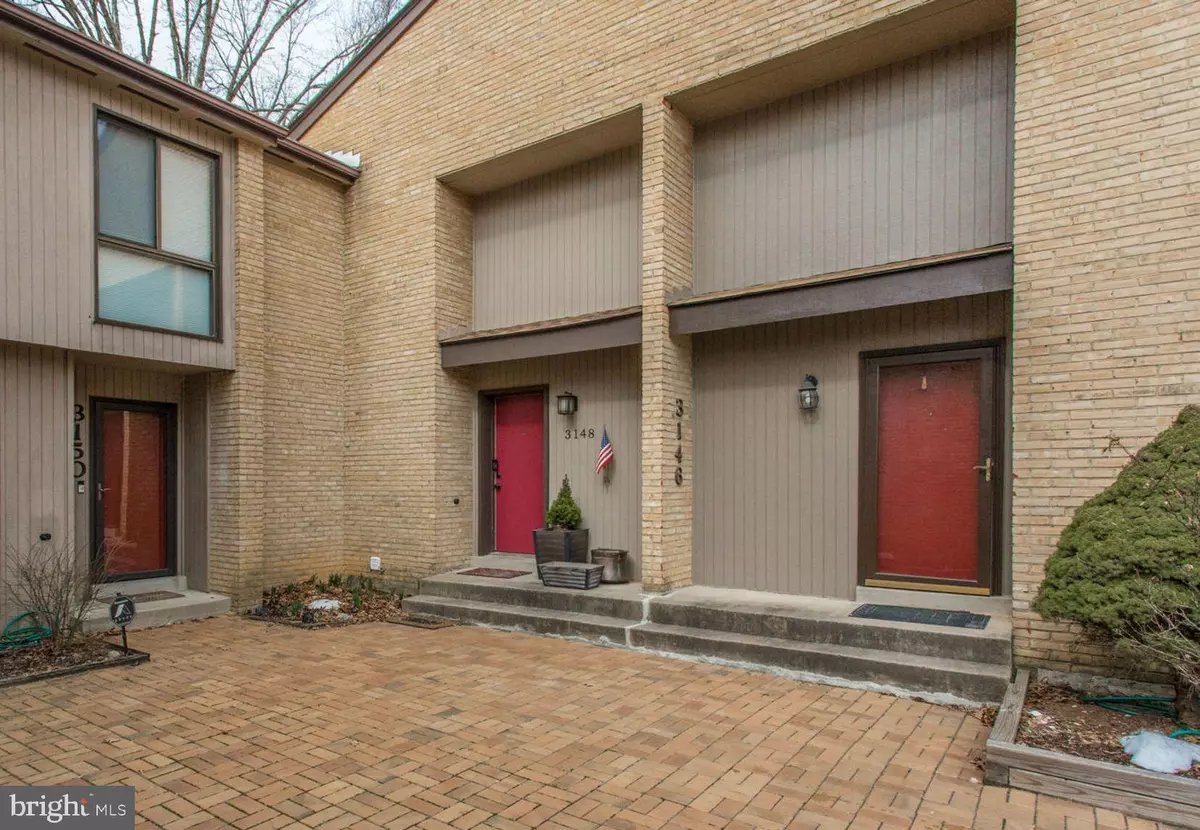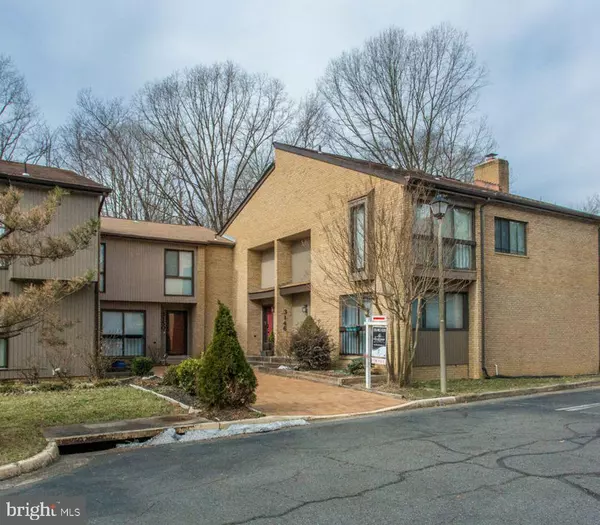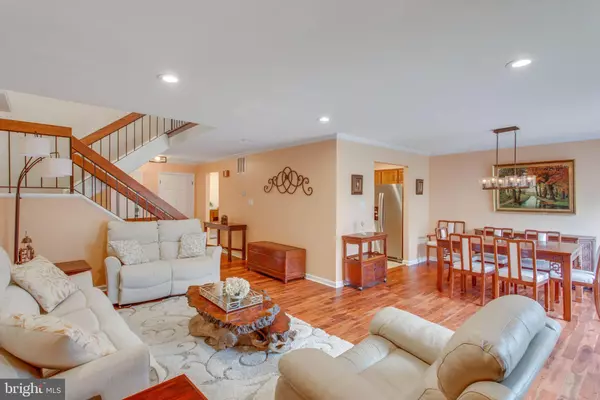$589,900
$589,900
For more information regarding the value of a property, please contact us for a free consultation.
3148 COLCHESTER BROOK LN Fairfax, VA 22031
4 Beds
4 Baths
2,295 SqFt
Key Details
Sold Price $589,900
Property Type Townhouse
Sub Type Interior Row/Townhouse
Listing Status Sold
Purchase Type For Sale
Square Footage 2,295 sqft
Price per Sqft $257
Subdivision Chesterfield Mews
MLS Listing ID VAFX995206
Sold Date 03/29/19
Style Colonial
Bedrooms 4
Full Baths 3
Half Baths 1
HOA Fees $110/mo
HOA Y/N Y
Abv Grd Liv Area 1,749
Originating Board BRIGHT
Year Built 1976
Annual Tax Amount $5,833
Tax Year 2018
Lot Size 1,947 Sqft
Acres 0.04
Property Description
Welcome home to contemporary living in the heart of Fairfax. This newly renovated 4 bedroom, 3.5 bath townhouse is ready to be yours. The home boasts new hardwood floors, new carpeting, new windows, new appliances, new roof and new marble bathrooms. The space is amazing with fully finished basement with walkout, property that backs to a wooded reserve, fully fenced backyard for added privacy and modern excellence in every room. Open floor plan on main level with patio is great for all types of entertaining. Gourmet kitchen is equipped with stainless steel appliances, double oven and endless granite counter tops. Added breakfast area is a must-see. Upper level has 3 bedrooms, 2 baths and tons of storage. Lower level is fully finished with large recreation area, wood burning fireplace, walk out access to deck, fourth bedroom with full bath and laundry room. Nestled in the sought-after Chesterfield Mews Community, this gem is close to major highways, shopping, entertainment and restaurants.
Location
State VA
County Fairfax
Zoning 151
Rooms
Other Rooms Living Room, Dining Room, Primary Bedroom, Bedroom 2, Bedroom 3, Bedroom 4, Kitchen, Game Room, Breakfast Room
Basement Full, Fully Finished, Rear Entrance, Interior Access, Daylight, Full, Improved, Windows
Interior
Interior Features Breakfast Area, Built-Ins, Carpet, Ceiling Fan(s), Crown Moldings, Dining Area, Floor Plan - Open, Kitchen - Gourmet, Primary Bath(s), Recessed Lighting, Stall Shower, Upgraded Countertops, Walk-in Closet(s), Wood Stove
Hot Water Electric
Heating Heat Pump(s)
Cooling Central A/C
Flooring Hardwood, Carpet, Tile/Brick
Fireplaces Number 1
Fireplaces Type Wood, Fireplace - Glass Doors
Equipment Built-In Microwave, Dishwasher, Disposal, Dryer, Washer, Icemaker, Extra Refrigerator/Freezer, Refrigerator, Stainless Steel Appliances, Oven - Double, Stove
Furnishings No
Fireplace Y
Window Features Triple Pane
Appliance Built-In Microwave, Dishwasher, Disposal, Dryer, Washer, Icemaker, Extra Refrigerator/Freezer, Refrigerator, Stainless Steel Appliances, Oven - Double, Stove
Heat Source Electric
Laundry Washer In Unit, Dryer In Unit, Basement
Exterior
Exterior Feature Patio(s), Deck(s)
Parking On Site 2
Amenities Available Basketball Courts, Tennis Courts, Tot Lots/Playground
Water Access N
View Trees/Woods
Accessibility None
Porch Patio(s), Deck(s)
Garage N
Building
Lot Description Backs to Trees, Backs - Parkland
Story 3+
Sewer Public Sewer
Water Public
Architectural Style Colonial
Level or Stories 3+
Additional Building Above Grade, Below Grade
Structure Type 9'+ Ceilings
New Construction N
Schools
Elementary Schools Mantua
Middle Schools Frost
High Schools Woodson
School District Fairfax County Public Schools
Others
HOA Fee Include Trash,Snow Removal
Senior Community No
Tax ID 0484 18 0022
Ownership Fee Simple
SqFt Source Assessor
Security Features Main Entrance Lock,Exterior Cameras
Horse Property N
Special Listing Condition Standard
Read Less
Want to know what your home might be worth? Contact us for a FREE valuation!

Our team is ready to help you sell your home for the highest possible price ASAP

Bought with Zabrine Watson • KW Metro Center

GET MORE INFORMATION





