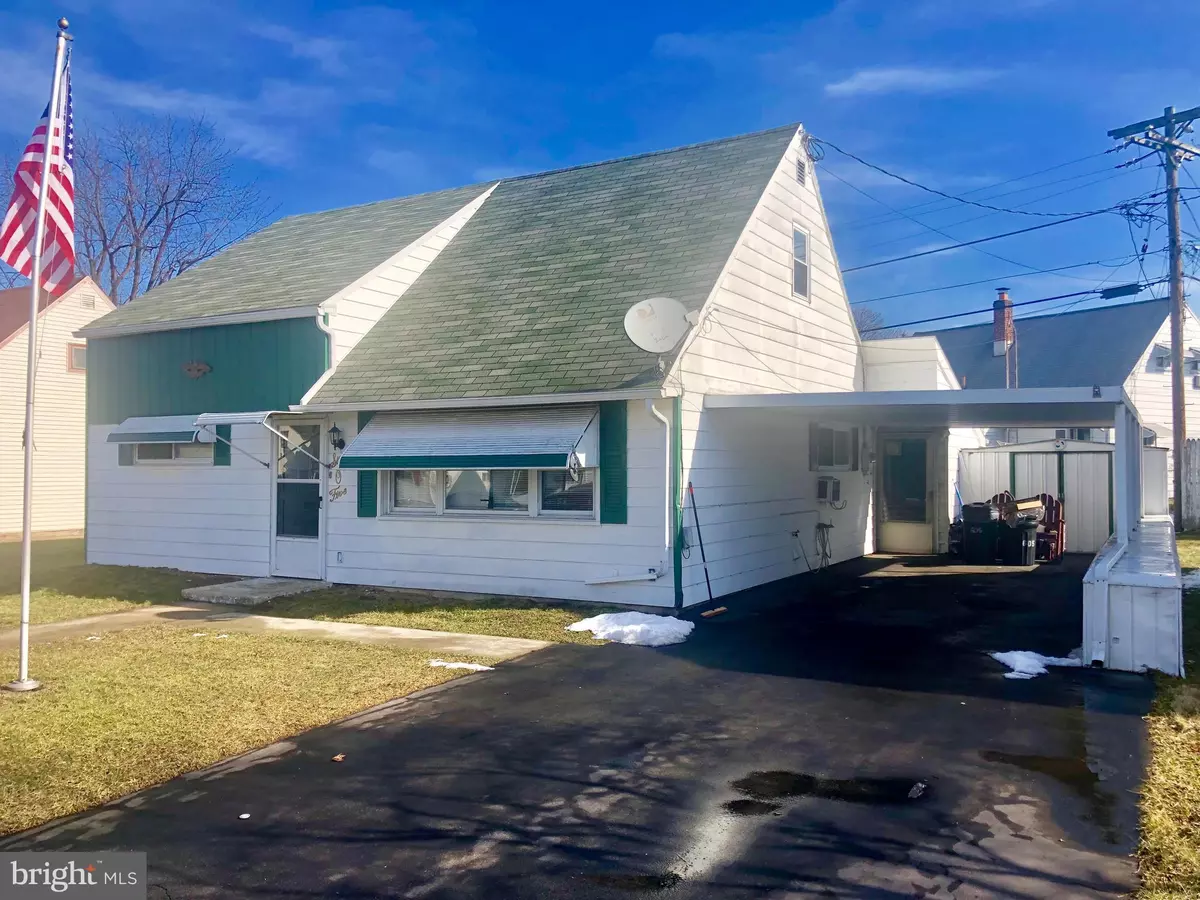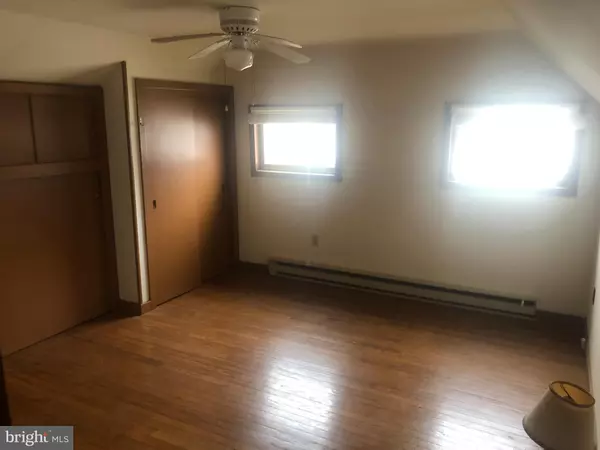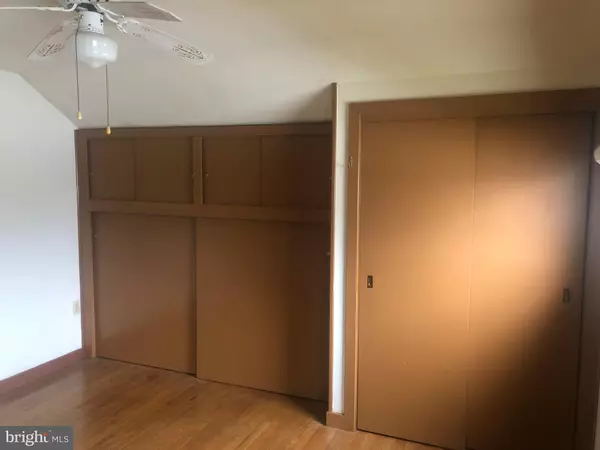$119,900
$119,900
For more information regarding the value of a property, please contact us for a free consultation.
605 EL HATCO DR Temple, PA 19560
4 Beds
1 Bath
1,200 SqFt
Key Details
Sold Price $119,900
Property Type Single Family Home
Sub Type Detached
Listing Status Sold
Purchase Type For Sale
Square Footage 1,200 sqft
Price per Sqft $99
Subdivision Cherokee Ranch
MLS Listing ID PABK303532
Sold Date 03/29/19
Style Traditional
Bedrooms 4
Full Baths 1
HOA Y/N N
Abv Grd Liv Area 1,200
Originating Board BRIGHT
Year Built 1949
Annual Tax Amount $2,777
Tax Year 2018
Lot Size 4,792 Sqft
Acres 0.11
Property Description
Storage and convenience is the overall theme of this lovely, Cherokee ranch single. The main floor boasts 2 nicely sized bedrooms equipped with ceiling fans and individually controlled baseboard heating units. On this level you will also find the main bathroom and quaint kitchen featuring a double oven and a ton of built in cabinet space, including the washer and dryer. Just outside the kitchen sits a large four season porch equipped with louvered windows allowing you to enjoy the Spring breeze as you sip your morning coffee. Don't mind Summer or Winter, as there is heat and A/C out there as well! The second floor offers 2 large bedrooms. the third bedroom is chock full of built ins and closet space and the fourth room is set up as a hobby room/workshop, but can easily be used as another bedroom. On the exterior you will find 2 sheds, each with its own electric, controlled by individual switches in the kitchen, as well as a large carport. Perfect for staying out of the weather.
Location
State PA
County Berks
Area Muhlenberg Twp (10266)
Zoning 101 RES
Rooms
Other Rooms Bedroom 2, Bedroom 3, Bedroom 1, Bathroom 1, Bonus Room, Screened Porch
Main Level Bedrooms 2
Interior
Interior Features Attic/House Fan, Built-Ins, Carpet, Ceiling Fan(s), Entry Level Bedroom, Wood Floors
Hot Water Electric
Heating Baseboard - Electric
Cooling Wall Unit
Flooring Carpet, Vinyl, Hardwood
Equipment Built-In Range, Dryer - Electric, Extra Refrigerator/Freezer, Oven - Double, Washer, Water Heater
Window Features Insulated
Appliance Built-In Range, Dryer - Electric, Extra Refrigerator/Freezer, Oven - Double, Washer, Water Heater
Heat Source Electric
Exterior
Garage Spaces 3.0
Utilities Available Cable TV, Other
Water Access N
Roof Type Architectural Shingle
Accessibility None
Total Parking Spaces 3
Garage N
Building
Story 2
Foundation Slab
Sewer Public Sewer
Water Public
Architectural Style Traditional
Level or Stories 2
Additional Building Above Grade, Below Grade
Structure Type Paneled Walls,Plaster Walls
New Construction N
Schools
School District Muhlenberg
Others
Senior Community No
Tax ID 66-5309-11-67-9258
Ownership Fee Simple
SqFt Source Estimated
Acceptable Financing Cash, Conventional, FHA
Horse Property N
Listing Terms Cash, Conventional, FHA
Financing Cash,Conventional,FHA
Special Listing Condition Standard
Read Less
Want to know what your home might be worth? Contact us for a FREE valuation!

Our team is ready to help you sell your home for the highest possible price ASAP

Bought with Zachary Moore • Beckham & Pierce, Inc
GET MORE INFORMATION





