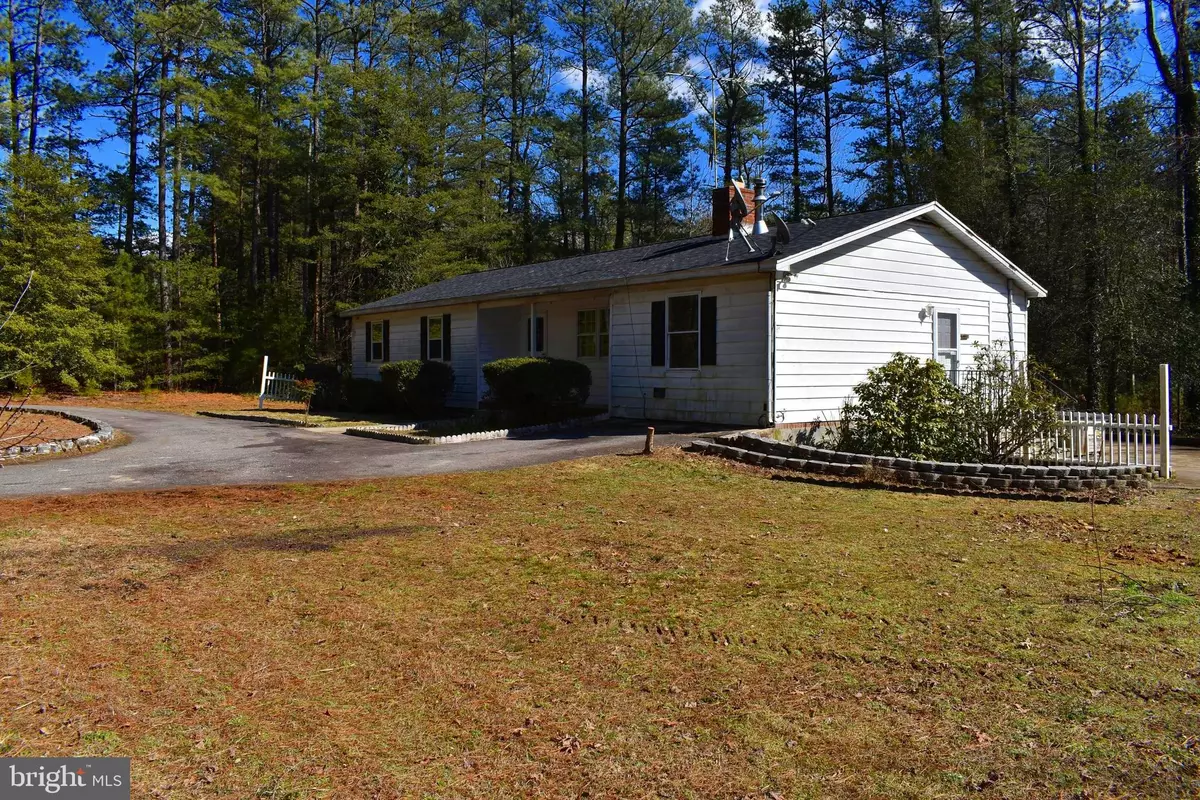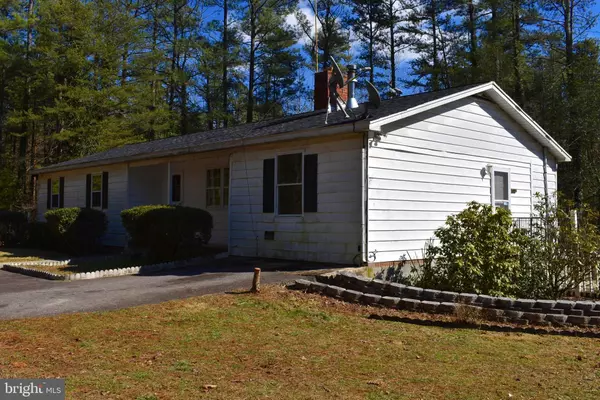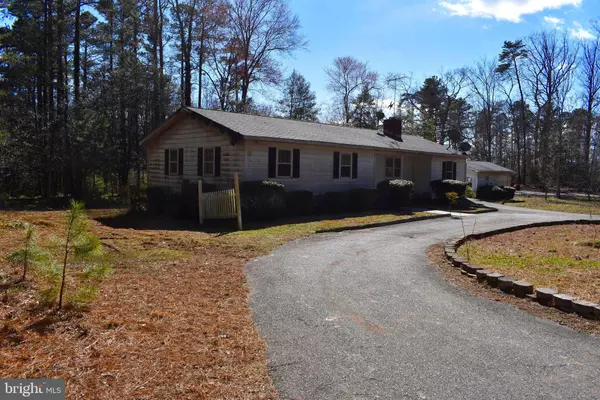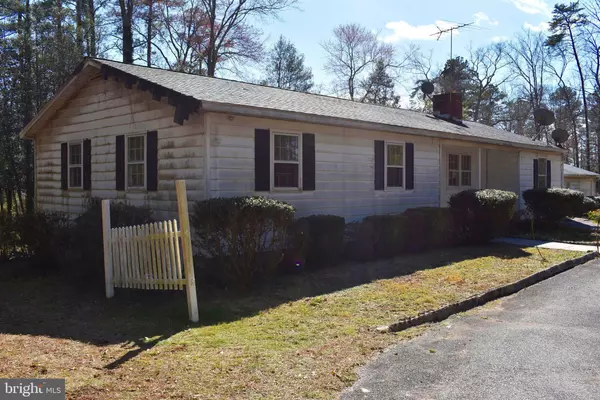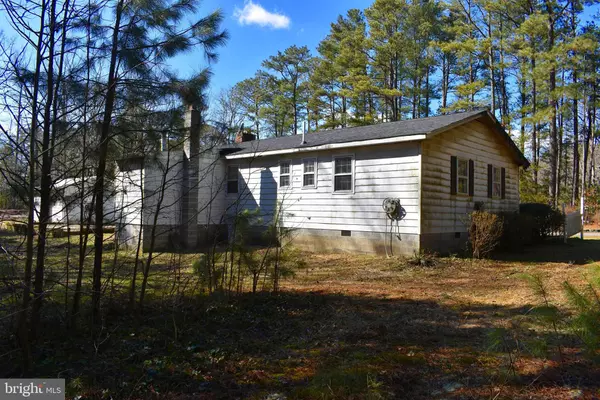$150,000
$149,900
0.1%For more information regarding the value of a property, please contact us for a free consultation.
7156 CEDAR FORK RD Ruther Glen, VA 22546
3 Beds
2 Baths
1,143 SqFt
Key Details
Sold Price $150,000
Property Type Single Family Home
Sub Type Detached
Listing Status Sold
Purchase Type For Sale
Square Footage 1,143 sqft
Price per Sqft $131
Subdivision None Available
MLS Listing ID VACV118132
Sold Date 03/29/19
Style Ranch/Rambler
Bedrooms 3
Full Baths 2
HOA Y/N N
Abv Grd Liv Area 1,143
Originating Board BRIGHT
Year Built 1975
Annual Tax Amount $1,626
Tax Year 2018
Lot Size 4.660 Acres
Acres 4.66
Property Description
Although located in a country setting, this home is only minutes to the interstate and small community shopping. Located on over 4 acres, this home has lots to offer. The home itself offers a living room with a wood burning fireplace, and there is also a family room with a wood stove. For your storage needs there are pull down stairs to the full attic. The home also features a front porch as well as a side patio with hot tub. Attached to the patio is a 23x15 shed with a garage door. This could be used as a garage however it also has a double sink, dishwasher and wood stove as well. The best is yet to come. This property also features a mechanics dream garage. This 38 x 28 garage features a large truck garage door and can easily handle multiple vehicles with room to spare. If you think storage will be a issue, there are stairs to the second level which is 38 x 12. This home has lots to offer so contact you agent to schedule your showing today. Agents be sure to read Agent Remarks Before scheduling and Showing.
Location
State VA
County Caroline
Zoning RP
Rooms
Other Rooms Living Room, Dining Room, Primary Bedroom, Bedroom 2, Kitchen, Family Room, Bedroom 1, Bathroom 1, Primary Bathroom
Main Level Bedrooms 3
Interior
Interior Features Ceiling Fan(s), Carpet, Combination Kitchen/Dining, Entry Level Bedroom, Family Room Off Kitchen, Floor Plan - Traditional, Stall Shower, Wood Stove
Hot Water Electric
Heating Forced Air
Cooling Ceiling Fan(s), Central A/C
Fireplaces Number 1
Equipment Built-In Microwave, Dishwasher, Dryer, Refrigerator, Stove, Washer
Fireplace Y
Appliance Built-In Microwave, Dishwasher, Dryer, Refrigerator, Stove, Washer
Heat Source Oil
Exterior
Garage Additional Storage Area, Oversized, Other
Garage Spaces 6.0
Waterfront N
Water Access N
Accessibility None
Total Parking Spaces 6
Garage Y
Building
Story 1
Sewer Gravity Sept Fld
Water Well
Architectural Style Ranch/Rambler
Level or Stories 1
Additional Building Above Grade, Below Grade
New Construction N
Schools
High Schools Caroline
School District Caroline County Public Schools
Others
Senior Community No
Tax ID 67-A-52
Ownership Fee Simple
SqFt Source Assessor
Acceptable Financing Cash, FHA 203(k)
Listing Terms Cash, FHA 203(k)
Financing Cash,FHA 203(k)
Special Listing Condition REO (Real Estate Owned)
Read Less
Want to know what your home might be worth? Contact us for a FREE valuation!

Our team is ready to help you sell your home for the highest possible price ASAP

Bought with Christina Snyder • Golston Real Estate Inc.

GET MORE INFORMATION

