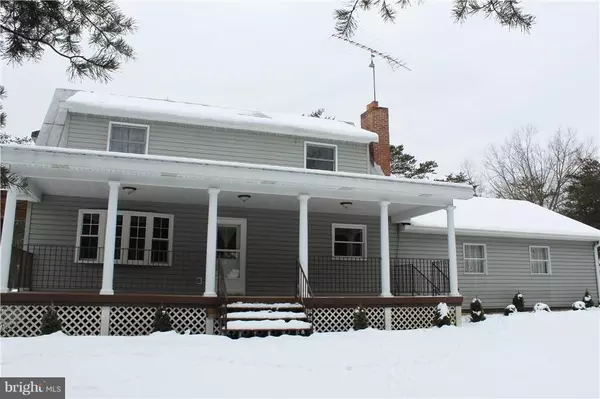$334,500
$339,900
1.6%For more information regarding the value of a property, please contact us for a free consultation.
1993 MORGAN FREDERICK GRADE Cross Junction, VA 22625
3 Beds
2 Baths
1,400 SqFt
Key Details
Sold Price $334,500
Property Type Single Family Home
Sub Type Detached
Listing Status Sold
Purchase Type For Sale
Square Footage 1,400 sqft
Price per Sqft $238
Subdivision Pine Cone
MLS Listing ID VAFV127954
Sold Date 03/25/19
Style Traditional
Bedrooms 3
Full Baths 2
HOA Y/N N
Abv Grd Liv Area 1,400
Originating Board BRIGHT
Year Built 1997
Annual Tax Amount $1,015
Tax Year 2018
Lot Size 93.200 Acres
Acres 9.32
Property Description
House situated on 3.14 acres, with two adjoining lots, one 3.16 and one 3.02 acres, all for a combined total of 9.32 acres. Charming country house nestled by surrounding woods, with plenty of peace and quiet. House has many new updates, including new front porch, with composite decking and wrought iron railing. New concrete sidewalks. Interior has new master bathroom with marble shower. New Brazilian Cherry floors in living room and hallway. House & property both well-maintained. There is an attached 2-car garage with cabinets, countertop and new epoxy floor. Plenty of room for all types of outdoor activities. Large patio and covered front porch for entertaining. Established fenced in vegetable garden,also fruit trees, and flower beds on property. Large barn with concrete floors, water and 220 volts electric. Several other outbuildings included. Within commuting distance to Winchester, VA. Realtors welcome. Recently professionally appraised. All reasonable offers considered.
Location
State VA
County Frederick
Zoning RA
Direction East
Rooms
Basement Full
Main Level Bedrooms 1
Interior
Interior Features Attic, Carpet, Ceiling Fan(s), Chair Railings, Combination Kitchen/Dining, Elevator, Floor Plan - Traditional, Kitchen - Eat-In, Primary Bath(s), Stall Shower, Walk-in Closet(s), Wood Floors, Wood Stove
Hot Water Electric
Heating Central, Forced Air, Heat Pump(s), Wood Burn Stove
Cooling Heat Pump(s)
Flooring Carpet, Ceramic Tile, Concrete, Hardwood, Vinyl
Equipment Built-In Microwave, Cooktop, Dryer - Electric, Dryer - Front Loading, Icemaker, Microwave, Oven - Self Cleaning, Oven/Range - Gas, Refrigerator, Stove, Washer, Water Heater
Fireplace N
Window Features Bay/Bow,Double Pane,Screens
Appliance Built-In Microwave, Cooktop, Dryer - Electric, Dryer - Front Loading, Icemaker, Microwave, Oven - Self Cleaning, Oven/Range - Gas, Refrigerator, Stove, Washer, Water Heater
Heat Source Electric, Oil, Wood
Laundry Main Floor
Exterior
Exterior Feature Balcony, Deck(s), Patio(s), Porch(es), Roof
Parking Features Additional Storage Area, Covered Parking, Garage - Side Entry, Garage Door Opener, Inside Access, Oversized
Garage Spaces 2.0
Pool Above Ground, Filtered
Utilities Available Above Ground, Electric Available, Phone Connected, Sewer Available, Water Available
Water Access N
View Trees/Woods
Roof Type Metal,Shingle
Accessibility 2+ Access Exits, 36\"+ wide Halls, >84\" Garage Door, Accessible Switches/Outlets, Low Pile Carpeting
Porch Balcony, Deck(s), Patio(s), Porch(es), Roof
Attached Garage 2
Total Parking Spaces 2
Garage Y
Building
Lot Description Additional Lot(s), Partly Wooded, Private, Rural, Secluded
Story 2
Foundation Block
Sewer Septic Exists
Water Well
Architectural Style Traditional
Level or Stories 2
Additional Building Above Grade, Below Grade
Structure Type Dry Wall
New Construction N
Schools
High Schools James Wood
School District Frederick County Public Schools
Others
Senior Community No
Tax ID 07 7 2 13
Ownership Fee Simple
SqFt Source Estimated
Acceptable Financing Cash
Listing Terms Cash
Financing Cash
Special Listing Condition Standard
Read Less
Want to know what your home might be worth? Contact us for a FREE valuation!

Our team is ready to help you sell your home for the highest possible price ASAP

Bought with John F Anderson Jr. • Coldwell Banker Realty
GET MORE INFORMATION





