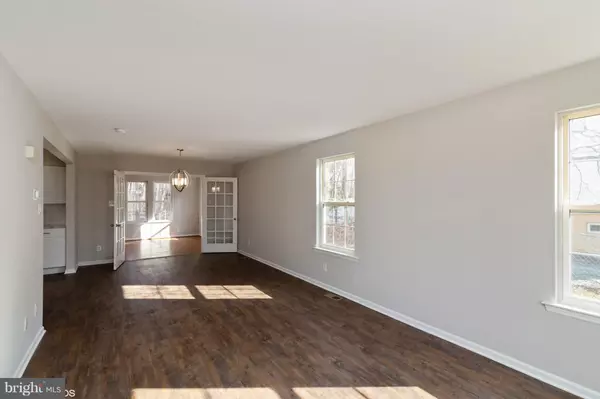$184,000
$194,900
5.6%For more information regarding the value of a property, please contact us for a free consultation.
603 OTTER BRANCH DR Magnolia, NJ 08049
3 Beds
2 Baths
8,460 Sqft Lot
Key Details
Sold Price $184,000
Property Type Single Family Home
Sub Type Detached
Listing Status Sold
Purchase Type For Sale
Subdivision Magnolia Gardens
MLS Listing ID NJCD303622
Sold Date 03/25/19
Style Colonial
Bedrooms 3
Full Baths 1
Half Baths 1
HOA Y/N N
Originating Board BRIGHT
Year Built 1993
Annual Tax Amount $8,013
Tax Year 2018
Lot Size 8,460 Sqft
Acres 0.19
Property Description
Beautifully Updated home with 3 bedrooms, 1.5 baths. This home was recently updated with new kitchen, stainless steel appliances, new cabinets, granite counter tops and all new floors thru out. First floor offers large living room and dining room combination with LVP flooring, eat-in kitchen, laundry room with brand-new HVAC system, family room addition with re-finished hardwood floors. Second floor offers 3 nice size bedrooms, master with dressing area. All new carpet on the second floor. The interior of the home all freshly painted with neutral color. The exterior offers new roof, freshly painted siding, in-ground pool with new lining and updated equipment. This is a great property to call "your home". This is a Fannie Mae Homepath property!
Location
State NJ
County Camden
Area Magnolia Boro (20423)
Zoning RES
Rooms
Other Rooms Living Room, Dining Room, Primary Bedroom, Bedroom 2, Bedroom 3, Kitchen, Family Room, Laundry
Interior
Cooling Central A/C
Heat Source Natural Gas
Exterior
Parking Features Built In
Garage Spaces 3.0
Pool In Ground
Water Access N
Accessibility None
Attached Garage 1
Total Parking Spaces 3
Garage Y
Building
Story 2
Foundation Slab, Crawl Space
Sewer Public Sewer
Water Public
Architectural Style Colonial
Level or Stories 2
Additional Building Above Grade, Below Grade
New Construction N
Schools
School District Sterling High
Others
Senior Community No
Tax ID 23-00008 11-00013
Ownership Fee Simple
SqFt Source Assessor
Special Listing Condition REO (Real Estate Owned)
Read Less
Want to know what your home might be worth? Contact us for a FREE valuation!

Our team is ready to help you sell your home for the highest possible price ASAP

Bought with Michele Kovalchek • BHHS Fox & Roach - Haddonfield

GET MORE INFORMATION





