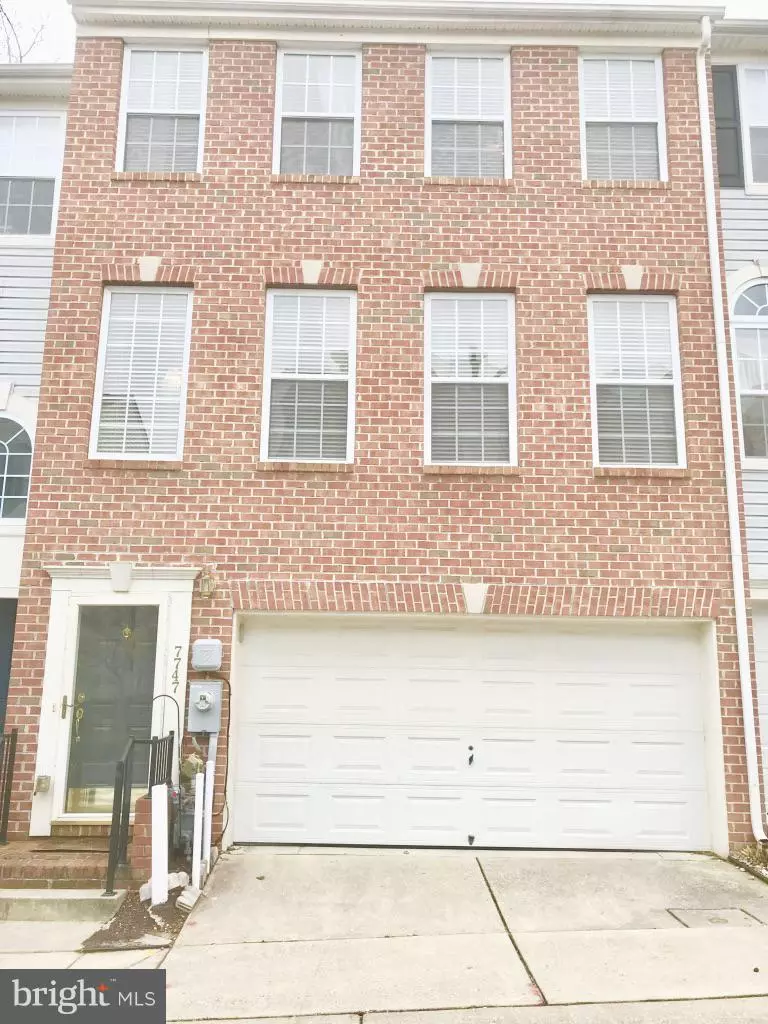$315,000
$315,000
For more information regarding the value of a property, please contact us for a free consultation.
7747 VALLEY OAK DR #67 Elkridge, MD 21075
3 Beds
3 Baths
2,056 SqFt
Key Details
Sold Price $315,000
Property Type Condo
Sub Type Condo/Co-op
Listing Status Sold
Purchase Type For Sale
Square Footage 2,056 sqft
Price per Sqft $153
Subdivision None Available
MLS Listing ID MDHW182898
Sold Date 03/22/19
Style Colonial
Bedrooms 3
Full Baths 2
Half Baths 1
Condo Fees $238/mo
HOA Y/N N
Abv Grd Liv Area 2,056
Originating Board BRIGHT
Year Built 2006
Annual Tax Amount $3,914
Tax Year 2019
Property Description
Welcome Home! Beautifully remodeled brick front 3 level townhouse with 2 car garage, features bright and sunny 3 bedrooms, 2.5 bath, open space colonial in like-new condition. This home boasts spacious rooms, fresh paint, hardwood, carpet, fire place, lighting, walk-in closets and walk-out basement. Beautiful nature views and the comfort of a garden level walkout and so much more! Close to shopping and major highways. This home is MOVE IN READY, with lovely attention to detail. You will not be disappointed!
Location
State MD
County Howard
Zoning RHM
Rooms
Other Rooms Living Room, Primary Bedroom, Bedroom 2, Bedroom 3, Kitchen, Family Room, Bathroom 2, Primary Bathroom, Half Bath
Basement Connecting Stairway, Fully Finished, Rear Entrance, Walkout Level, Windows
Interior
Interior Features Combination Dining/Living, Kitchen - Table Space, Kitchen - Eat-In, Primary Bath(s), Recessed Lighting, Wood Floors
Hot Water Natural Gas
Heating Forced Air
Cooling Central A/C, Ceiling Fan(s)
Flooring Carpet, Hardwood
Fireplaces Number 1
Equipment Built-In Microwave, Dishwasher, Oven/Range - Electric, Refrigerator, Disposal, Washer, Dryer, Icemaker, Exhaust Fan
Fireplace Y
Window Features Double Pane,Screens
Appliance Built-In Microwave, Dishwasher, Oven/Range - Electric, Refrigerator, Disposal, Washer, Dryer, Icemaker, Exhaust Fan
Heat Source Natural Gas
Laundry Basement, Dryer In Unit, Washer In Unit
Exterior
Exterior Feature Porch(es), Deck(s)
Parking Features Garage - Front Entry, Garage Door Opener
Garage Spaces 2.0
Utilities Available Under Ground
Amenities Available Community Center, Common Grounds, Pool - Outdoor, Tot Lots/Playground
Water Access N
View Garden/Lawn, Trees/Woods, Other
Roof Type Asphalt
Accessibility None
Porch Porch(es), Deck(s)
Attached Garage 2
Total Parking Spaces 2
Garage Y
Building
Story 3+
Sewer Public Sewer
Water Public
Architectural Style Colonial
Level or Stories 3+
Additional Building Above Grade, Below Grade
Structure Type 9'+ Ceilings,Dry Wall
New Construction N
Schools
Elementary Schools Ducketts Lane
Middle Schools Thomas Viaduct
High Schools Long Reach
School District Howard County Public School System
Others
HOA Fee Include Common Area Maintenance,Snow Removal,Trash,Pool(s)
Senior Community No
Tax ID 1401308610
Ownership Condominium
Security Features Smoke Detector,Main Entrance Lock
Acceptable Financing Cash, Conventional, FHA, Negotiable, Private, VA, Other
Horse Property N
Listing Terms Cash, Conventional, FHA, Negotiable, Private, VA, Other
Financing Cash,Conventional,FHA,Negotiable,Private,VA,Other
Special Listing Condition Standard
Read Less
Want to know what your home might be worth? Contact us for a FREE valuation!

Our team is ready to help you sell your home for the highest possible price ASAP

Bought with Mark A Morris • Samson Properties

GET MORE INFORMATION





