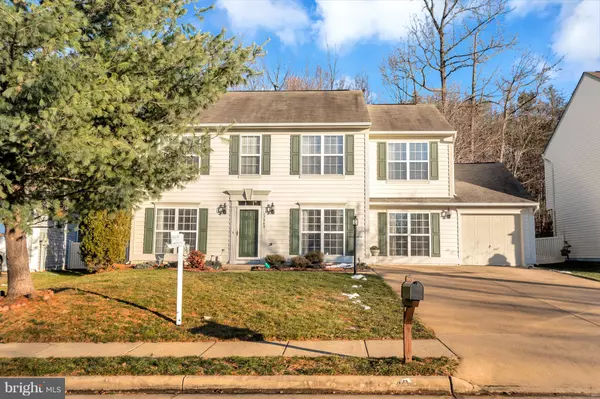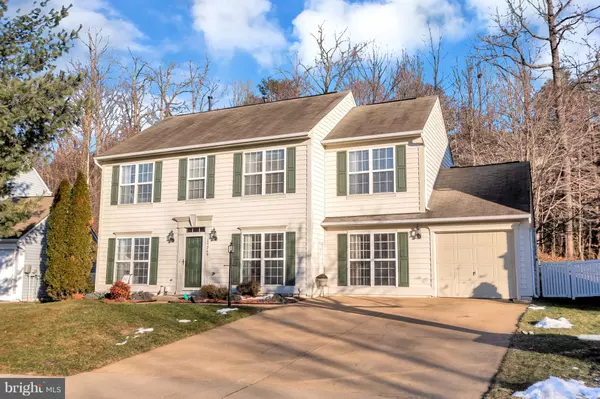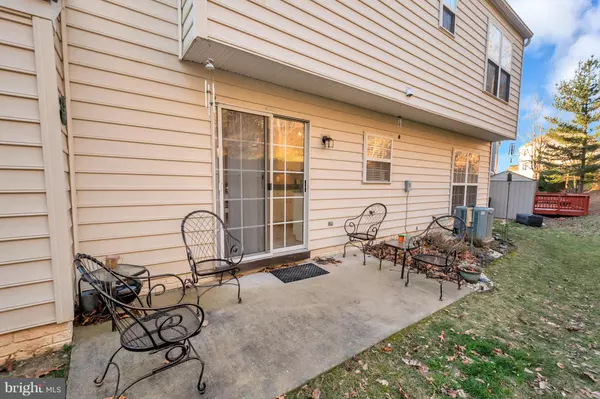$350,000
$345,000
1.4%For more information regarding the value of a property, please contact us for a free consultation.
17249 AMERICAN ELM CT Dumfries, VA 22026
3 Beds
2 Baths
1,900 SqFt
Key Details
Sold Price $350,000
Property Type Single Family Home
Sub Type Detached
Listing Status Sold
Purchase Type For Sale
Square Footage 1,900 sqft
Price per Sqft $184
Subdivision Wayside Village
MLS Listing ID VAPW322704
Sold Date 03/21/19
Style Colonial
Bedrooms 3
Full Baths 2
HOA Fees $89/mo
HOA Y/N Y
Abv Grd Liv Area 1,900
Originating Board BRIGHT
Year Built 2001
Annual Tax Amount $3,806
Tax Year 2019
Lot Size 5,859 Sqft
Acres 0.13
Property Description
Stunning turn-key colonial. You won't believe how well this home has been maintained. It shows like a model home never lived in. Seriously, you don't want to miss the opportunity to make this your new home. You will not be disappointed. Brazilian cherry wood floors, custom blinds, Master bedroom offers a generous size sitting room, main level offer/library, updated bathroom flooring, surround sound in living/tv room, satellite speakers in Master bedroom and in 1st floor sittign room. New lever door handles/hardware throughout home. Ample storage to include two walk-in closets in the master bedroom. Ceiling fans in all bedrooms and living room. Updated light package in the updated kitchen with under cabinet lighting, Newer kitchen appliances. Unbelieveable spacious 4 car driveway and 1 car garage. House backs to woods. I could go on and on but you must come to see for yourself. The Community offers commuter bus stops, multiple pools, tennis court, tot lots, community center. Close to schools. restaurants, shopping, golfing, VRE, I-95, Quantico, Museum, National Parks and much more.
Location
State VA
County Prince William
Zoning R16
Rooms
Other Rooms Living Room, Dining Room, Primary Bedroom, Kitchen, Family Room, Library, Bedroom 1, Bathroom 2, Bathroom 3, Attic, Primary Bathroom
Interior
Interior Features Breakfast Area, Floor Plan - Open, Floor Plan - Traditional, Primary Bath(s), Walk-in Closet(s), Window Treatments, Wood Floors, Formal/Separate Dining Room, Family Room Off Kitchen, Dining Area, Combination Dining/Living, Carpet, Ceiling Fan(s)
Heating Forced Air
Cooling Central A/C
Flooring Wood, Other
Fireplaces Number 1
Fireplaces Type Mantel(s)
Equipment Built-In Microwave, Dishwasher, Disposal, Dryer, Icemaker, Oven/Range - Gas, Refrigerator, Washer
Fireplace Y
Appliance Built-In Microwave, Dishwasher, Disposal, Dryer, Icemaker, Oven/Range - Gas, Refrigerator, Washer
Heat Source Natural Gas
Exterior
Parking Features Garage - Front Entry, Garage Door Opener
Garage Spaces 5.0
Amenities Available Community Center, Jog/Walk Path, Party Room, Pool - Outdoor, Security, Swimming Pool, Tennis Courts, Tot Lots/Playground, Other
Water Access N
Accessibility None
Attached Garage 1
Total Parking Spaces 5
Garage Y
Building
Story 2
Sewer Public Sewer
Water Public
Architectural Style Colonial
Level or Stories 2
Additional Building Above Grade, Below Grade
Structure Type Dry Wall
New Construction N
Schools
Elementary Schools Swans Creek
Middle Schools Potomac
High Schools Potomac
School District Prince William County Public Schools
Others
HOA Fee Include Common Area Maintenance,Management,Pool(s),Road Maintenance,Reserve Funds,Snow Removal,Trash,Other
Senior Community No
Tax ID 8289-45-0260
Ownership Fee Simple
SqFt Source Estimated
Special Listing Condition Standard
Read Less
Want to know what your home might be worth? Contact us for a FREE valuation!

Our team is ready to help you sell your home for the highest possible price ASAP

Bought with Kimberly L Ganow • RE/MAX Gateway
GET MORE INFORMATION





