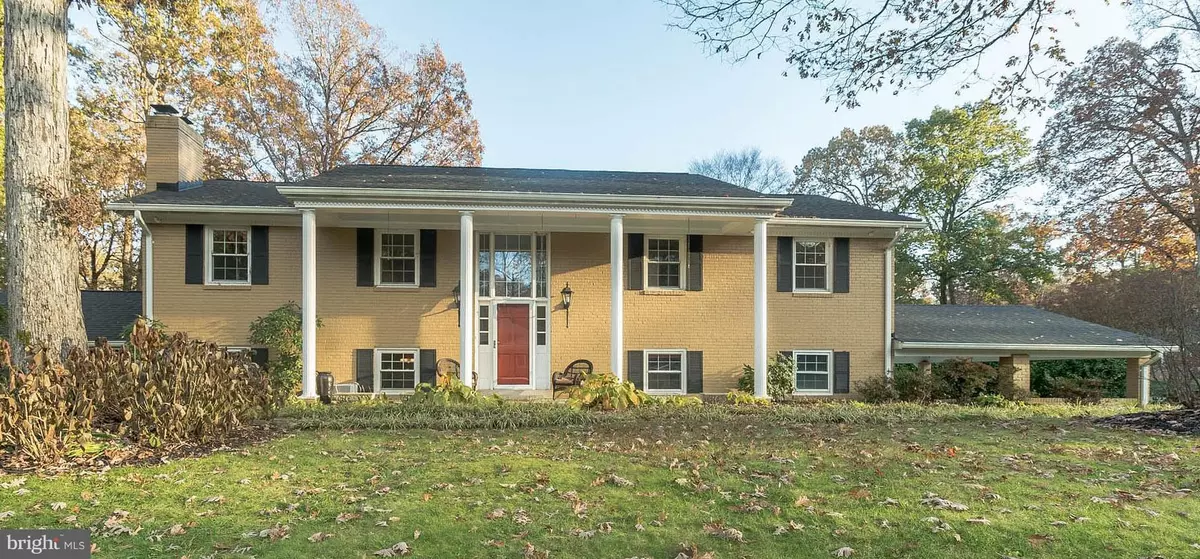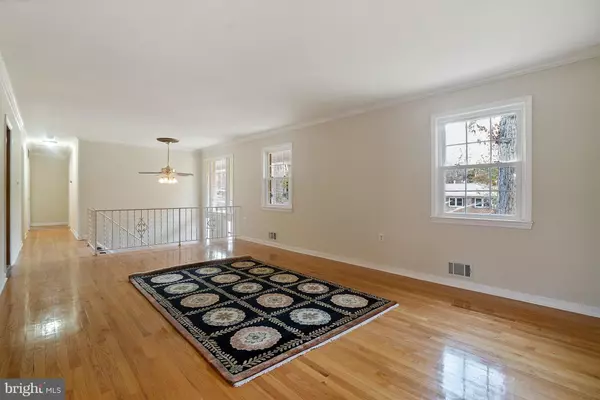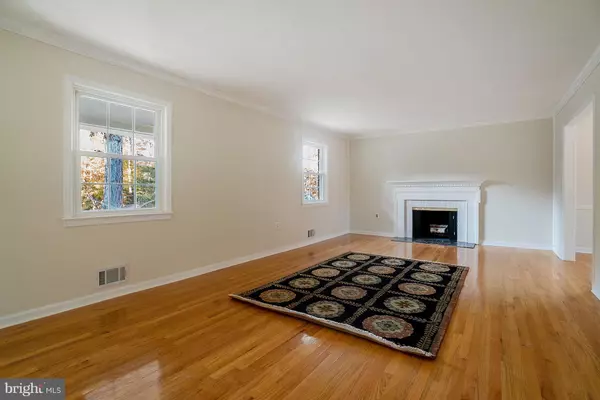$403,000
$419,900
4.0%For more information regarding the value of a property, please contact us for a free consultation.
3201 RIVERVIEW DR Triangle, VA 22172
5 Beds
3 Baths
1,839 SqFt
Key Details
Sold Price $403,000
Property Type Single Family Home
Sub Type Detached
Listing Status Sold
Purchase Type For Sale
Square Footage 1,839 sqft
Price per Sqft $219
Subdivision Graham Park Shores
MLS Listing ID VAPW112680
Sold Date 03/08/19
Style Split Foyer
Bedrooms 5
Full Baths 3
HOA Y/N N
Abv Grd Liv Area 1,839
Originating Board MRIS
Year Built 1971
Annual Tax Amount $3,851
Tax Year 2017
Lot Size 0.479 Acres
Acres 0.48
Property Description
GLEAMING HARDWOODS THRU-OUT!! CUSTOM KITCHEN W/MARBLE COUNTERS, CUSTOM CABINETS & STAINLESS VIKING APPLIANCES. HUGE MASTER SUITE W/REMODELED BATH. FULL FINISHED WALK-OUT BASEMENT W/REC ROOM, 4TH BEDROOM & FULL BATH. ADDED SUN ROOM (5TH BEDROOM). FRENCH DOORS LEADING TO TREX DECK & SCREENED-IN PORCH OVERLOOKING BEAUTIFUL PRIVATE EXTENSIVELY LANDSCAPED BACKYARD W/GARDEN, SHRUBS, FLOWER BEDS, KOI POND, NEW PRIVACY FENCE & PATIO . GREAT CORNER LOT W/GARAGE, WORKSHOP & CARPORT. NEWER ROOF, GUTTERS & SIDING. OTHER EXTRAS: INGROUND SPRINKLER SYSTEM (RUN OFF OF SEPARATE WELL). UPDATED WINDOWS & DOORS. PLANTATION SHUTTERS, BUILT-IN BOOKCASES, PARQUET FLOORS, EXCELLENT COMMUTER LOCATION, NO HOA!
Location
State VA
County Prince William
Zoning R4
Rooms
Other Rooms Living Room, Dining Room, Primary Bedroom, Bedroom 2, Bedroom 3, Bedroom 4, Bedroom 5, Kitchen, Family Room, Foyer, Laundry
Basement Connecting Stairway, Rear Entrance, Outside Entrance, Full, Fully Finished, Walkout Level
Interior
Interior Features Kitchen - Table Space, Dining Area, Kitchen - Eat-In, Upgraded Countertops, Crown Moldings, Primary Bath(s), Wood Floors, Built-Ins, Chair Railings, Floor Plan - Traditional
Hot Water Natural Gas
Heating Baseboard - Hot Water
Cooling Central A/C
Fireplaces Number 2
Fireplaces Type Screen
Equipment Dryer, Exhaust Fan, Humidifier, Icemaker, Microwave, Oven/Range - Gas, Refrigerator, Washer, Dishwasher, Disposal, Six Burner Stove
Fireplace Y
Appliance Dryer, Exhaust Fan, Humidifier, Icemaker, Microwave, Oven/Range - Gas, Refrigerator, Washer, Dishwasher, Disposal, Six Burner Stove
Heat Source Natural Gas
Exterior
Exterior Feature Deck(s), Patio(s), Screened
Parking Features Garage - Side Entry
Garage Spaces 3.0
Water Access N
Accessibility Other
Porch Deck(s), Patio(s), Screened
Attached Garage 1
Total Parking Spaces 3
Garage Y
Building
Lot Description Corner, Landscaping, Trees/Wooded
Story 2
Sewer Public Sewer
Water Public
Architectural Style Split Foyer
Level or Stories 2
Additional Building Above Grade
New Construction N
Schools
Elementary Schools Triangle
Middle Schools Graham Park
High Schools Potomac
School District Prince William County Public Schools
Others
Senior Community No
Tax ID 07748
Ownership Fee Simple
SqFt Source Assessor
Security Features Exterior Cameras,Security System,Motion Detectors
Special Listing Condition Standard
Read Less
Want to know what your home might be worth? Contact us for a FREE valuation!

Our team is ready to help you sell your home for the highest possible price ASAP

Bought with Kim Neaveill-Chamberlain • RE/MAX Allegiance

GET MORE INFORMATION





