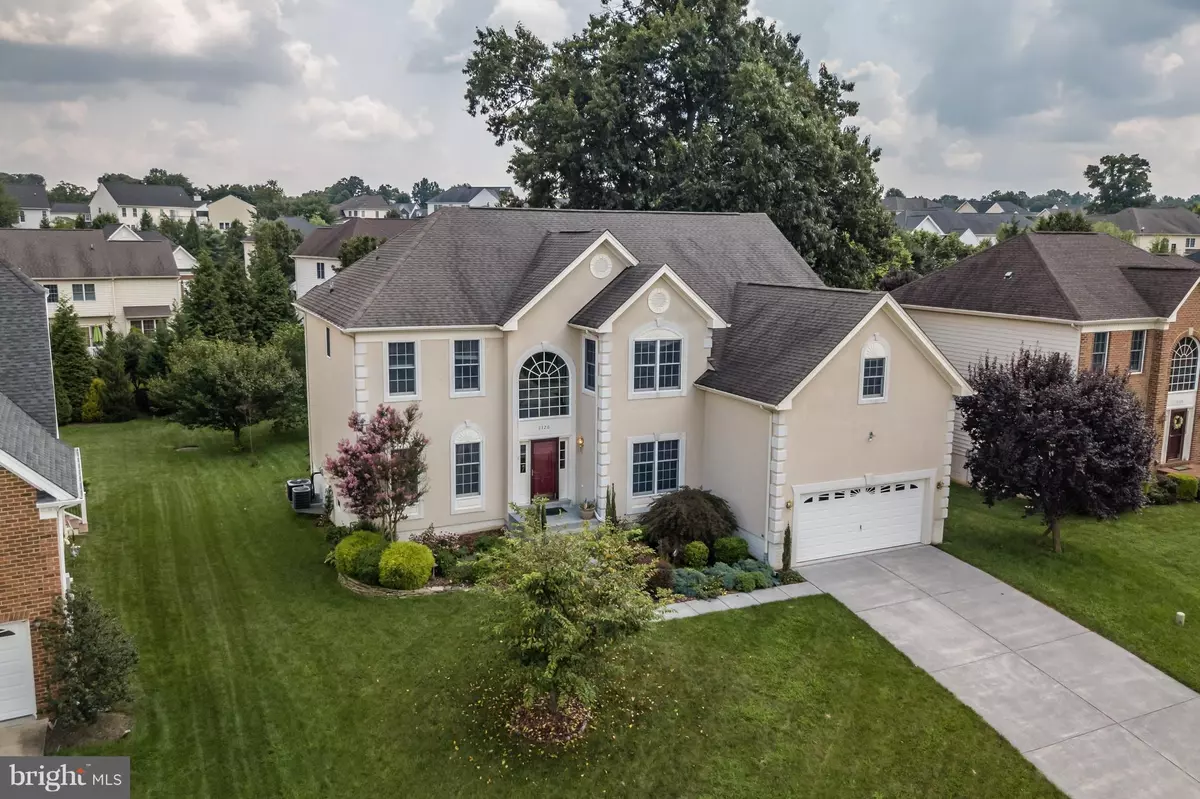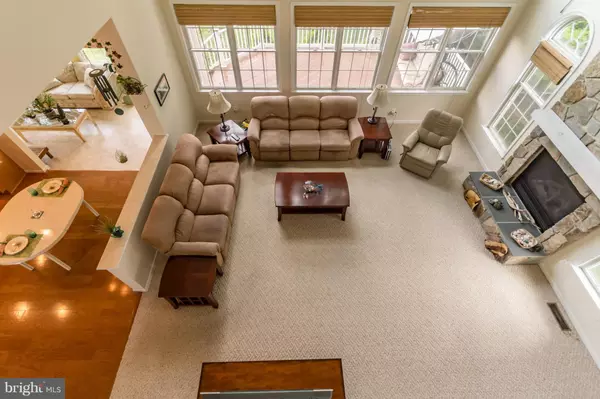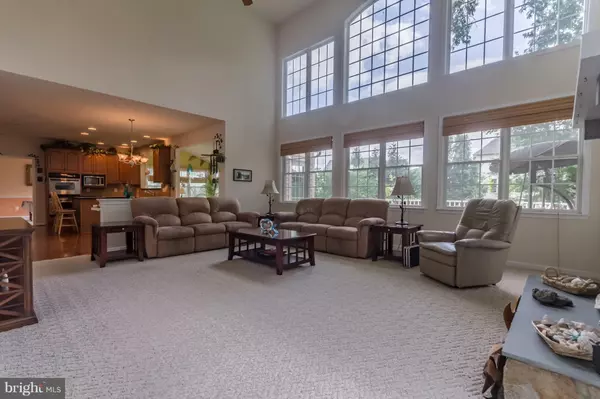$465,000
$479,900
3.1%For more information regarding the value of a property, please contact us for a free consultation.
2320 STONERIDGE RD Winchester, VA 22601
4 Beds
5 Baths
5,108 SqFt
Key Details
Sold Price $465,000
Property Type Single Family Home
Sub Type Detached
Listing Status Sold
Purchase Type For Sale
Square Footage 5,108 sqft
Price per Sqft $91
Subdivision Harvest Ridge
MLS Listing ID 1002084282
Sold Date 03/15/19
Style Colonial
Bedrooms 4
Full Baths 4
Half Baths 1
HOA Y/N N
Abv Grd Liv Area 3,808
Originating Board MRIS
Year Built 2005
Annual Tax Amount $4,316
Tax Year 2018
Lot Size 0.305 Acres
Acres 0.31
Property Description
First Time on the Market. City perks and conveniences. Only 5 minutes from Old Town Winchester as well as Winchester Medical Center, quick access to 37 bypass. Inviting, light-filled home with open floor plan, perfect for entertaining. Move-in ready with over 5000 finished square feet on 3 levels. Two-story Family Room with wall of windows and stone fireplace. Gourmet Kitchen with Upgraded Stainless Appliances, Island, and Granite Countertops. Sunroom off kitchen, leading to deck and private, level backyard. Main Level Office/Study. Master suite with sitting area, coffered lighted ceiling, and 18x10 closet. Each Bedroom Connects to a Bathroom. 1300 finished square feet in basement includes home theatre, workshop, and full bath.
Location
State VA
County Winchester City
Zoning LR
Rooms
Other Rooms Living Room, Dining Room, Primary Bedroom, Bedroom 2, Bedroom 3, Bedroom 4, Kitchen, Game Room, Family Room, Foyer, Breakfast Room, Study, Sun/Florida Room, Exercise Room, Laundry, Other, Storage Room, Workshop
Basement Connecting Stairway, Rear Entrance, Windows, Walkout Stairs, Partially Finished
Interior
Interior Features Attic, Family Room Off Kitchen, Kitchen - Gourmet, Dining Area, Breakfast Area, Kitchen - Island, Primary Bath(s), Upgraded Countertops, Crown Moldings, Window Treatments, WhirlPool/HotTub, Wood Floors, Double/Dual Staircase, Floor Plan - Open
Hot Water Natural Gas
Heating Forced Air
Cooling Central A/C, Ceiling Fan(s), Heat Pump(s)
Fireplaces Number 1
Fireplaces Type Gas/Propane, Fireplace - Glass Doors, Screen
Equipment Washer/Dryer Hookups Only, Cooktop, Dishwasher, Disposal, Exhaust Fan, Extra Refrigerator/Freezer, Humidifier, Icemaker, Microwave, Oven - Double, Oven - Wall, Refrigerator, Water Heater
Fireplace Y
Window Features Palladian
Appliance Washer/Dryer Hookups Only, Cooktop, Dishwasher, Disposal, Exhaust Fan, Extra Refrigerator/Freezer, Humidifier, Icemaker, Microwave, Oven - Double, Oven - Wall, Refrigerator, Water Heater
Heat Source Natural Gas
Exterior
Exterior Feature Deck(s)
Parking Features Garage Door Opener, Garage - Front Entry
Garage Spaces 2.0
Water Access N
View Garden/Lawn
Roof Type Shingle
Street Surface Paved
Accessibility None
Porch Deck(s)
Road Frontage Public
Attached Garage 2
Total Parking Spaces 2
Garage Y
Building
Lot Description Premium, Landscaping
Story 3+
Sewer Public Sewer
Water Public
Architectural Style Colonial
Level or Stories 3+
Additional Building Above Grade, Below Grade
Structure Type 2 Story Ceilings,Tray Ceilings
New Construction N
Schools
Elementary Schools Frederick Douglass
Middle Schools Daniel Morgan
High Schools John Handley
School District Winchester City Public Schools
Others
Senior Community No
Tax ID 10366
Ownership Fee Simple
SqFt Source Estimated
Security Features Security System
Special Listing Condition Standard
Read Less
Want to know what your home might be worth? Contact us for a FREE valuation!

Our team is ready to help you sell your home for the highest possible price ASAP

Bought with Mark Stock • EXP Realty, LLC

GET MORE INFORMATION





