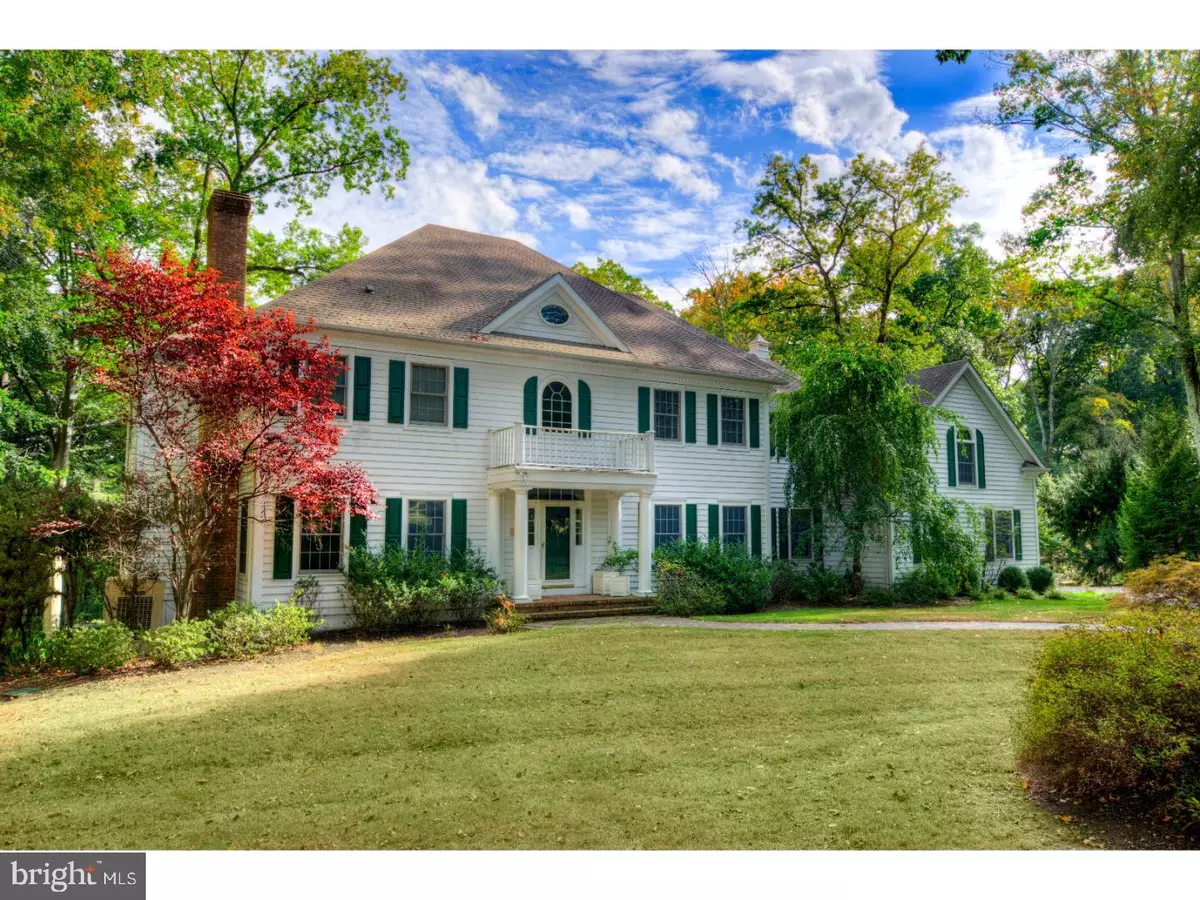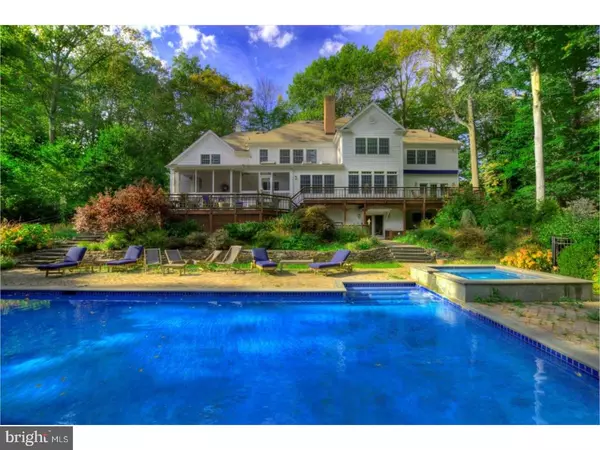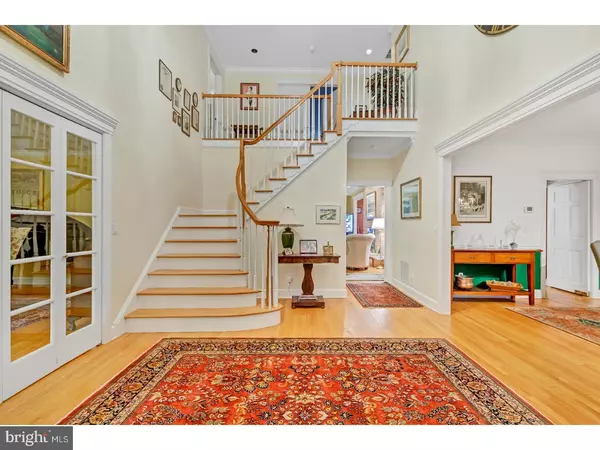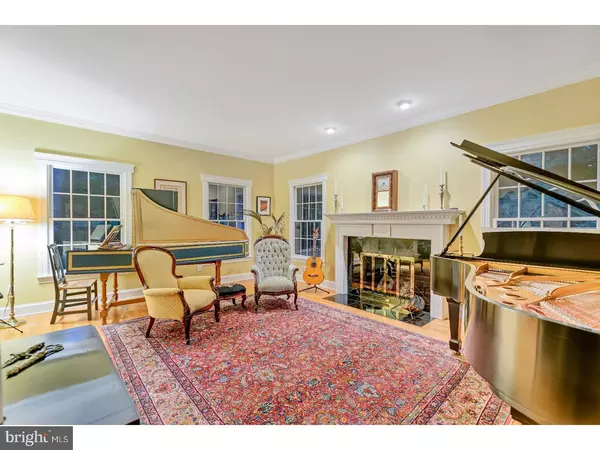$825,000
$825,000
For more information regarding the value of a property, please contact us for a free consultation.
19 HARBOURTON RIDGE DR Pennington, NJ 08534
4 Beds
3 Baths
4,600 SqFt
Key Details
Sold Price $825,000
Property Type Single Family Home
Sub Type Detached
Listing Status Sold
Purchase Type For Sale
Square Footage 4,600 sqft
Price per Sqft $179
Subdivision Harbourton Ridge
MLS Listing ID 1001253249
Sold Date 03/15/19
Style Colonial
Bedrooms 4
Full Baths 3
HOA Y/N N
Abv Grd Liv Area 4,600
Originating Board TREND
Year Built 1996
Annual Tax Amount $27,548
Tax Year 2018
Lot Size 2.390 Acres
Acres 2.39
Lot Dimensions 2.39
Property Description
Detail and custom touches throughout this home, set on a cul-de-sac lot, dotted with mature trees, create an idyllic home and setting for both family life and larger gatherings. The kitchen and family room are joined by a two sided brick fireplace, and open to a screened porch and iron wood deck. The first floor also includes an office with separate access to the deck. From the deck and screened porch you step down to a sparkling pool and brick patio. A full finished multi-room basement opens to a covered patio with easy access to the pool, and pool house. The second floor is home to a large master bedroom suite, complete with updated bath, and 2 walk-in closets. Completing the second level are 3-4 additional bedrooms, a second floor family room, cedar closet and laundry room. This bucolic Hopewell township location has easy access to major highways, train stations, Princeton, Lambertville, and New Hope.
Location
State NJ
County Mercer
Area Hopewell Twp (21106)
Zoning VRC
Rooms
Other Rooms Living Room, Dining Room, Primary Bedroom, Bedroom 2, Bedroom 3, Kitchen, Family Room, Bedroom 1, Other
Basement Full
Interior
Interior Features Dining Area
Hot Water Oil
Heating Central, Electric
Cooling Central A/C
Fireplace N
Heat Source Oil
Laundry Upper Floor
Exterior
Parking Features Garage - Side Entry
Garage Spaces 6.0
Pool In Ground
Water Access N
Accessibility None
Attached Garage 3
Total Parking Spaces 6
Garage Y
Building
Story 2
Sewer On Site Septic
Water Well
Architectural Style Colonial
Level or Stories 2
Additional Building Above Grade
New Construction N
Schools
Elementary Schools Bear Tavern
Middle Schools Timberlane
High Schools Central
School District Hopewell Valley Regional Schools
Others
Senior Community No
Tax ID 06-00051-00031 06
Ownership Fee Simple
SqFt Source Assessor
Special Listing Condition Standard
Read Less
Want to know what your home might be worth? Contact us for a FREE valuation!

Our team is ready to help you sell your home for the highest possible price ASAP

Bought with Steven Lebedin • Coldwell Banker Residential Brokerage-Hillsborough

GET MORE INFORMATION





