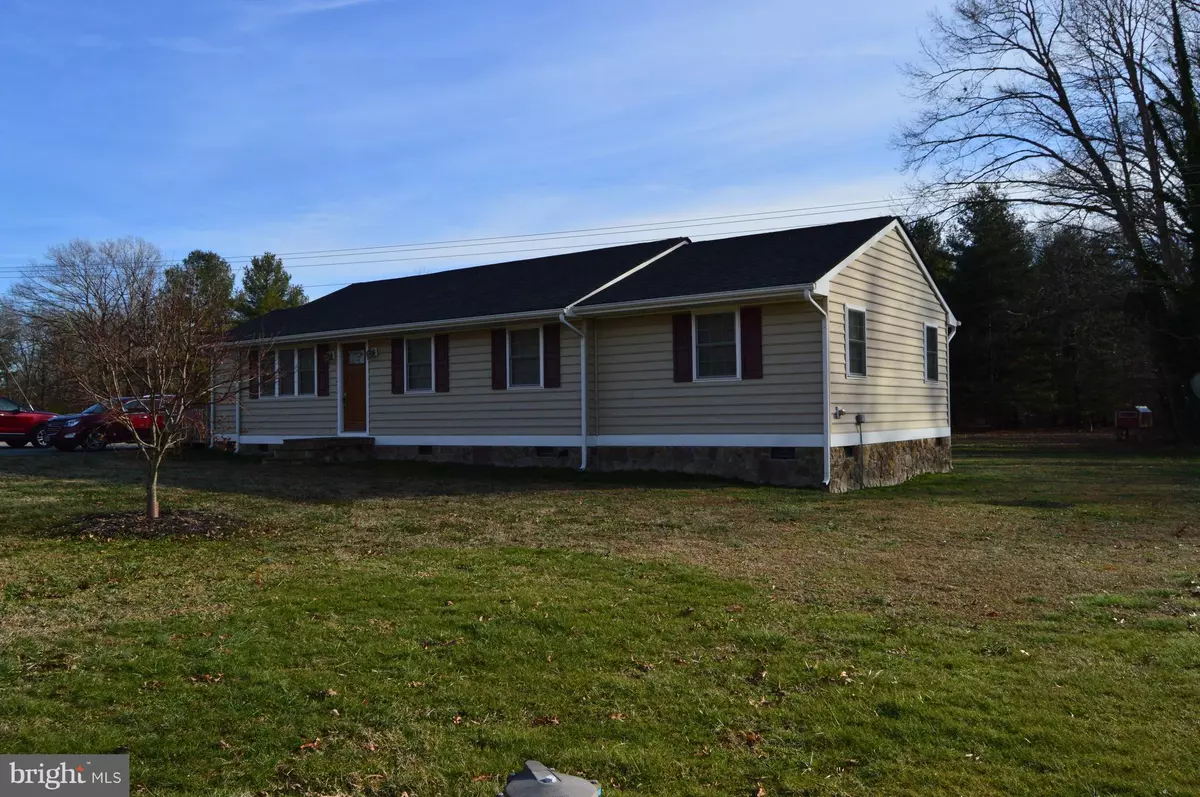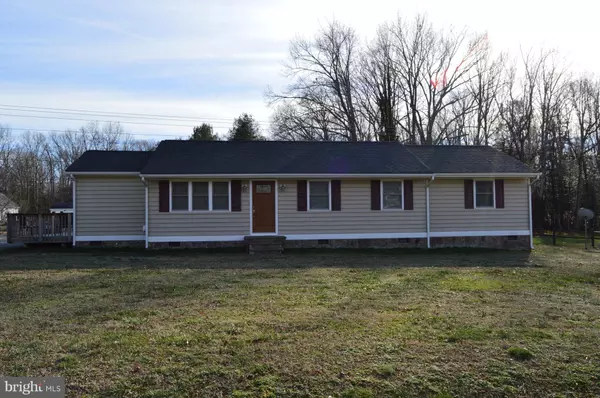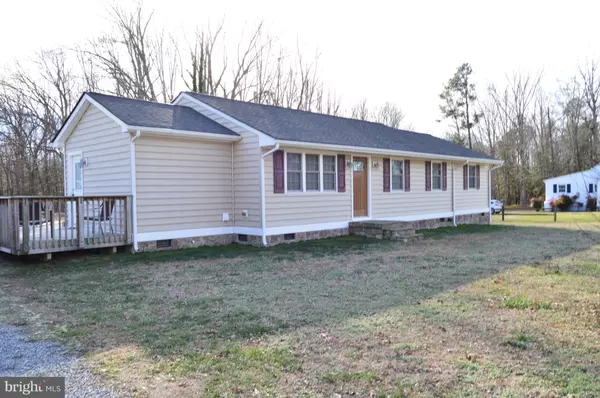$185,000
$185,900
0.5%For more information regarding the value of a property, please contact us for a free consultation.
7112 LADYSMITH RD Ruther Glen, VA 22546
3 Beds
2 Baths
1,194 SqFt
Key Details
Sold Price $185,000
Property Type Single Family Home
Sub Type Detached
Listing Status Sold
Purchase Type For Sale
Square Footage 1,194 sqft
Price per Sqft $154
Subdivision None Available
MLS Listing ID VACV109706
Sold Date 02/28/19
Style Ranch/Rambler
Bedrooms 3
Full Baths 2
HOA Y/N N
Abv Grd Liv Area 1,194
Originating Board BRIGHT
Year Built 1970
Annual Tax Amount $932
Tax Year 2018
Lot Size 0.420 Acres
Acres 0.42
Property Description
Wonderful 3 bed,2 bath. This one is beautiful! The property had a total renovation in 2009! All oak trim, great hardwoods, 6 panel doors, tile and more. Large master suite complete with walk in shower, double bowl sinks, great counter space and 2 linen closets. The remaining 2 bedrooms also have hardwoods, and oak trim.Living room is spacious. Eat in kitchen features custom cabinets, counter tops, and hardwoods. Laundry room is complete with tile, washer and dryer. Great back yard with plenty of room for a garden, chicken and fire pit! One car unfinished garage. House has been wired for a generator. Fabulous location! 1 mile from US 1 and 1.5 miles from US 95. Easy commute to Fredericksburg, Richmond. 15 minutes from commuter rail.
Location
State VA
County Caroline
Zoning RP
Rooms
Main Level Bedrooms 3
Interior
Interior Features Ceiling Fan(s), Entry Level Bedroom, Kitchen - Country, Kitchen - Eat-In, Primary Bath(s), Recessed Lighting, Stall Shower, Upgraded Countertops, Wood Floors
Heating Heat Pump(s)
Cooling Central A/C, Ceiling Fan(s), Heat Pump(s)
Flooring Hardwood, Tile/Brick
Equipment Dishwasher, Dryer - Electric, Microwave, Oven/Range - Electric, Washer, Refrigerator
Window Features Replacement,Screens
Appliance Dishwasher, Dryer - Electric, Microwave, Oven/Range - Electric, Washer, Refrigerator
Heat Source Electric
Laundry Main Floor
Exterior
Exterior Feature Deck(s)
Parking Features Garage - Front Entry, Other
Garage Spaces 1.0
Water Access N
Roof Type Composite
Accessibility None
Porch Deck(s)
Total Parking Spaces 1
Garage Y
Building
Lot Description Front Yard, Landscaping, Open
Story 1
Sewer Septic Exists
Water Well
Architectural Style Ranch/Rambler
Level or Stories 1
Additional Building Above Grade, Below Grade
New Construction N
Schools
Elementary Schools Call School Board
High Schools Caroline
School District Caroline County Public Schools
Others
Senior Community No
Tax ID 52-A-77B
Ownership Fee Simple
SqFt Source Assessor
Acceptable Financing Cash, Exchange, FHA, Rural Development, USDA, VA, VHDA
Listing Terms Cash, Exchange, FHA, Rural Development, USDA, VA, VHDA
Financing Cash,Exchange,FHA,Rural Development,USDA,VA,VHDA
Special Listing Condition Standard
Read Less
Want to know what your home might be worth? Contact us for a FREE valuation!

Our team is ready to help you sell your home for the highest possible price ASAP

Bought with William L Paschall Jr. • Berkshire Hathaway HomeServices PenFed Realty

GET MORE INFORMATION





