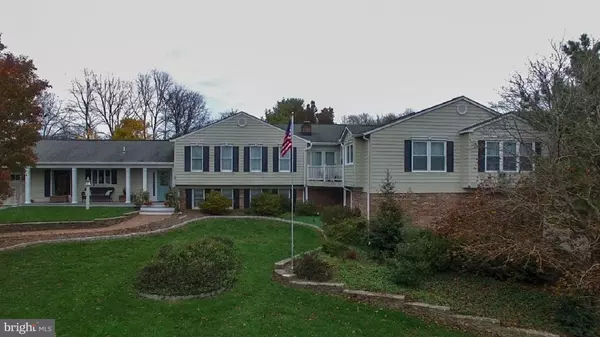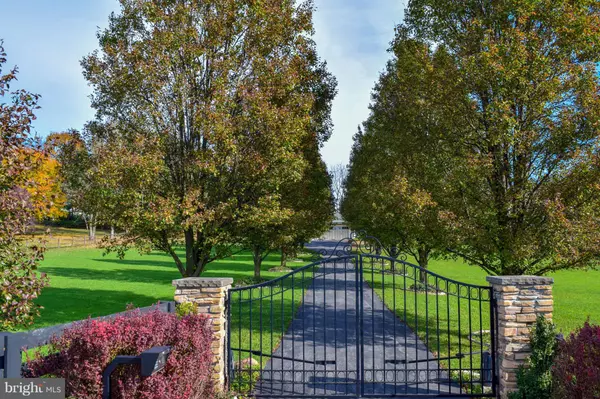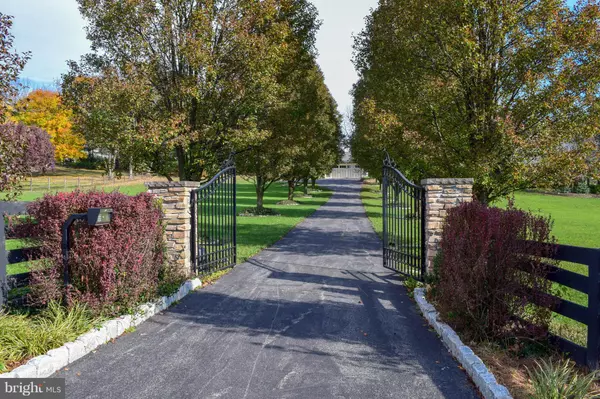$870,000
$924,900
5.9%For more information regarding the value of a property, please contact us for a free consultation.
13650 JACOBS RD Mount Airy, MD 21771
6 Beds
5 Baths
5,674 SqFt
Key Details
Sold Price $870,000
Property Type Single Family Home
Sub Type Detached
Listing Status Sold
Purchase Type For Sale
Square Footage 5,674 sqft
Price per Sqft $153
Subdivision None Available
MLS Listing ID MDFR100492
Sold Date 03/12/19
Style Raised Ranch/Rambler
Bedrooms 6
Full Baths 4
Half Baths 1
HOA Y/N N
Abv Grd Liv Area 5,274
Originating Board BRIGHT
Year Built 1978
Annual Tax Amount $7,056
Tax Year 2018
Lot Size 2.850 Acres
Acres 2.85
Property Description
Gorgeous home set on fenced 2.85 acres with lots of bells and whistles, including 2 gated entrances. The main entrance takes you through the automatic gates with an exterior call box or inside phone service. The main entrance of this home has custom decking with a brick walkway, stone wall and a 2 car garage. The 2nd controlled gated entrance leads to the 8 bay garages...a car lovers dream! The custom front door leads you into the main floor. Off the hallway downstairs takes you to a first floor family room with a wood burning fireplace. Also this level includes a bedroom/office, custom hall bath and laundry room. Back on the main floor you will find a beautifully designed custom kitchen with cherry cabinets, granite counter-tops, under-cabinet lighting. All top of the line stainless steel appliances - SubZero refrigerator. 48" Wolf dual fuel range with a Wolf exhaust with lights. GE Advantium oven, Asko dishwasher and more. The top floor has a full bar with granite bar top and custom cabinetry and custom temperature controlled walk-in wine room. There is a 2nd kitchen with stainless appliances including a 2nd Wolf 36" dual fuel range. Enjoy the sitting area around the custom stone gas fireplace. There are also 4 guest bedrooms on the upper level with one being a large guest suite with full bath and jacuzzi tub and French doors leading to the rear deck. Enjoy retreating to your own Master Suite with it's own washer/dryer, sauna room, Jacuzzi soaking tub and tub shower enclosure with Jacuzzi tub. The Master also has a large walk-in closet and built-in cabinets. Outside find the multi-tiered decks over looking your private backyard oasis with a koi pond with multiple waterfalls and rock stream along with exterior rock walls and rock scaping. This home has the feel of being in your own private setting, but still close to shopping and dining. Call us today for your private showing.
Location
State MD
County Frederick
Zoning R
Rooms
Basement Full, Interior Access
Interior
Interior Features 2nd Kitchen, Bar, Built-Ins, Family Room Off Kitchen, Kitchen - Gourmet, Sauna, Upgraded Countertops, Walk-in Closet(s), Wine Storage, Wood Floors
Heating Heat Pump(s)
Cooling Central A/C
Fireplaces Number 2
Fireplaces Type Wood, Gas/Propane
Fireplace Y
Heat Source Propane - Owned
Exterior
Exterior Feature Deck(s), Wrap Around, Balcony
Parking Features Additional Storage Area, Basement Garage, Garage - Rear Entry, Inside Access, Oversized, Garage - Front Entry, Garage Door Opener
Garage Spaces 10.0
Water Access N
Accessibility None
Porch Deck(s), Wrap Around, Balcony
Attached Garage 10
Total Parking Spaces 10
Garage Y
Building
Story Other
Sewer Community Septic Tank, Private Septic Tank
Water Well
Architectural Style Raised Ranch/Rambler
Level or Stories Other
Additional Building Above Grade, Below Grade
New Construction N
Schools
School District Frederick County Public Schools
Others
Senior Community No
Tax ID 1118372355
Ownership Fee Simple
SqFt Source Assessor
Special Listing Condition Standard
Read Less
Want to know what your home might be worth? Contact us for a FREE valuation!

Our team is ready to help you sell your home for the highest possible price ASAP

Bought with Nancy A Hulsman • Coldwell Banker Realty

GET MORE INFORMATION





