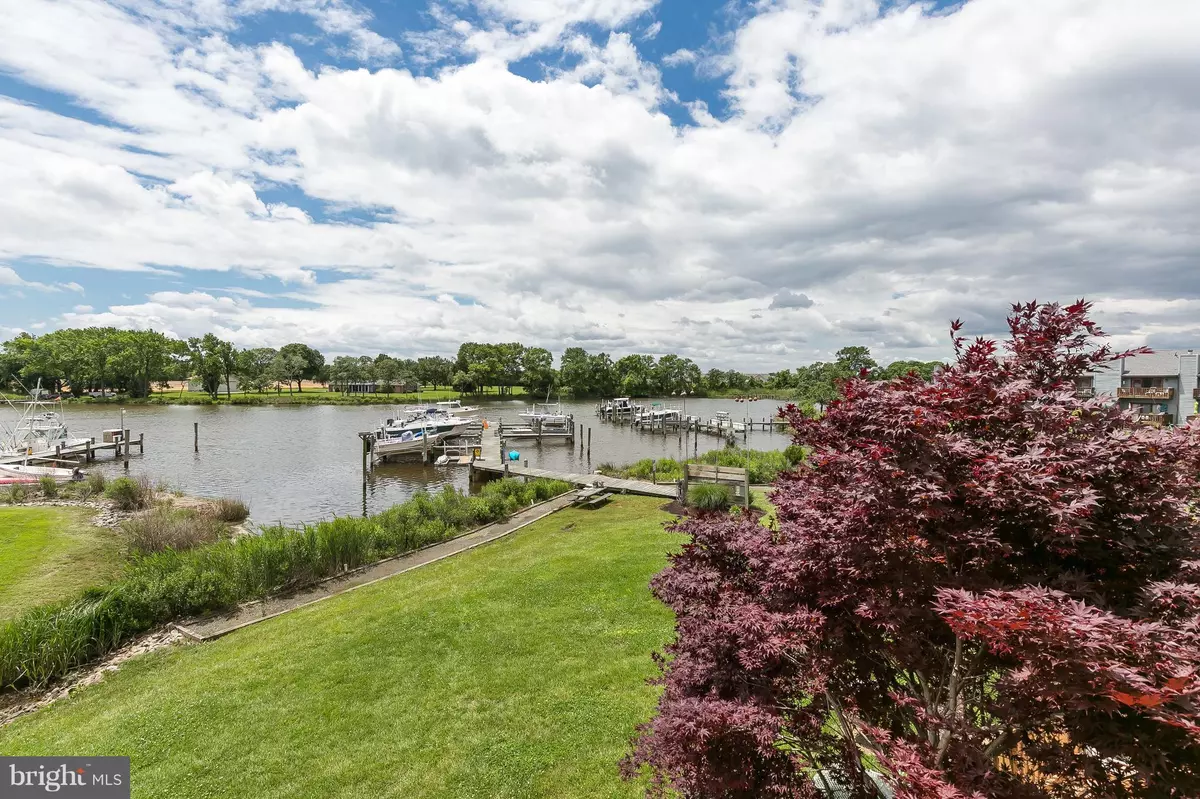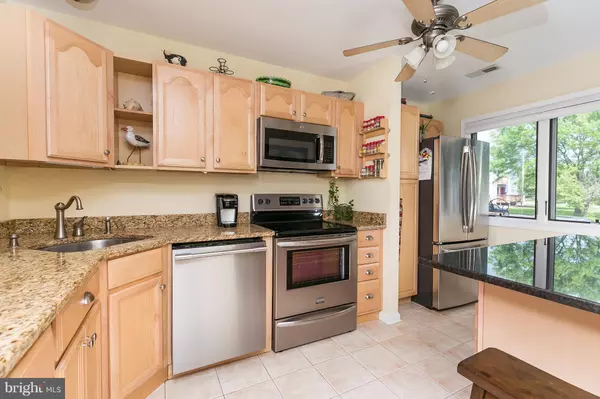$255,000
$260,000
1.9%For more information regarding the value of a property, please contact us for a free consultation.
702 MARION QUIMBY DR Stevensville, MD 21666
2 Beds
3 Baths
1,220 SqFt
Key Details
Sold Price $255,000
Property Type Condo
Sub Type Condo/Co-op
Listing Status Sold
Purchase Type For Sale
Square Footage 1,220 sqft
Price per Sqft $209
Subdivision Thompson Creek Condos
MLS Listing ID MDQA122716
Sold Date 03/12/19
Style Traditional
Bedrooms 2
Full Baths 2
Half Baths 1
Condo Fees $367/mo
HOA Y/N N
Abv Grd Liv Area 1,220
Originating Board BRIGHT
Year Built 1987
Annual Tax Amount $2,245
Tax Year 2018
Property Description
Don't miss this opportunity! Live the Good Life in this 2 Bedroom, 2.5 Bath Waterfront beauty. Bamboo floors! Granite counters + NEW SS appliances. Gorgeous, move-in ready. Plus, keep your boat out of the water year-round. With 10K Boat Lift included with deeded slip. Kayaking, Sailing, you name it! Roof 4 years, Siding 3 years. Flood insurance included in Condo Fees.
Location
State MD
County Queen Annes
Zoning SR
Interior
Interior Features Breakfast Area, Dining Area, Floor Plan - Traditional, Primary Bath(s), Upgraded Countertops, Window Treatments, Wood Floors
Hot Water Electric
Heating Heat Pump(s)
Cooling Central A/C
Fireplaces Number 1
Equipment Dryer, Microwave, Refrigerator, Stove, Washer
Fireplace Y
Window Features Screens
Appliance Dryer, Microwave, Refrigerator, Stove, Washer
Heat Source Electric
Exterior
Exterior Feature Balcony, Deck(s), Porch(es)
Amenities Available Pier/Dock
Waterfront Description Private Dock Site
Water Access Y
Water Access Desc Boat - Powered,Fishing Allowed,Personal Watercraft (PWC),Sail
Accessibility None
Porch Balcony, Deck(s), Porch(es)
Garage N
Building
Story 2
Sewer Public Sewer
Water Public
Architectural Style Traditional
Level or Stories 2
Additional Building Above Grade, Below Grade
New Construction N
Schools
Elementary Schools Kent Island
Middle Schools Matapeake
High Schools Kent Island
School District Queen Anne'S County Public Schools
Others
HOA Fee Include Lawn Care Front,Lawn Care Rear,Lawn Maintenance,Pier/Dock Maintenance,Snow Removal,Trash
Senior Community No
Tax ID 04-096312
Ownership Condominium
Acceptable Financing USDA, VA, FHA, Conventional, Cash
Listing Terms USDA, VA, FHA, Conventional, Cash
Financing USDA,VA,FHA,Conventional,Cash
Special Listing Condition Standard
Read Less
Want to know what your home might be worth? Contact us for a FREE valuation!

Our team is ready to help you sell your home for the highest possible price ASAP

Bought with Christine R Turner • CENTURY 21 New Millennium
GET MORE INFORMATION





