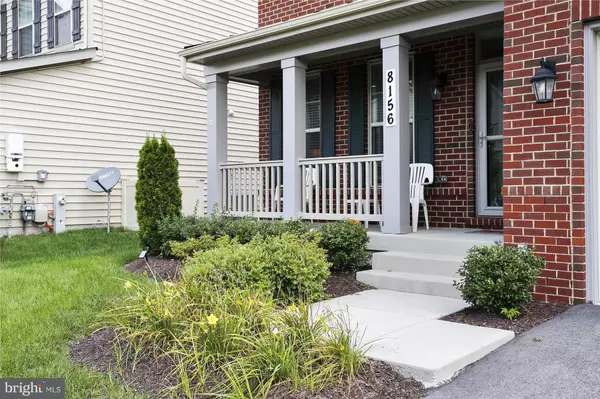$509,000
$509,000
For more information regarding the value of a property, please contact us for a free consultation.
8156 RIDGELY LOOP Severn, MD 21144
5 Beds
4 Baths
3,540 SqFt
Key Details
Sold Price $509,000
Property Type Single Family Home
Sub Type Detached
Listing Status Sold
Purchase Type For Sale
Square Footage 3,540 sqft
Price per Sqft $143
Subdivision Upton Farm
MLS Listing ID MDAA301278
Sold Date 02/28/19
Style Colonial
Bedrooms 5
Full Baths 3
Half Baths 1
HOA Fees $50/mo
HOA Y/N Y
Abv Grd Liv Area 2,740
Originating Board BRIGHT
Year Built 2014
Annual Tax Amount $5,222
Tax Year 2018
Lot Size 4,860 Sqft
Acres 0.11
Property Description
SELLER SAY CONTINUE TO SHOW, CALL FOR YOUR APPT TODAY EASY TO SHOW! No need to wait for new construction! Commuters dream location less than a mile to rt 97, minutes to BWI, Marc Train and Rt 32. This Beautiful Colonial is MOVE -IN READY and features 5 bedrooms, 3 full baths and 1 half bath. Recently added composite deck and patio features a fire pit, perfect for outdoor living. The finished basement adds plenty of space for entertaining family and guests. Chef's kitchen with gas cook top, double ovens, pantry, over sized island with plenty of space for seating. Mudroom located off the kitchen features functional storage bench and extra storage cabinetry. Finished lower level has 9 foot ceilings, abundant recessed lighting, full bath, 5th bedroom and 2 storage rooms. this home is energy efficient with gas heat (new furnace!) and Solar panels a bonus! Wired with Ethernet for the technically advanced homeowner A great value!
Location
State MD
County Anne Arundel
Zoning R5
Rooms
Other Rooms Living Room, Dining Room, Bedroom 3, Kitchen, Game Room, Family Room, Breakfast Room, Bedroom 1, Storage Room, Bathroom 1, Bathroom 2, Primary Bathroom
Basement Full
Interior
Interior Features Combination Kitchen/Living, Breakfast Area, Built-Ins, Carpet, Ceiling Fan(s), Combination Dining/Living, Crown Moldings, Dining Area, Family Room Off Kitchen, Floor Plan - Open, Formal/Separate Dining Room, Kitchen - Gourmet, Kitchen - Table Space, Primary Bath(s), Recessed Lighting, Upgraded Countertops, Walk-in Closet(s), Window Treatments, Wood Floors
Hot Water Natural Gas
Heating Forced Air
Cooling Central A/C
Flooring Hardwood, Carpet
Fireplaces Number 1
Fireplaces Type Mantel(s), Fireplace - Glass Doors, Heatilator
Equipment Cooktop, Built-In Microwave, Dishwasher, Disposal, Dryer, Extra Refrigerator/Freezer, Oven - Double, Refrigerator, Stainless Steel Appliances, Washer
Furnishings No
Fireplace Y
Window Features Screens,Insulated,Double Pane
Appliance Cooktop, Built-In Microwave, Dishwasher, Disposal, Dryer, Extra Refrigerator/Freezer, Oven - Double, Refrigerator, Stainless Steel Appliances, Washer
Heat Source Natural Gas
Laundry Upper Floor
Exterior
Exterior Feature Deck(s), Patio(s), Porch(es)
Parking Features Garage Door Opener, Garage - Front Entry
Garage Spaces 4.0
Utilities Available Natural Gas Available, Under Ground
Water Access N
Roof Type Asphalt
Street Surface Paved
Accessibility None
Porch Deck(s), Patio(s), Porch(es)
Attached Garage 2
Total Parking Spaces 4
Garage Y
Building
Story 2
Sewer Public Sewer
Water Public
Architectural Style Colonial
Level or Stories 2
Additional Building Above Grade, Below Grade
Structure Type 9'+ Ceilings,Dry Wall
New Construction N
Schools
School District Anne Arundel County Public Schools
Others
HOA Fee Include Common Area Maintenance
Senior Community No
Tax ID 020488090235884
Ownership Fee Simple
SqFt Source Assessor
Security Features Carbon Monoxide Detector(s),Smoke Detector,Sprinkler System - Indoor,Security System
Acceptable Financing Conventional, FHA, VA
Horse Property N
Listing Terms Conventional, FHA, VA
Financing Conventional,FHA,VA
Special Listing Condition Standard
Read Less
Want to know what your home might be worth? Contact us for a FREE valuation!

Our team is ready to help you sell your home for the highest possible price ASAP

Bought with Yuriy Voznyy • RE/MAX Executive

GET MORE INFORMATION





