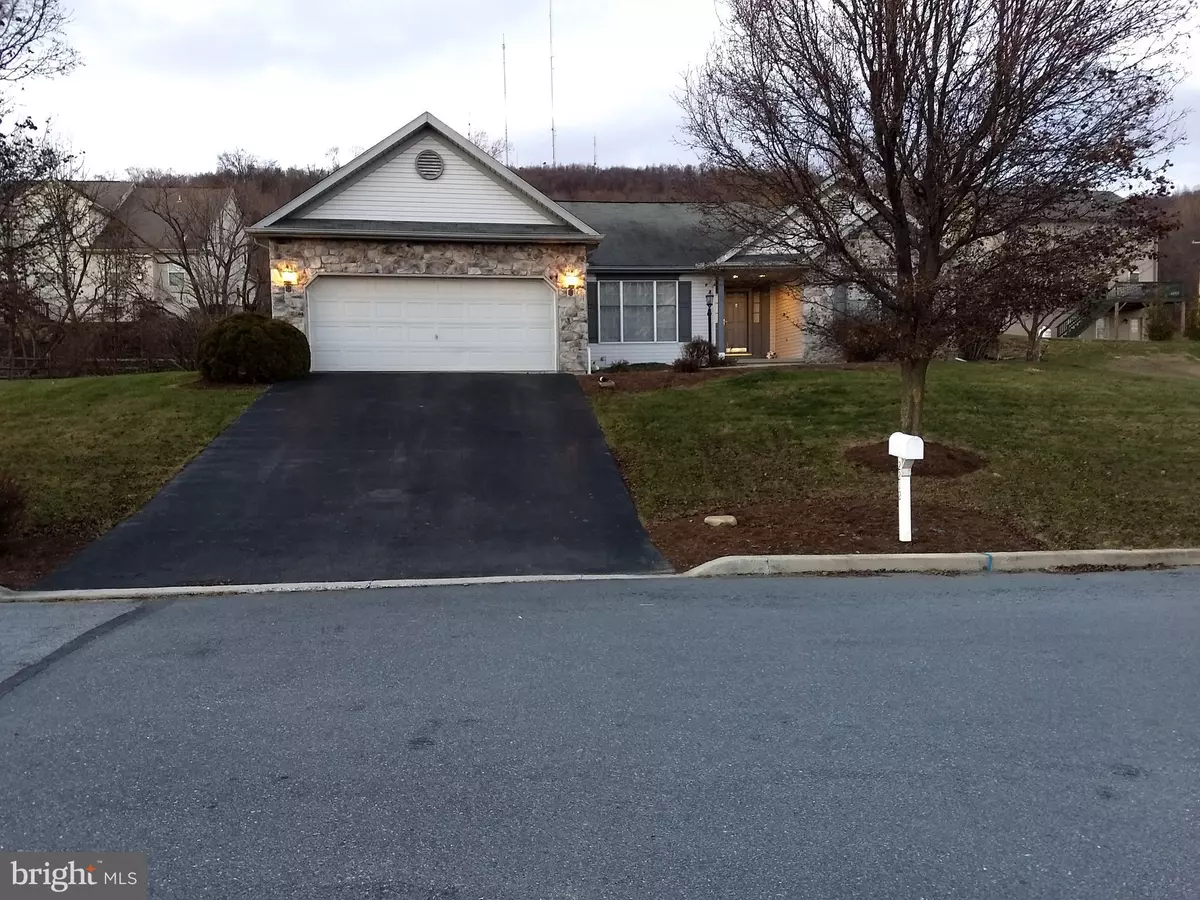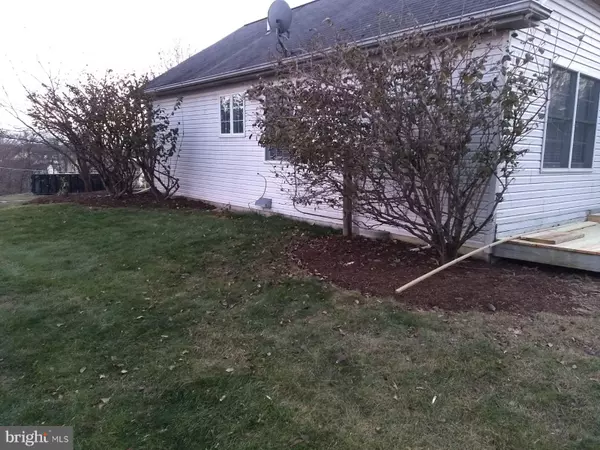$240,000
$239,900
For more information regarding the value of a property, please contact us for a free consultation.
2212 NORTHVIEW LN Harrisburg, PA 17110
3 Beds
3 Baths
2,775 SqFt
Key Details
Sold Price $240,000
Property Type Single Family Home
Sub Type Detached
Listing Status Sold
Purchase Type For Sale
Square Footage 2,775 sqft
Price per Sqft $86
Subdivision Deer Path Woods
MLS Listing ID PADA103730
Sold Date 03/04/19
Style Ranch/Rambler
Bedrooms 3
Full Baths 3
HOA Y/N N
Abv Grd Liv Area 1,850
Originating Board BRIGHT
Year Built 1999
Annual Tax Amount $5,545
Tax Year 2018
Lot Size 0.328 Acres
Acres 0.34
Lot Dimensions 110 X 130
Property Sub-Type Detached
Property Description
Enjoy open living space with kitchen, breakfast nook and living room with vaulted ceiling. Amazing dining room with higher ceiling and crown moldings with chair rail. First floor laundry, master suite, two more bedrooms and a main bath finishes first floor living. Save energy and costs with a geothermal heat pump and enjoy one story living. Current owner installed Geothermal heat pump and whole house dehumidifier in 2015. Geothermal has a 10 year parts and labor warranty from date of installation. Basement crawl base was waterproofed in 2012. Other features of this home include propane fireplace, living and family area open to kitchen. You have privacy with a large master suite separate from the other bedrooms. Entertain on a new deck recently replaced in December 2018 along with a new rear entry door. A finished basement with full bathroom gives you optimal living space.
Location
State PA
County Dauphin
Area Susquehanna Twp (14062)
Zoning RESIDENTIAL
Direction Southwest
Rooms
Other Rooms Living Room, Dining Room, Primary Bedroom, Bedroom 2, Bedroom 3, Kitchen, Family Room, Laundry, Other, Bathroom 3
Basement Full
Main Level Bedrooms 3
Interior
Interior Features Breakfast Area, Floor Plan - Open, Formal/Separate Dining Room, Primary Bath(s), Ceiling Fan(s), Skylight(s)
Hot Water Electric, Other
Heating Heat Pump - Electric BackUp
Cooling Central A/C
Flooring Ceramic Tile, Carpet, Vinyl
Fireplaces Number 1
Fireplaces Type Gas/Propane
Equipment Refrigerator, Oven/Range - Electric, Washer, Dryer - Electric, Dishwasher, Built-In Microwave, Disposal, Exhaust Fan
Fireplace Y
Appliance Refrigerator, Oven/Range - Electric, Washer, Dryer - Electric, Dishwasher, Built-In Microwave, Disposal, Exhaust Fan
Heat Source Geo-thermal, Electric
Laundry Main Floor
Exterior
Exterior Feature Deck(s)
Parking Features Garage - Front Entry, Garage Door Opener
Garage Spaces 2.0
Utilities Available Cable TV, Electric Available, Phone, Propane
Water Access N
Roof Type Shingle
Street Surface Black Top
Accessibility 32\"+ wide Doors
Porch Deck(s)
Road Frontage Public
Attached Garage 2
Total Parking Spaces 2
Garage Y
Building
Story 1
Foundation Block
Sewer Public Sewer
Water Public
Architectural Style Ranch/Rambler
Level or Stories 1
Additional Building Above Grade, Below Grade
Structure Type Dry Wall
New Construction N
Schools
Elementary Schools Thomas W Holtzman Elementary School
Middle Schools Susquehanna Township
High Schools Susquehanna Township
School District Susquehanna Township
Others
Senior Community No
Tax ID 62-077-014-000-0000
Ownership Fee Simple
SqFt Source Assessor
Security Features Security System
Acceptable Financing Cash, Conventional, FHA, VA
Horse Property N
Listing Terms Cash, Conventional, FHA, VA
Financing Cash,Conventional,FHA,VA
Special Listing Condition Standard
Read Less
Want to know what your home might be worth? Contact us for a FREE valuation!

Our team is ready to help you sell your home for the highest possible price ASAP

Bought with Therese M. Sheely • Iron Valley Real Estate of Central PA
GET MORE INFORMATION





