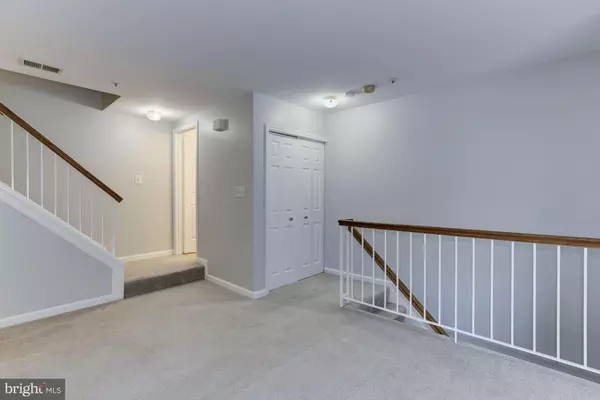$235,000
$240,000
2.1%For more information regarding the value of a property, please contact us for a free consultation.
4705 RIDGELINE TER #287 Bowie, MD 20720
2 Beds
3 Baths
1,675 SqFt
Key Details
Sold Price $235,000
Property Type Condo
Sub Type Condo/Co-op
Listing Status Sold
Purchase Type For Sale
Square Footage 1,675 sqft
Price per Sqft $140
Subdivision Glensford Condo
MLS Listing ID 1009991578
Sold Date 02/22/19
Style Colonial
Bedrooms 2
Full Baths 2
Half Baths 1
Condo Fees $275/mo
HOA Y/N N
Abv Grd Liv Area 1,675
Originating Board BRIGHT
Year Built 1991
Annual Tax Amount $2,697
Tax Year 2019
Lot Size 4,257 Sqft
Acres 0.1
Property Description
Sharp Open-Concept home reflects pride in ownership throughout: 2 master suites, new appliances, 1- car garage, formal DR, FP, vaulted ceilings, freshly painted inside & out. 1-year HMS Warranty for peace of mind. Conventional financing only.
Location
State MD
County Prince Georges
Zoning RU
Rooms
Other Rooms Living Room, Dining Room, Kitchen, Foyer, Storage Room
Interior
Interior Features Carpet, Ceiling Fan(s), Floor Plan - Open, Formal/Separate Dining Room, Kitchen - Eat-In, Kitchen - Table Space, Primary Bath(s)
Heating Heat Pump(s)
Cooling Ceiling Fan(s), Central A/C
Fireplaces Number 1
Fireplaces Type Fireplace - Glass Doors
Equipment Dishwasher, Disposal, Dryer - Electric, Exhaust Fan
Fireplace Y
Appliance Dishwasher, Disposal, Dryer - Electric, Exhaust Fan
Heat Source Electric
Laundry Main Floor
Exterior
Parking Features Additional Storage Area, Garage - Front Entry, Garage Door Opener, Inside Access
Garage Spaces 1.0
Amenities Available Basketball Courts, Common Grounds, Jog/Walk Path, Pool - Outdoor, Reserved/Assigned Parking, Tennis Courts, Tot Lots/Playground
Water Access N
Accessibility None
Attached Garage 1
Total Parking Spaces 1
Garage Y
Building
Story 3+
Foundation Slab
Sewer Public Sewer
Water Public
Architectural Style Colonial
Level or Stories 3+
Additional Building Above Grade, Below Grade
New Construction N
Schools
Elementary Schools Woodmore
Middle Schools Thomas Johnson
High Schools Duval
School District Prince George'S County Public Schools
Others
HOA Fee Include Common Area Maintenance,Ext Bldg Maint,Fiber Optics at Dwelling,Management
Senior Community No
Tax ID 17131387794
Ownership Condominium
Acceptable Financing Conventional
Horse Property N
Listing Terms Conventional
Financing Conventional
Special Listing Condition Standard
Read Less
Want to know what your home might be worth? Contact us for a FREE valuation!

Our team is ready to help you sell your home for the highest possible price ASAP

Bought with Maureen Stehr • RE/MAX Executive
GET MORE INFORMATION





