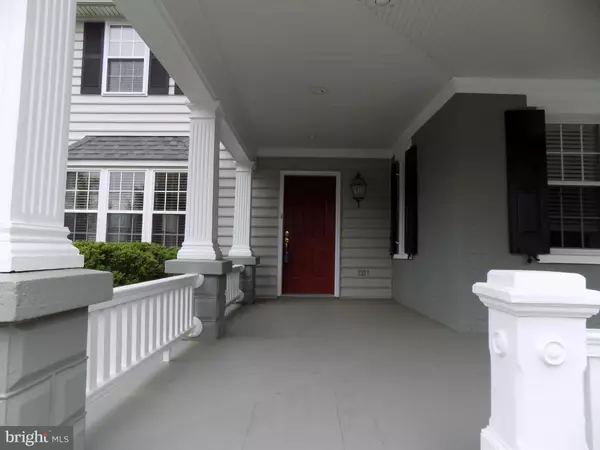$416,000
$437,600
4.9%For more information regarding the value of a property, please contact us for a free consultation.
843 DISSTON VIEW DR Lititz, PA 17543
4 Beds
3 Baths
2,998 SqFt
Key Details
Sold Price $416,000
Property Type Single Family Home
Sub Type Detached
Listing Status Sold
Purchase Type For Sale
Square Footage 2,998 sqft
Price per Sqft $138
Subdivision Warwick
MLS Listing ID 1001744920
Sold Date 02/28/19
Style Colonial,Farmhouse/National Folk
Bedrooms 4
Full Baths 2
Half Baths 1
HOA Y/N N
Abv Grd Liv Area 2,998
Originating Board BRIGHT
Year Built 1880
Annual Tax Amount $7,410
Tax Year 2018
Lot Size 1.000 Acres
Acres 1.0
Property Description
"HOUSE! BARN! FABULOUS VIEWS! Total of five garage bays! This meticulously maintained home is a unique must-see! It is situated on one acre and includes a charming two-story barn with all kinds of possibilities (entry-level second floor and 1st floor with two garage bays). Also, oversized attached 3 car garage (5 car capacity w/garage & barn). Fantastic views in three directions! The original house was built with triple-brick walls and a beautiful front wrap-around porch. Complete renovation and addition in 2001 more than doubled the square footage and updated the house to like-new condition! Hardwood floors throughout 1st floor. Walk-out basement. Screened porch. Gas fireplace. Central Vac. Whole-house sound system. Beautiful landscaping. So much more! Owner serious to sell, bring offer.
Location
State PA
County Lancaster
Area Warwick Twp (10560)
Zoning RURAL RESIDENTIAL
Rooms
Other Rooms Living Room, Dining Room, Primary Bedroom, Bedroom 2, Bedroom 3, Bedroom 4, Kitchen, Family Room, Laundry, Other, Bathroom 2, Primary Bathroom, Half Bath
Basement Outside Entrance, Daylight, Partial, Unfinished, Partial
Interior
Interior Features Attic, Primary Bath(s), Carpet, Kitchen - Island, Dining Area, Floor Plan - Open, Kitchen - Eat-In, Wood Floors, Formal/Separate Dining Room, Recessed Lighting
Hot Water Propane
Heating Heat Pump - Gas BackUp
Cooling Central A/C
Fireplaces Number 1
Fireplaces Type Gas/Propane
Equipment Built-In Microwave, Refrigerator, Oven/Range - Gas, Central Vacuum, Disposal, Dishwasher, Dryer
Fireplace Y
Window Features Insulated
Appliance Built-In Microwave, Refrigerator, Oven/Range - Gas, Central Vacuum, Disposal, Dishwasher, Dryer
Heat Source Propane - Owned
Laundry Main Floor
Exterior
Parking Features Oversized, Garage - Side Entry
Garage Spaces 5.0
Utilities Available Cable TV Available, Phone Available
Water Access N
Roof Type Asphalt,Shingle
Accessibility None
Attached Garage 3
Total Parking Spaces 5
Garage Y
Building
Lot Description Cleared, SideYard(s), Landscaping, Sloping, Front Yard, Rear Yard
Story 2.5
Sewer On Site Septic
Water Well
Architectural Style Colonial, Farmhouse/National Folk
Level or Stories 2.5
Additional Building Above Grade, Below Grade
Structure Type Cathedral Ceilings
New Construction N
Schools
Middle Schools Warwick
High Schools Warwick
School District Warwick
Others
Senior Community No
Tax ID 600-79993-0-0000
Ownership Fee Simple
SqFt Source Assessor
Acceptable Financing Conventional
Listing Terms Conventional
Financing Conventional
Special Listing Condition Standard
Read Less
Want to know what your home might be worth? Contact us for a FREE valuation!

Our team is ready to help you sell your home for the highest possible price ASAP

Bought with Wendy L White • Kingsway Realty - Ephrata

GET MORE INFORMATION





