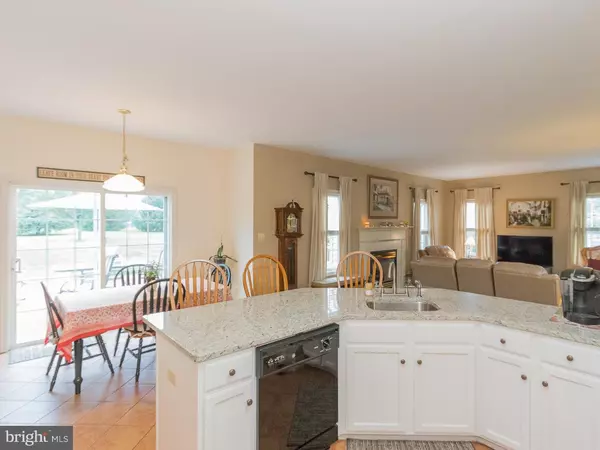$325,000
$325,000
For more information regarding the value of a property, please contact us for a free consultation.
36 MINDY DR Cochranville, PA 19330
4 Beds
3 Baths
1 Acres Lot
Key Details
Sold Price $325,000
Property Type Single Family Home
Sub Type Detached
Listing Status Sold
Purchase Type For Sale
Subdivision Mindy Acres
MLS Listing ID 1002293064
Sold Date 02/28/19
Style Colonial
Bedrooms 4
Full Baths 2
Half Baths 1
HOA Fees $20/ann
HOA Y/N Y
Originating Board TREND
Year Built 1998
Annual Tax Amount $7,229
Tax Year 2018
Lot Size 1.000 Acres
Acres 1.0
Lot Dimensions REGULAR
Property Description
Schedule your appointment today, it won't last! Great house for Entertaining! Paver walkway leads you to a Koi Pond and an amazing home with open floor plan. Two story foyer, formal dining room, living room/study, New kitchen with brand new Granite counter tops! Kitchen also has a breakfast nook overlooking private backyard. Kitchen also over looks large family room with fireplace. Sliders from Kitchen lead to 2 tiered deck/grilling station. Powder room and laundry room complete first floor. Make your way back to the two story foyer to travel up stairs to the Master Bedroom with vaulted ceiling, walk-in closet, double vanity and soaking tub! Three additional bedrooms and full bathroom complete the second floor. Partially finished basement awaits your finishing touches, huge storage room in basement! Walk- out basement! Over-sized two car garage and shed! Home has been freshly painted. BRAND NEW HEATER AND CENTRAL AIR UNIT! This home is located in desired Mindy Acres!
Location
State PA
County Chester
Area Londonderry Twp (10346)
Zoning RA
Rooms
Other Rooms Living Room, Dining Room, Primary Bedroom, Bedroom 2, Bedroom 3, Kitchen, Family Room, Bedroom 1, Laundry, Other
Basement Full, Outside Entrance
Interior
Interior Features Primary Bath(s), Kitchen - Island, Ceiling Fan(s), Stall Shower, Kitchen - Eat-In
Hot Water Electric
Heating Forced Air
Cooling Central A/C
Flooring Wood, Tile/Brick
Fireplaces Number 1
Equipment Dishwasher
Fireplace Y
Appliance Dishwasher
Heat Source Natural Gas
Laundry Main Floor
Exterior
Exterior Feature Deck(s), Porch(es)
Parking Features Garage - Side Entry
Garage Spaces 5.0
Utilities Available Cable TV
Water Access N
Roof Type Pitched
Accessibility None
Porch Deck(s), Porch(es)
Attached Garage 2
Total Parking Spaces 5
Garage Y
Building
Lot Description Front Yard, Rear Yard, SideYard(s)
Story 2
Sewer On Site Septic
Water Well
Architectural Style Colonial
Level or Stories 2
Additional Building Above Grade
Structure Type Cathedral Ceilings,9'+ Ceilings
New Construction N
Schools
Elementary Schools Octorara
Middle Schools Octorara
High Schools Octorara Area
School District Octorara Area
Others
Senior Community No
Tax ID 46-02 -0157
Ownership Fee Simple
SqFt Source Assessor
Acceptable Financing Conventional, VA, FHA 203(b), USDA
Listing Terms Conventional, VA, FHA 203(b), USDA
Financing Conventional,VA,FHA 203(b),USDA
Special Listing Condition Standard
Read Less
Want to know what your home might be worth? Contact us for a FREE valuation!

Our team is ready to help you sell your home for the highest possible price ASAP

Bought with Kevin Houghton • United Real Estate - Advantage

GET MORE INFORMATION





