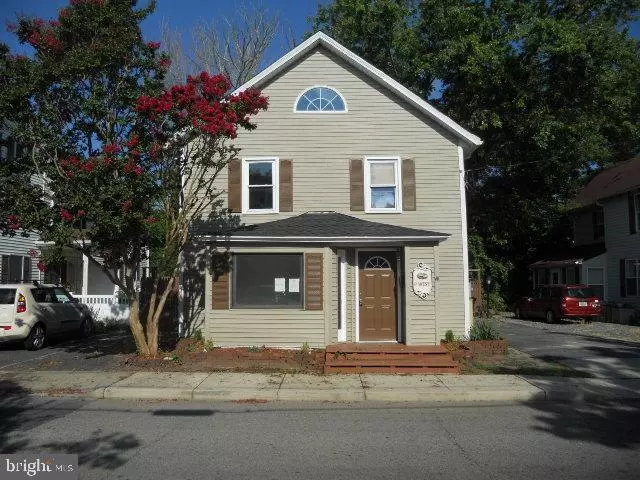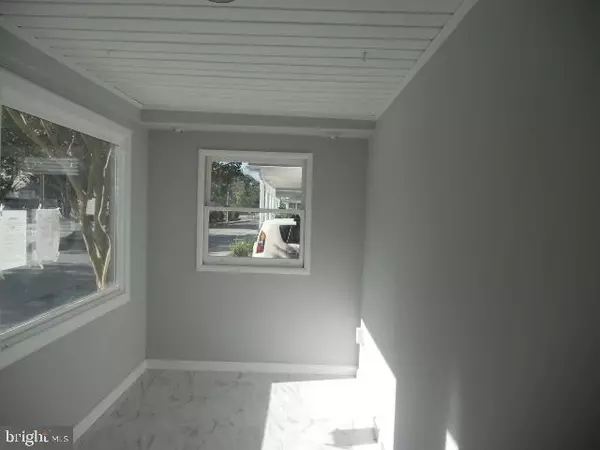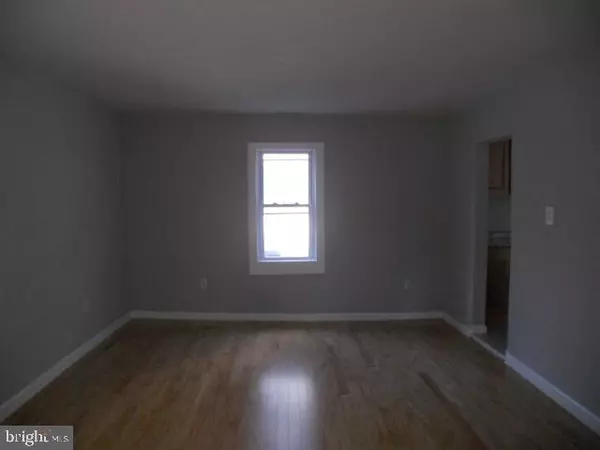$256,500
$259,900
1.3%For more information regarding the value of a property, please contact us for a free consultation.
6 WEST ST Berlin, MD 21811
2 Beds
3 Baths
1,369 SqFt
Key Details
Sold Price $256,500
Property Type Single Family Home
Sub Type Detached
Listing Status Sold
Purchase Type For Sale
Square Footage 1,369 sqft
Price per Sqft $187
Subdivision None Available
MLS Listing ID 1002500874
Sold Date 02/22/19
Style Colonial
Bedrooms 2
Full Baths 2
Half Baths 1
HOA Y/N N
Abv Grd Liv Area 1,369
Originating Board BRIGHT
Year Built 1900
Annual Tax Amount $3,408
Tax Year 2019
Lot Size 7,350 Sqft
Acres 0.17
Property Description
This lovely home located in the Heart of Berlin, one of America's Coolest Small Town is move in ready, as remodel has just been completed. Enter this home through the enclosed front room into the spacious living room with hardwood floors. The kitchen/dining area combination stretches across the back of the house with new appliances, and tile. Just off the kitchen is a large utility closet which can also be turned into a walk in pantry. There's even a powder room. The 2nd floor offers 2 master bedrooms and 2 master bathrooms including large laundry room PLUS an study/office area just off the 2nd floor landing. The 3rd floor is a bonus area which can be buyers choice. The fenced in back yard offers a lovely deck and even a pond just off the deck. The back 2 story building can be used as a studio, workshop and even storage. The options are unlimited. This property is a must see for buyers wanted to join the Town of Berlin folks. This location is close to everything: shopping, restaurants, schools, Town Center, hospitals not to mention the MD Seashore and Parks. Just bring your jammies & decorating, its ready to move right in!
Location
State MD
County Worcester
Area Worcester West Of Rt-113
Zoning R-3
Direction East
Rooms
Other Rooms Living Room, Primary Bedroom, Kitchen, Other, Utility Room, Primary Bathroom, Half Bath
Interior
Interior Features Attic, Carpet, Ceiling Fan(s), Combination Kitchen/Dining, Primary Bath(s), Recessed Lighting, Wood Floors
Hot Water Electric
Heating Forced Air
Cooling None
Flooring Carpet, Hardwood, Vinyl
Equipment Dishwasher, Icemaker, Oven - Self Cleaning, Oven - Single, Oven/Range - Gas, Range Hood, Refrigerator, Washer/Dryer Hookups Only, Water Heater
Furnishings No
Fireplace N
Appliance Dishwasher, Icemaker, Oven - Self Cleaning, Oven - Single, Oven/Range - Gas, Range Hood, Refrigerator, Washer/Dryer Hookups Only, Water Heater
Heat Source Natural Gas
Laundry Hookup, Upper Floor
Exterior
Exterior Feature Deck(s)
Garage Spaces 2.0
Fence Fully, Rear, Wood
Utilities Available Electric Available, Natural Gas Available, Phone, Sewer Available, Water Available
Water Access N
View City, Street
Roof Type Asphalt
Street Surface Black Top
Accessibility Doors - Swing In, Level Entry - Main
Porch Deck(s)
Road Frontage City/County
Total Parking Spaces 2
Garage N
Building
Story 3+
Foundation Crawl Space, Brick/Mortar
Sewer Public Sewer
Water Public
Architectural Style Colonial
Level or Stories 3+
Additional Building Above Grade, Below Grade
Structure Type Dry Wall,Other
New Construction N
Schools
Elementary Schools Buckingham
Middle Schools Stephen Decatur
High Schools Stephen Decatur
School District Worcester County Public Schools
Others
Senior Community No
Tax ID 03-026426
Ownership Fee Simple
SqFt Source Assessor
Security Features Carbon Monoxide Detector(s),Smoke Detector
Acceptable Financing Cash, Conventional
Horse Property N
Listing Terms Cash, Conventional
Financing Cash,Conventional
Special Listing Condition REO (Real Estate Owned)
Read Less
Want to know what your home might be worth? Contact us for a FREE valuation!

Our team is ready to help you sell your home for the highest possible price ASAP

Bought with Non Subscribing Member • Non Subscribing Office

GET MORE INFORMATION





