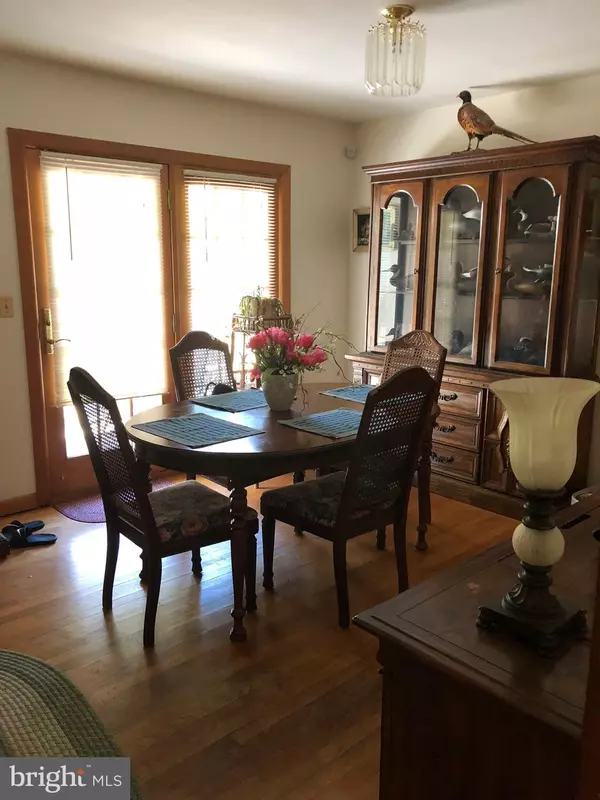$240,000
$239,999
For more information regarding the value of a property, please contact us for a free consultation.
41 TELESTAR WAY Havre De Grace, MD 21078
3 Beds
2 Baths
1,318 SqFt
Key Details
Sold Price $240,000
Property Type Single Family Home
Sub Type Detached
Listing Status Sold
Purchase Type For Sale
Square Footage 1,318 sqft
Price per Sqft $182
Subdivision Glenn Heights
MLS Listing ID MDHR179764
Sold Date 02/27/19
Style Ranch/Rambler
Bedrooms 3
Full Baths 2
HOA Y/N N
Abv Grd Liv Area 1,318
Originating Board BRIGHT
Year Built 1971
Annual Tax Amount $2,395
Tax Year 2018
Lot Size 0.747 Acres
Acres 0.75
Property Description
Meticulously cared for Rancher sitting on three-quarters of an acre/ great corner lot, hardwood floors, beautiful fireplace in the living for those winter nights. This home is one owner, turnkey livable, has some updates, and with 1300 sq feet of open basement creates a wonderful palette for open-floor-plan concepts and remodeling.
Location
State MD
County Harford
Zoning R1
Rooms
Basement Unfinished
Main Level Bedrooms 3
Interior
Interior Features Ceiling Fan(s), Combination Kitchen/Dining, Entry Level Bedroom, Wood Floors
Hot Water Electric
Heating Forced Air
Cooling Central A/C
Flooring Hardwood
Fireplaces Number 1
Fireplaces Type Mantel(s), Screen, Brick
Equipment Dryer, Stove, Washer, Water Heater
Fireplace Y
Appliance Dryer, Stove, Washer, Water Heater
Heat Source Oil
Laundry Basement
Exterior
Exterior Feature Deck(s)
Garage Garage - Front Entry
Garage Spaces 1.0
Waterfront N
Water Access N
Accessibility Level Entry - Main
Porch Deck(s)
Attached Garage 1
Total Parking Spaces 1
Garage Y
Building
Story 2
Sewer On Site Septic
Water Well
Architectural Style Ranch/Rambler
Level or Stories 2
Additional Building Above Grade, Below Grade
New Construction N
Schools
Elementary Schools Roye-Williams
Middle Schools Aberdeen
High Schools Aberdeen
School District Harford County Public Schools
Others
Senior Community No
Tax ID 06-001211
Ownership Fee Simple
SqFt Source Estimated
Acceptable Financing Cash, Conventional, FHA, FHA 203(b), FHA 203(k), VA
Listing Terms Cash, Conventional, FHA, FHA 203(b), FHA 203(k), VA
Financing Cash,Conventional,FHA,FHA 203(b),FHA 203(k),VA
Special Listing Condition Standard
Read Less
Want to know what your home might be worth? Contact us for a FREE valuation!

Our team is ready to help you sell your home for the highest possible price ASAP

Bought with Pamela J Koenig • Coldwell Banker Realty

GET MORE INFORMATION





