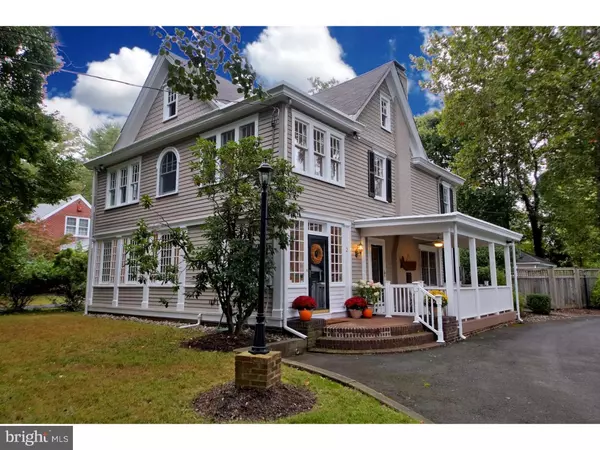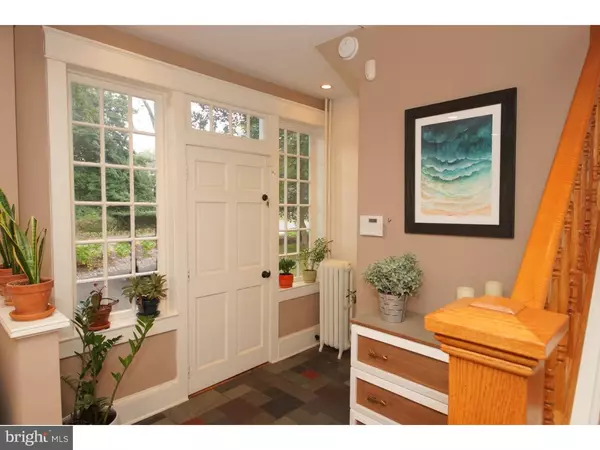$336,000
$340,000
1.2%For more information regarding the value of a property, please contact us for a free consultation.
2 WILBURTHA RD Ewing Twp, NJ 08628
4 Beds
3 Baths
3,300 SqFt
Key Details
Sold Price $336,000
Property Type Single Family Home
Sub Type Detached
Listing Status Sold
Purchase Type For Sale
Square Footage 3,300 sqft
Price per Sqft $101
Subdivision Wilburtha
MLS Listing ID 1009713532
Sold Date 01/23/19
Style Colonial
Bedrooms 4
Full Baths 2
Half Baths 1
HOA Y/N N
Abv Grd Liv Area 3,300
Originating Board TREND
Year Built 1950
Annual Tax Amount $11,198
Tax Year 2018
Lot Size 0.399 Acres
Acres 0.4
Lot Dimensions 100X174
Property Sub-Type Detached
Property Description
Welcome to this wonderful 3300 sq.ft. home located in the historical "Wilburtha" community. The architectural details of this traditional colonial are showcased by the newly painted exterior and glazed windows. The foyer has a spacious coat closet and opens to a large living room. The living room includes a fireplace with a new chimney liner and a wood burning stove. A formal dining room is conducive to entertaining and is easily accessible to an updated eat-in kitchen. The kitchen leads to a mudroom which has access to the backyard. There is also a powder room off the kitchen and mudroom area. As you ascend the staircase to the second level you enter a loft/den area, with refinished hardwood floors throughout and custom interior storm windows. Three bedrooms, a laundry, and a renovated full bath are located on this level. One of the three bedrooms is a master suite with a walk-in closet with a window for natural light. There is also a sitting room in the master suite to enjoy a morning coffee and relax. The third floor includes a large full bath and can be used as a fourth bedroom or a beautiful area for a getaway. The exterior of this colonial is not just set off by the newly painted exterior but also by the curb appeal which includes a front porch and a horse shoe shaped driveway surrounded by a manicured front yard. The backyard includes a patio and a fire pit that extend the entertainment areas. There is also a two car detached garage. This gem is located close to independent and public schools, major interstates, various modes of transportation, Princeton, Philadelphia, New York and many local cultural events.
Location
State NJ
County Mercer
Area Ewing Twp (21102)
Zoning R-1
Rooms
Other Rooms Living Room, Dining Room, Master Bedroom, Bedroom 2, Bedroom 3, Kitchen, Family Room, Bedroom 1, Other, Attic
Basement Full, Unfinished, Outside Entrance
Interior
Interior Features Wood Stove, Kitchen - Eat-In
Hot Water Natural Gas
Heating Radiator
Cooling Wall Unit
Fireplaces Number 1
Fireplace Y
Heat Source Natural Gas
Laundry Upper Floor
Exterior
Exterior Feature Patio(s), Porch(es)
Parking Features Garage - Front Entry
Garage Spaces 5.0
Water Access N
Accessibility None
Porch Patio(s), Porch(es)
Total Parking Spaces 5
Garage Y
Building
Story 3+
Sewer Public Sewer
Water Well
Architectural Style Colonial
Level or Stories 3+
Additional Building Above Grade
New Construction N
Schools
School District Ewing Township Public Schools
Others
Senior Community No
Tax ID 02-00499-00013
Ownership Fee Simple
SqFt Source Assessor
Special Listing Condition Standard
Read Less
Want to know what your home might be worth? Contact us for a FREE valuation!

Our team is ready to help you sell your home for the highest possible price ASAP

Bought with Dorothy Kieffer • Weichert Realtors
GET MORE INFORMATION





