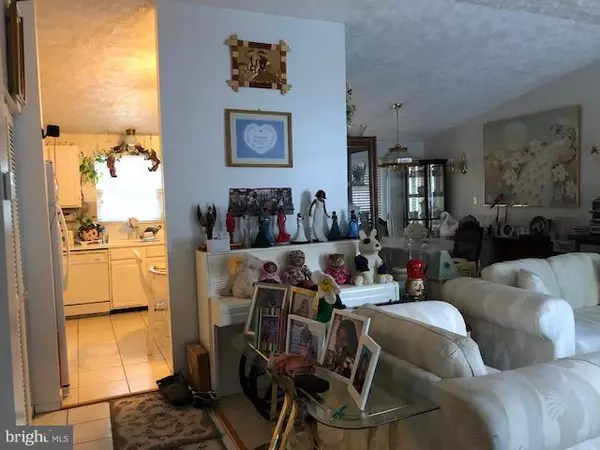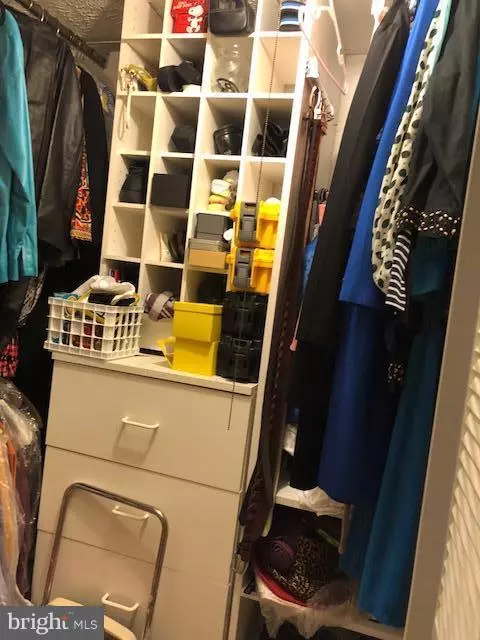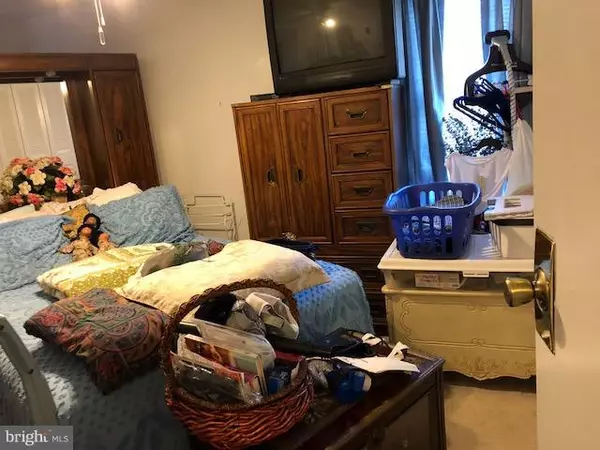$293,500
$285,000
3.0%For more information regarding the value of a property, please contact us for a free consultation.
14044 BLUEFIN DR Woodbridge, VA 22193
3 Beds
3 Baths
2,464 SqFt
Key Details
Sold Price $293,500
Property Type Single Family Home
Sub Type Detached
Listing Status Sold
Purchase Type For Sale
Square Footage 2,464 sqft
Price per Sqft $119
Subdivision Daleview Manor
MLS Listing ID 1002260014
Sold Date 12/14/18
Style Split Level
Bedrooms 3
Full Baths 3
HOA Y/N N
Abv Grd Liv Area 1,232
Originating Board MRIS
Year Built 1982
Annual Tax Amount $3,314
Tax Year 2017
Lot Size 10,141 Sqft
Acres 0.23
Property Description
DRASTIC REDUCTION $ 65,000.00, SELLER SAYS SELL, TOTALLY UPDATED HOME, FEATURING UPGRADED CARPET, NEW KITCHEN FLOORING, NEW MICROWAVE, CERAMICBACKSPLASH AND DECORATOR WALLPAPER DINING RM W/FRENCH DRS, LEADING TO THE DECK, BUILD IN BOOKCASES AND BUILD IN AREA FOR TV, LAUNDRY CHUTE, BUILT IN CALIF CLOSET IN MASTER BEDRM, CEILING FANS IN ALL BEDROOMS, FULLY FENCED YARD, SHED, YARD IS LIKE A PARK,
Location
State VA
County Prince William
Zoning R4
Rooms
Other Rooms Living Room, Dining Room, Primary Bedroom, Bedroom 2, Bedroom 3, Bedroom 4, Kitchen, Game Room, Family Room
Basement Outside Entrance, Full, Fully Finished
Interior
Interior Features Attic, Kitchen - Country, Dining Area, Built-Ins, Window Treatments, Laundry Chute, Primary Bath(s), Floor Plan - Traditional
Hot Water Electric, 60+ Gallon Tank
Heating Central, Heat Pump(s)
Cooling Ceiling Fan(s), Central A/C
Fireplaces Number 1
Fireplaces Type Equipment
Equipment Water Heater, Dishwasher, Disposal, Dryer, Icemaker, Microwave, Refrigerator, Six Burner Stove, Stove, Washer
Fireplace Y
Appliance Water Heater, Dishwasher, Disposal, Dryer, Icemaker, Microwave, Refrigerator, Six Burner Stove, Stove, Washer
Heat Source Electric
Exterior
Water Access N
Roof Type Composite
Street Surface Approved,Black Top
Accessibility Ramp - Main Level, Wheelchair Mod
Road Frontage Public
Garage N
Building
Story 3+
Sewer Public Sewer
Water Public
Architectural Style Split Level
Level or Stories 3+
Additional Building Above Grade, Below Grade
Structure Type Cathedral Ceilings
New Construction N
Schools
Elementary Schools Minnieville
School District Prince William County Public Schools
Others
Senior Community No
Tax ID 60045
Ownership Fee Simple
SqFt Source Estimated
Special Listing Condition Short Sale
Read Less
Want to know what your home might be worth? Contact us for a FREE valuation!

Our team is ready to help you sell your home for the highest possible price ASAP

Bought with Hope E Gonzalez • NBI Realty, LLC

GET MORE INFORMATION





