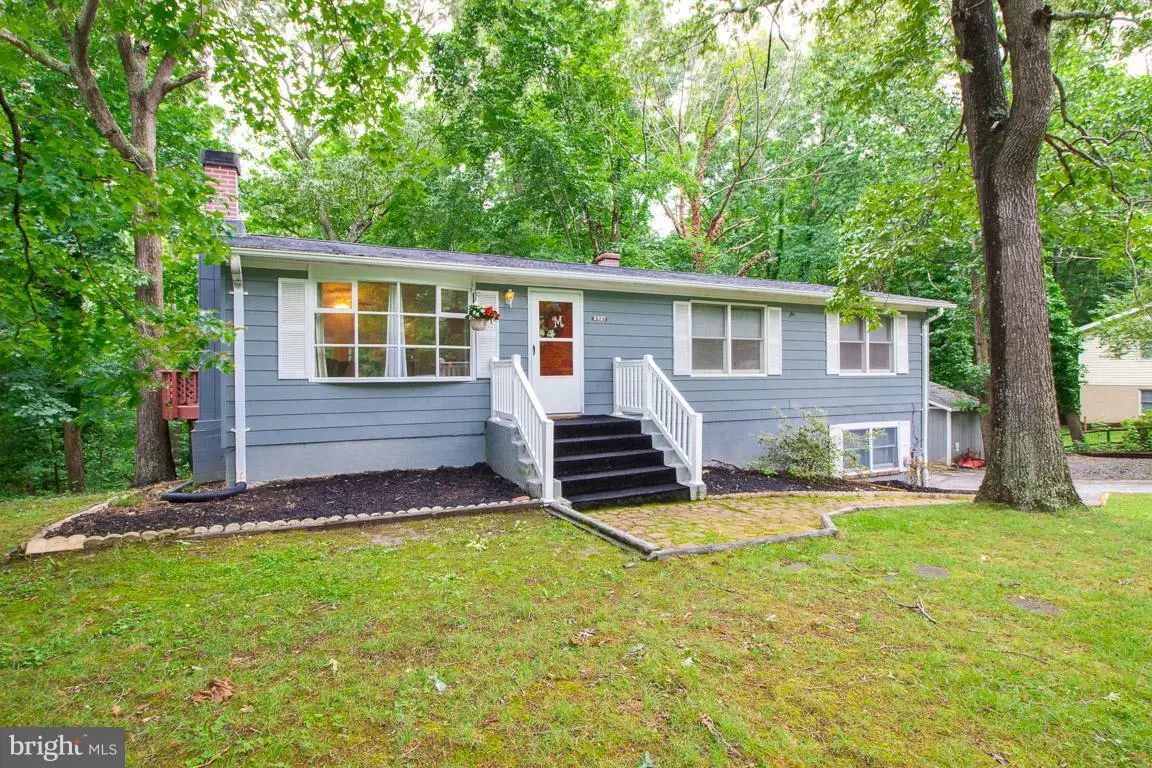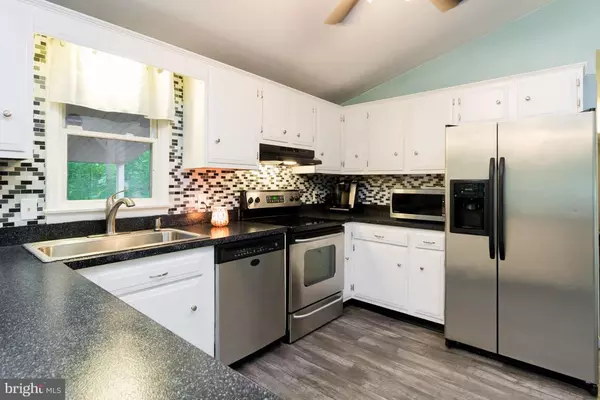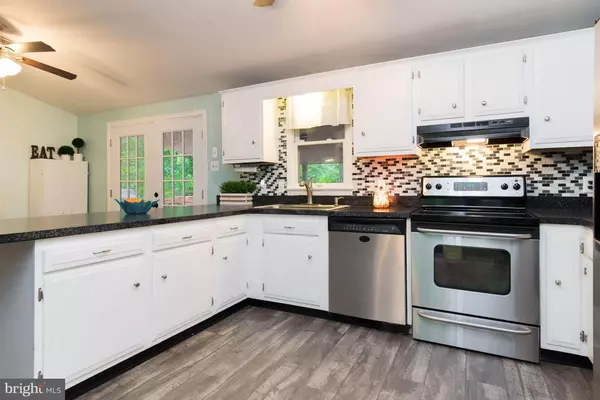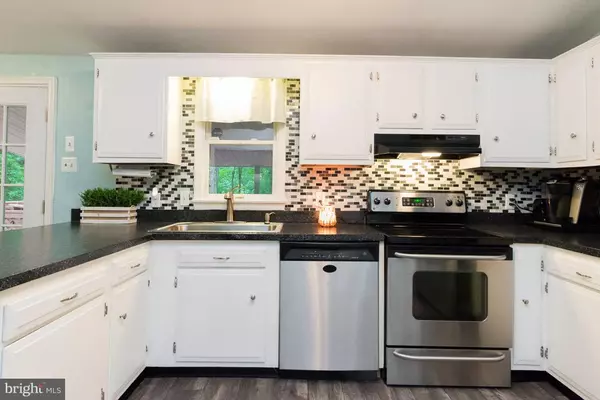$230,000
$230,000
For more information regarding the value of a property, please contact us for a free consultation.
8421 SAILBOAT LN Lusby, MD 20657
3 Beds
3 Baths
1,685 SqFt
Key Details
Sold Price $230,000
Property Type Single Family Home
Sub Type Detached
Listing Status Sold
Purchase Type For Sale
Square Footage 1,685 sqft
Price per Sqft $136
Subdivision White Sands
MLS Listing ID MDCA116126
Sold Date 02/22/19
Style Raised Ranch/Rambler
Bedrooms 3
Full Baths 2
Half Baths 1
HOA Fees $15/ann
HOA Y/N Y
Abv Grd Liv Area 1,152
Originating Board BRIGHT
Year Built 1979
Annual Tax Amount $2,320
Tax Year 2018
Lot Size 0.587 Acres
Acres 0.59
Property Description
Come see this REMODELED & Upgraded NICE HOME. TO include complete new septic system. Newer HVAC & MORE... This is a MUST SEE! Well maintained. 3BR 2.5B Raised Rambler w finished basement. NICE 2 car garage Home also is HANDICAP ACCESSIBLE w FULL Ramp n Rear of home. OPEN floor plan w Vaulted ceilings in Liv & Din Area. BIG open Kitchen w lots of cabinets & counter space. BIG Mstr BR w full bath. Basement w HUGE REC Rm, fireplace & 1/2B and walk out. REAL NICE MAN CAVE / 2 car side load garage that is separated / divided. 2 NICE Cover Decks in back to entertain and enjoy your private back yard. Home is located on quiet dead end street in FRONT PART of White Sands Call to set up a showing today
Location
State MD
County Calvert
Zoning R
Rooms
Basement Full
Main Level Bedrooms 3
Interior
Interior Features Attic, Breakfast Area, Combination Kitchen/Dining, Family Room Off Kitchen, Kitchen - Island, Kitchen - Eat-In, Primary Bath(s), Window Treatments, Floor Plan - Open
Hot Water Electric
Heating Forced Air
Cooling Central A/C
Fireplaces Number 1
Equipment Dishwasher, Dryer, Cooktop, Dryer - Front Loading, Exhaust Fan, Microwave, Refrigerator, Washer
Fireplace Y
Appliance Dishwasher, Dryer, Cooktop, Dryer - Front Loading, Exhaust Fan, Microwave, Refrigerator, Washer
Heat Source Electric
Exterior
Parking Features Garage Door Opener
Garage Spaces 2.0
Water Access N
Roof Type Fiberglass
Accessibility Ramp - Main Level, Grab Bars Mod, Low Pile Carpeting, Other Bath Mod, Wheelchair Mod
Attached Garage 2
Total Parking Spaces 2
Garage Y
Building
Story 2
Sewer On Site Septic
Water Well
Architectural Style Raised Ranch/Rambler
Level or Stories 2
Additional Building Above Grade, Below Grade
New Construction N
Schools
Elementary Schools Saint Leonard
Middle Schools Southern
High Schools Calvert
School District Calvert County Public Schools
Others
HOA Fee Include Common Area Maintenance,Management
Senior Community No
Tax ID 0501137352
Ownership Fee Simple
SqFt Source Assessor
Special Listing Condition Standard
Read Less
Want to know what your home might be worth? Contact us for a FREE valuation!

Our team is ready to help you sell your home for the highest possible price ASAP

Bought with William J Sammons • Home Towne Real Estate

GET MORE INFORMATION





