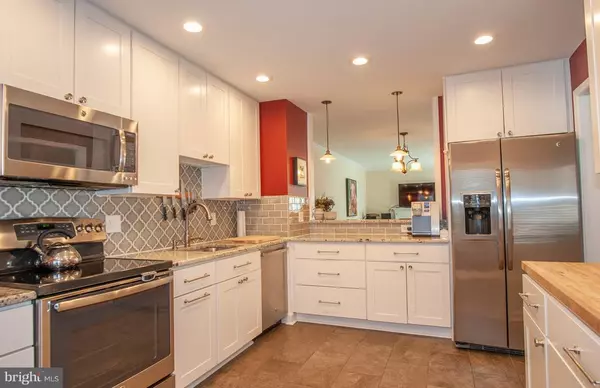$500,000
$469,950
6.4%For more information regarding the value of a property, please contact us for a free consultation.
6063 KNIGHTS RIDGE WAY Alexandria, VA 22310
3 Beds
4 Baths
2,068 SqFt
Key Details
Sold Price $500,000
Property Type Townhouse
Sub Type Interior Row/Townhouse
Listing Status Sold
Purchase Type For Sale
Square Footage 2,068 sqft
Price per Sqft $241
Subdivision Runnymeade
MLS Listing ID VAFX748642
Sold Date 02/20/19
Style Colonial
Bedrooms 3
Full Baths 2
Half Baths 2
HOA Fees $71/mo
HOA Y/N Y
Abv Grd Liv Area 1,512
Originating Board BRIGHT
Year Built 1986
Annual Tax Amount $4,876
Tax Year 2019
Lot Size 1,500 Sqft
Acres 0.03
Property Description
Welcome to 6063 Knights Ridge Way. This warm and welcoming Berwick model features an open floor plan with an abundance of natural light. Maintained with precision and care, the endless list of major upgrades includes beautifully updated baths, a new roof, and newer windows, doors, and fencing. A recent renovation in the exceptional kitchen showcases all stainless steel appliances, granite and butcher block counters, and recessed lighting. From the master bedroom retreat with a dramatic cathedral ceiling, to the hardwood floors, brand new carpeting, and walkout rec room with custom built-ins, this one has it all. This classic home is perfectly located near Metro and all commuter routes.
Location
State VA
County Fairfax
Zoning 180
Rooms
Other Rooms Living Room, Dining Room, Primary Bedroom, Bedroom 2, Bedroom 3, Kitchen, Basement, Laundry, Primary Bathroom
Basement Full, Fully Finished, Interior Access, Walkout Level
Interior
Interior Features Built-Ins, Carpet, Ceiling Fan(s), Crown Moldings, Floor Plan - Open, Formal/Separate Dining Room, Primary Bath(s), Recessed Lighting, Skylight(s), Upgraded Countertops, Wood Floors
Heating Heat Pump(s)
Cooling Central A/C, Ceiling Fan(s)
Flooring Hardwood, Carpet
Fireplaces Number 1
Equipment Built-In Microwave, Washer, Dryer, Dishwasher, Disposal, Freezer, Refrigerator, Icemaker, Oven/Range - Electric, Stainless Steel Appliances, Cooktop
Fireplace Y
Appliance Built-In Microwave, Washer, Dryer, Dishwasher, Disposal, Freezer, Refrigerator, Icemaker, Oven/Range - Electric, Stainless Steel Appliances, Cooktop
Heat Source Electric
Exterior
Exterior Feature Deck(s), Patio(s)
Parking On Site 1
Fence Rear
Amenities Available Tennis Courts, Tot Lots/Playground
Water Access N
Accessibility None
Porch Deck(s), Patio(s)
Garage N
Building
Story 3+
Sewer Public Sewer
Water Public
Architectural Style Colonial
Level or Stories 3+
Additional Building Above Grade, Below Grade
Structure Type Cathedral Ceilings
New Construction N
Schools
Elementary Schools Bush Hill
Middle Schools Twain
High Schools Edison
School District Fairfax County Public Schools
Others
HOA Fee Include Trash
Senior Community No
Tax ID 0814 30 0330
Ownership Fee Simple
SqFt Source Assessor
Special Listing Condition Standard
Read Less
Want to know what your home might be worth? Contact us for a FREE valuation!

Our team is ready to help you sell your home for the highest possible price ASAP

Bought with Kristin Sharifi • RE/MAX West End
GET MORE INFORMATION





