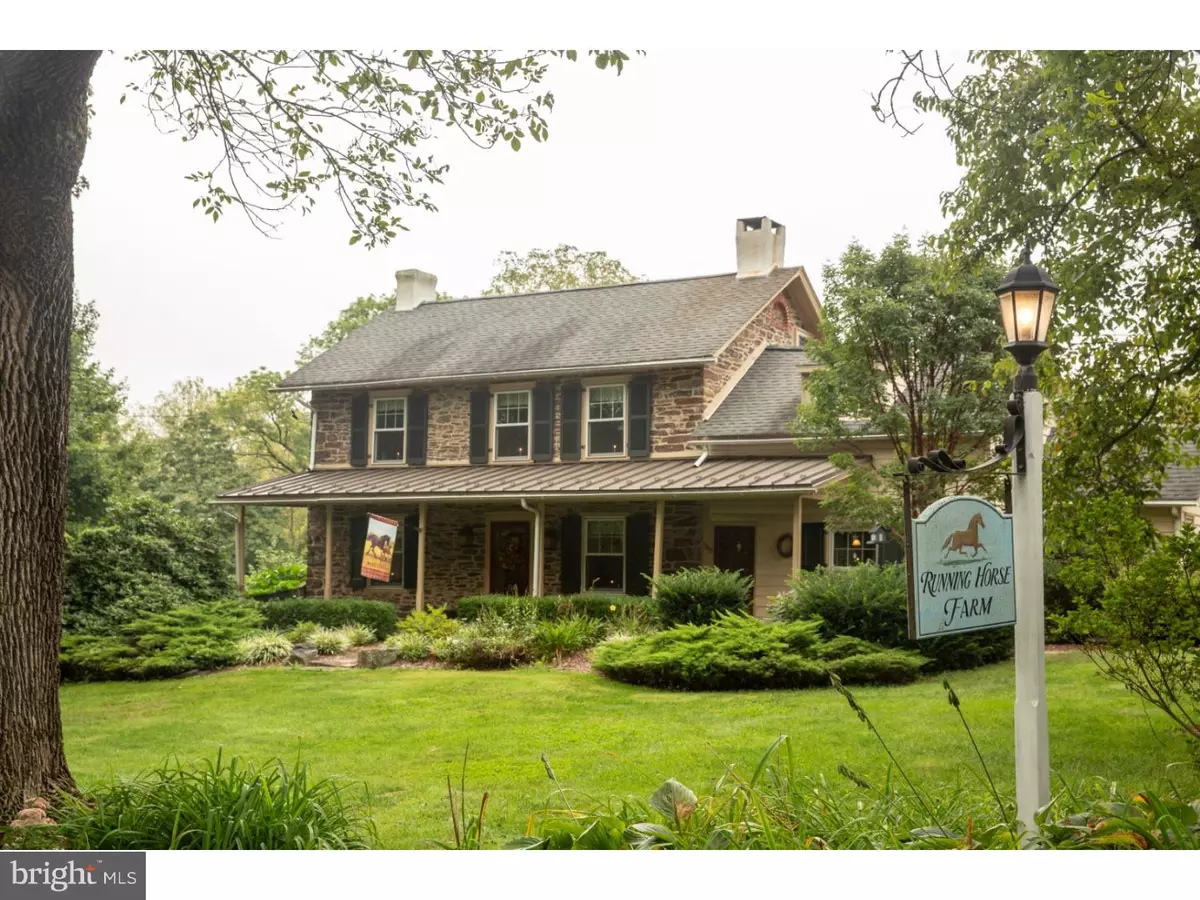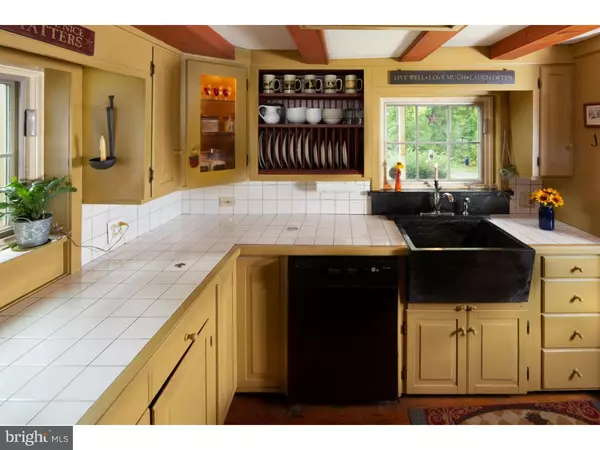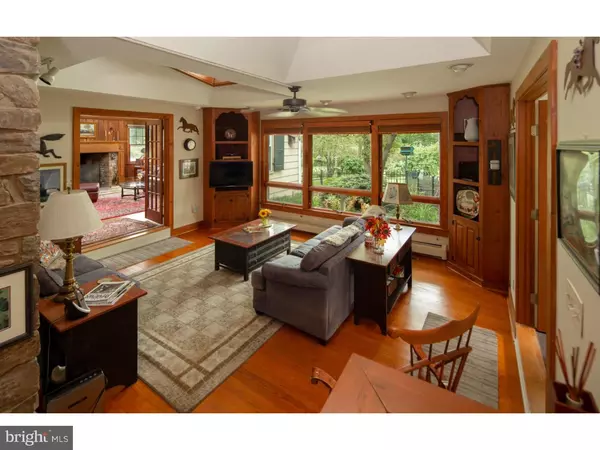$750,000
$790,000
5.1%For more information regarding the value of a property, please contact us for a free consultation.
1018 FOREST RD Perkasie, PA 18944
4 Beds
3 Baths
2,706 SqFt
Key Details
Sold Price $750,000
Property Type Single Family Home
Sub Type Detached
Listing Status Sold
Purchase Type For Sale
Square Footage 2,706 sqft
Price per Sqft $277
MLS Listing ID 1008348560
Sold Date 02/15/19
Style Farmhouse/National Folk
Bedrooms 4
Full Baths 2
Half Baths 1
HOA Y/N N
Abv Grd Liv Area 2,706
Originating Board TREND
Year Built 1796
Annual Tax Amount $8,477
Tax Year 2018
Lot Size 10.080 Acres
Acres 10.08
Lot Dimensions 1
Property Description
Welcome to 1018 Forest. A classic Bucks County homestead with over 200 years of history to explore. Located just outside the beautiful village of Blooming Glen, this meticulously maintained stone farmhouse sits on 10+ picturesque acres. The updated kitchen with breakfast room flows easily to the dining room, family room and to the window filled 4 season sunroom with heated flagstone floor. French doors provide access to the back deck and patio, heated in-ground pool and fully fenced back yard. The mahogany walled living room showcases a vaulted ceiling and large stone fireplace. French doors act as bookends to the family room that is lined with large windows overlooking the back yard. The master bed and bath are conveniently located on the first floor. A powder and laundry/utility room complete the first floor living space. The remaining 3 bedrooms are located on the second floor. One of the bedrooms is currently being used as an office loft. The second floor also offers a cozy reading library, a full bath, and pie stair attic access. The large two-story barn is 52x63 with 3 bays, and a 10-foot forebay, built in approximately 1890. It houses 4 stalls, a tack room, equipment storage, 2 hay lofts, and a workshop. There is plenty of space for more stalls if expansion was needed. Additional outbuildings include: two storage buildings, (one with 3 additional stalls best suited for ponies) and two single car garages. Behind fence you will find 2 paddocks, 3 large pastures, and a lighted grass riding area. Specimen trees and mature gardens are located throughout the property, neatly tucking you in to your private country retreat. Watch the horses graze out back while enjoying summer evenings poolside or grilling on the paver patio. 1018 Forest is proudly offered for the first time in 20+ years. Schedule your visit today and discover for yourself that this lovely homestead truly has it all. Open house 10/7/2018 1-3pm
Location
State PA
County Bucks
Area Hilltown Twp (10115)
Zoning RR
Rooms
Other Rooms Living Room, Dining Room, Primary Bedroom, Bedroom 2, Bedroom 3, Kitchen, Family Room, Bedroom 1
Basement Full, Unfinished
Interior
Interior Features Primary Bath(s), Kitchen - Island, Dining Area
Hot Water Oil
Heating None
Cooling Central A/C
Fireplaces Number 2
Fireplaces Type Stone
Fireplace Y
Heat Source Oil
Laundry Main Floor
Exterior
Exterior Feature Patio(s)
Parking Features Garage - Front Entry
Garage Spaces 5.0
Fence Other
Pool In Ground
Water Access N
Accessibility None
Porch Patio(s)
Total Parking Spaces 5
Garage Y
Building
Story 2
Sewer Approved System, Public Septic
Water Well
Architectural Style Farmhouse/National Folk
Level or Stories 2
Additional Building Above Grade
New Construction N
Schools
High Schools Pennridge
School District Pennridge
Others
Senior Community No
Tax ID 15-029-024
Ownership Fee Simple
SqFt Source Assessor
Horse Feature Paddock, Riding Ring
Special Listing Condition Standard
Read Less
Want to know what your home might be worth? Contact us for a FREE valuation!

Our team is ready to help you sell your home for the highest possible price ASAP

Bought with Margot McKenna • Homestarr Realty

GET MORE INFORMATION





