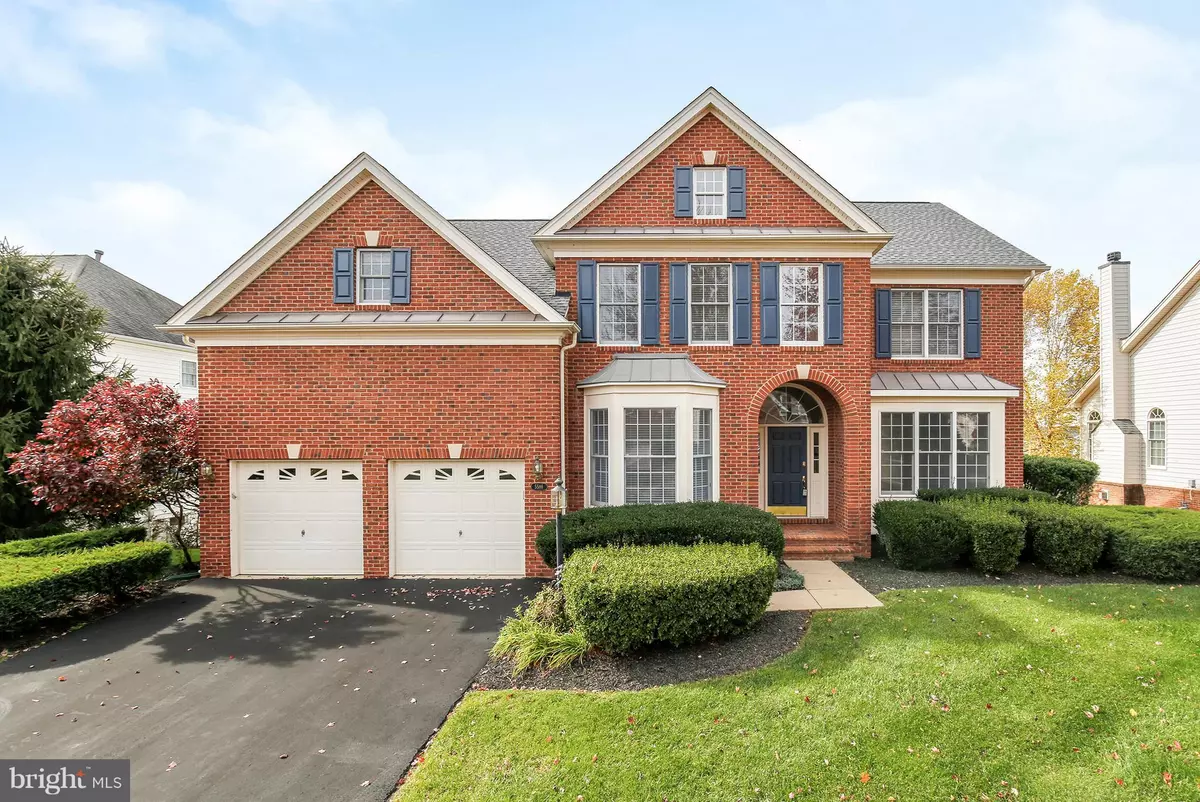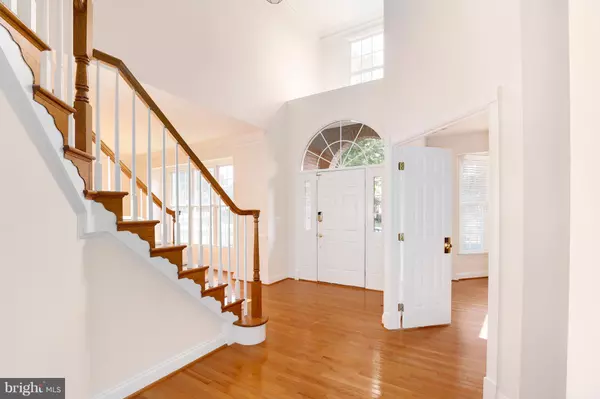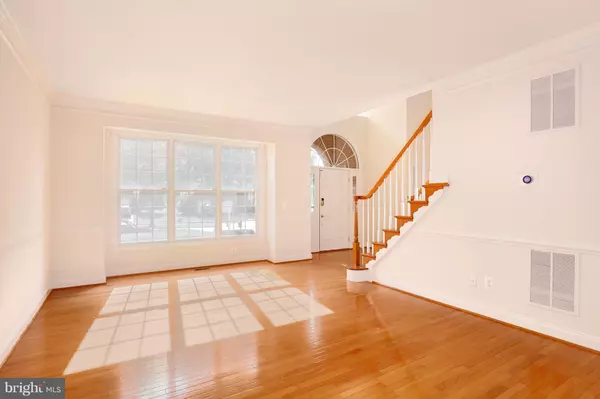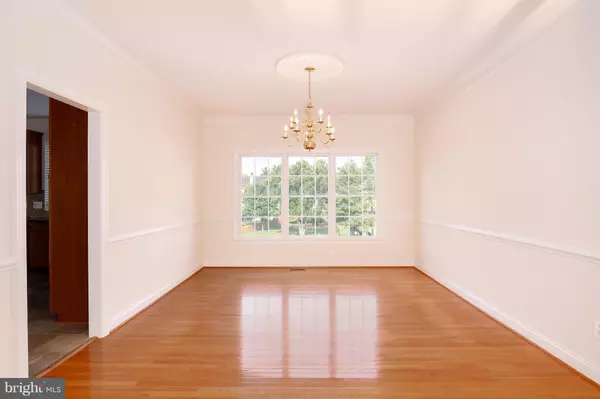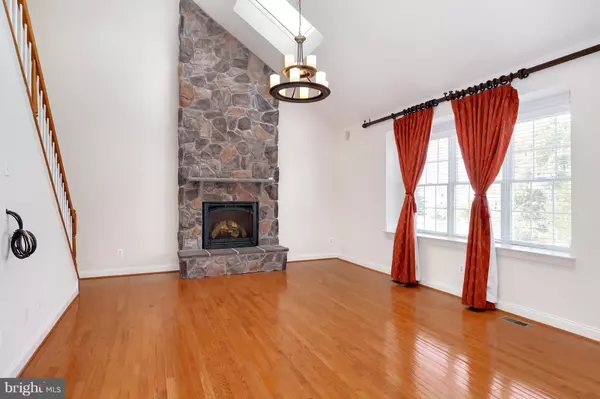$649,000
$649,900
0.1%For more information regarding the value of a property, please contact us for a free consultation.
5586 TOURNAMENT DR Haymarket, VA 20169
5 Beds
5 Baths
5,069 SqFt
Key Details
Sold Price $649,000
Property Type Single Family Home
Sub Type Detached
Listing Status Sold
Purchase Type For Sale
Square Footage 5,069 sqft
Price per Sqft $128
Subdivision Dominion Valley Country Club
MLS Listing ID VAPW101722
Sold Date 02/15/19
Style Colonial
Bedrooms 5
Full Baths 3
Half Baths 2
HOA Fees $226/mo
HOA Y/N Y
Abv Grd Liv Area 3,426
Originating Board BRIGHT
Year Built 2002
Annual Tax Amount $6,611
Tax Year 2017
Lot Size 0.301 Acres
Acres 0.3
Property Description
Amazing price for this GRACIOUS & ELEGANT 5,000+ sqf ft home in DVCC! LIKE-NEW condition featuring 2017 ROOF/HWH/A/C, hardwood floors & 2 story stone fireplace in lofty family room w/ skylights! Main level private office features built-in bookshelves. Kitchen boasts NEW stone backsplash, floors & S/S appl! Upstairs you'll find 4 generous size bedrooms including a master bedroom retreat with custom closets, new frameless shower, separate soaking tub & dual vanities. Entertain on 2014 TREX deck overlooking flat open yard & stone patio. Basement won't disappoint with a fully equipped CUSTOM PUB complete with wine fridge, tap & sink. Additionally, 5th BR, full bath & custom built-in storage make a comfortable lower level guest suite! *Irrigation, invisible fence, NEW frameless shower door in MBA & NEW carpets for the picky buyer! Resort style amenities w/ 5 outdoor pools, 1 indoor pool, tot lots, ponds, trails & country club community! Located behind the main gate with breathtaking views of the mountains & golf course every time you come home!
Location
State VA
County Prince William
Zoning RPC
Rooms
Basement Connecting Stairway, Outside Entrance, Fully Finished, Walkout Level
Interior
Interior Features Dining Area, Kitchen - Eat-In, Kitchen - Table Space, Primary Bath(s), Wood Floors, Wet/Dry Bar, Upgraded Countertops, Crown Moldings, Floor Plan - Open, Skylight(s), Recessed Lighting
Hot Water Natural Gas
Heating Forced Air
Cooling Central A/C
Flooring Carpet, Hardwood, Stone
Fireplaces Number 1
Fireplaces Type Screen, Gas/Propane
Equipment Cooktop, Dishwasher, Refrigerator, Icemaker, Stove, Oven - Wall
Fireplace Y
Appliance Cooktop, Dishwasher, Refrigerator, Icemaker, Stove, Oven - Wall
Heat Source Electric
Exterior
Exterior Feature Deck(s), Patio(s)
Parking Features Garage Door Opener, Garage - Front Entry
Garage Spaces 2.0
Amenities Available Swimming Pool, Club House, Pool - Indoor, Pool - Outdoor, Tennis Courts, Volleyball Courts, Tot Lots/Playground, Gated Community, Fitness Center, Bike Trail, Basketball Courts
Water Access N
Accessibility None
Porch Deck(s), Patio(s)
Attached Garage 2
Total Parking Spaces 2
Garage Y
Building
Lot Description Open
Story 3+
Sewer Public Sewer
Water Public
Architectural Style Colonial
Level or Stories 3+
Additional Building Above Grade, Below Grade
Structure Type 2 Story Ceilings,Vaulted Ceilings
New Construction N
Schools
Elementary Schools Alvey
Middle Schools Ronald Wilson Reagan
High Schools Battlefield
School District Prince William County Public Schools
Others
HOA Fee Include Common Area Maintenance,Pool(s),Trash,Security Gate,Snow Removal
Senior Community No
Tax ID 214798
Ownership Fee Simple
SqFt Source Estimated
Special Listing Condition Standard
Read Less
Want to know what your home might be worth? Contact us for a FREE valuation!

Our team is ready to help you sell your home for the highest possible price ASAP

Bought with Meryl A McGhee • Keller Williams Realty

GET MORE INFORMATION

