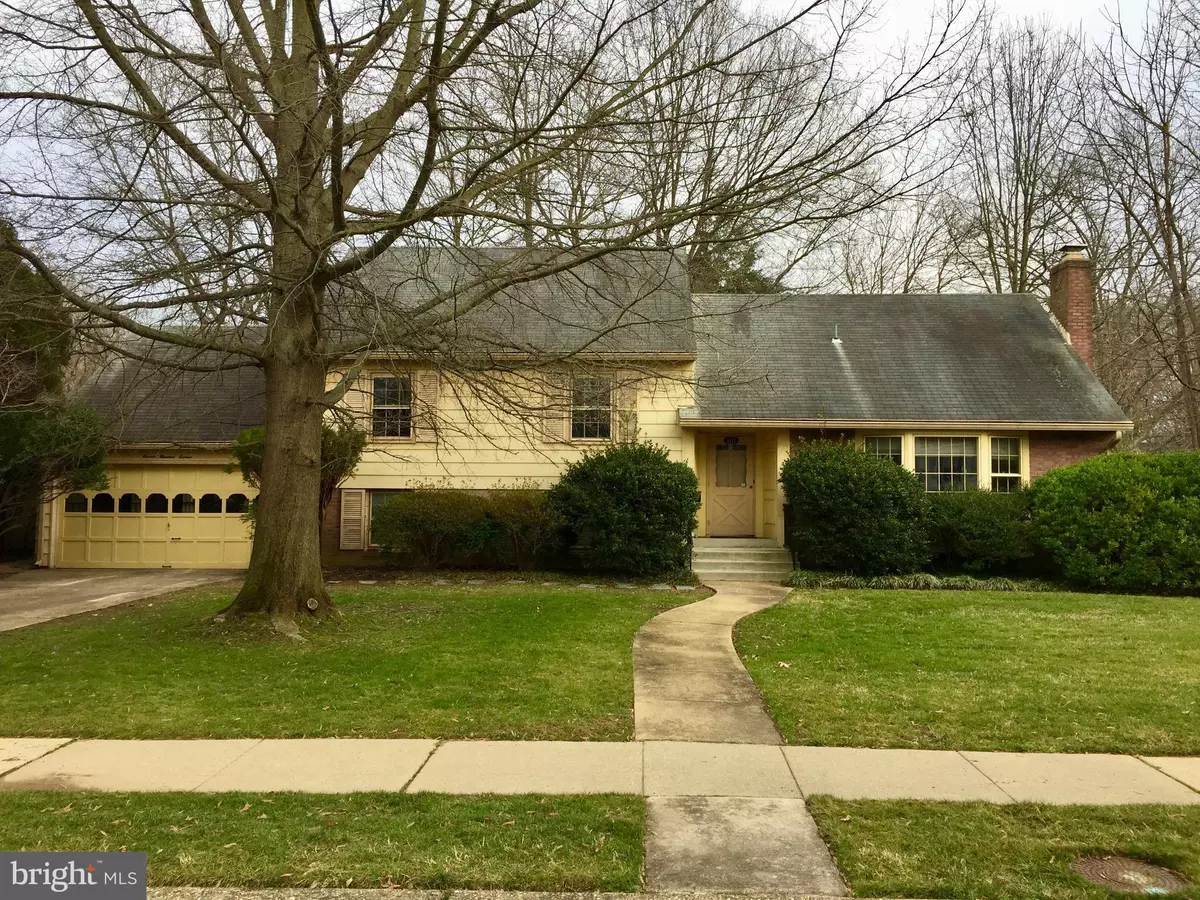$683,700
$625,000
9.4%For more information regarding the value of a property, please contact us for a free consultation.
1111 ALDEN RD Alexandria, VA 22308
5 Beds
3 Baths
1,876 SqFt
Key Details
Sold Price $683,700
Property Type Single Family Home
Sub Type Detached
Listing Status Sold
Purchase Type For Sale
Square Footage 1,876 sqft
Price per Sqft $364
Subdivision Waynewood
MLS Listing ID VAFX811568
Sold Date 02/15/19
Style Split Level
Bedrooms 5
Full Baths 2
Half Baths 1
HOA Y/N N
Abv Grd Liv Area 1,876
Originating Board BRIGHT
Year Built 1964
Annual Tax Amount $8,981
Tax Year 2019
Lot Size 0.252 Acres
Acres 0.25
Property Description
This extra-large Hartford model split-level has 1876 finished square feet above ground, a rarely available 2-car garage, and 5 bedrooms, 2 full baths, and 1 half bath, plus a screened porch and lower level recreation room. You'll find abundant storage, including a walk-up attic on the 5th level, a pull-down attic above the garage, and a large laundry/workshop/storage room on the lower level. This home has great bones and awaits your finishing touches!Waynewood is a sought-after community near the Potomac River, Fort Hunt Park, Huntley Meadows Park, and many walking/biking paths. Located just off GW Parkway near Mount Vernon, it offers easy access to Old Town Alexandria and DC. The popular Waynewood Recreation Association with playground and pool is two blocks away. Sold as-is, needs renovation.
Location
State VA
County Fairfax
Zoning 130
Direction West
Rooms
Other Rooms Living Room, Dining Room, Primary Bedroom, Bedroom 2, Bedroom 3, Bedroom 4, Bedroom 5, Kitchen, Family Room, Foyer, Laundry, Attic, Screened Porch
Basement Connecting Stairway, Daylight, Partial, Garage Access, Partially Finished, Windows
Interior
Interior Features Attic, Chair Railings, Floor Plan - Traditional, Formal/Separate Dining Room, Kitchen - Table Space, Wood Floors
Hot Water Electric
Cooling Central A/C
Flooring Carpet, Hardwood, Other
Fireplaces Number 1
Fireplaces Type Fireplace - Glass Doors, Mantel(s)
Equipment Cooktop, Dishwasher, Disposal, Exhaust Fan, Humidifier, Oven - Wall, Refrigerator, Washer, Water Heater
Fireplace Y
Appliance Cooktop, Dishwasher, Disposal, Exhaust Fan, Humidifier, Oven - Wall, Refrigerator, Washer, Water Heater
Heat Source Natural Gas
Laundry Basement
Exterior
Parking Features Garage - Front Entry, Garage Door Opener
Garage Spaces 2.0
Fence Rear
Water Access N
Accessibility None
Attached Garage 2
Total Parking Spaces 2
Garage Y
Building
Lot Description Level
Story 3+
Sewer Public Sewer
Water Public
Architectural Style Split Level
Level or Stories 3+
Additional Building Above Grade, Below Grade
Structure Type Paneled Walls,Dry Wall
New Construction N
Schools
Elementary Schools Waynewood
Middle Schools Sandburg
High Schools West Potomac
School District Fairfax County Public Schools
Others
Senior Community No
Tax ID 1112 06260013
Ownership Fee Simple
SqFt Source Assessor
Special Listing Condition Standard
Read Less
Want to know what your home might be worth? Contact us for a FREE valuation!

Our team is ready to help you sell your home for the highest possible price ASAP

Bought with Lana De Moraes Africano • KW Metro Center

GET MORE INFORMATION





