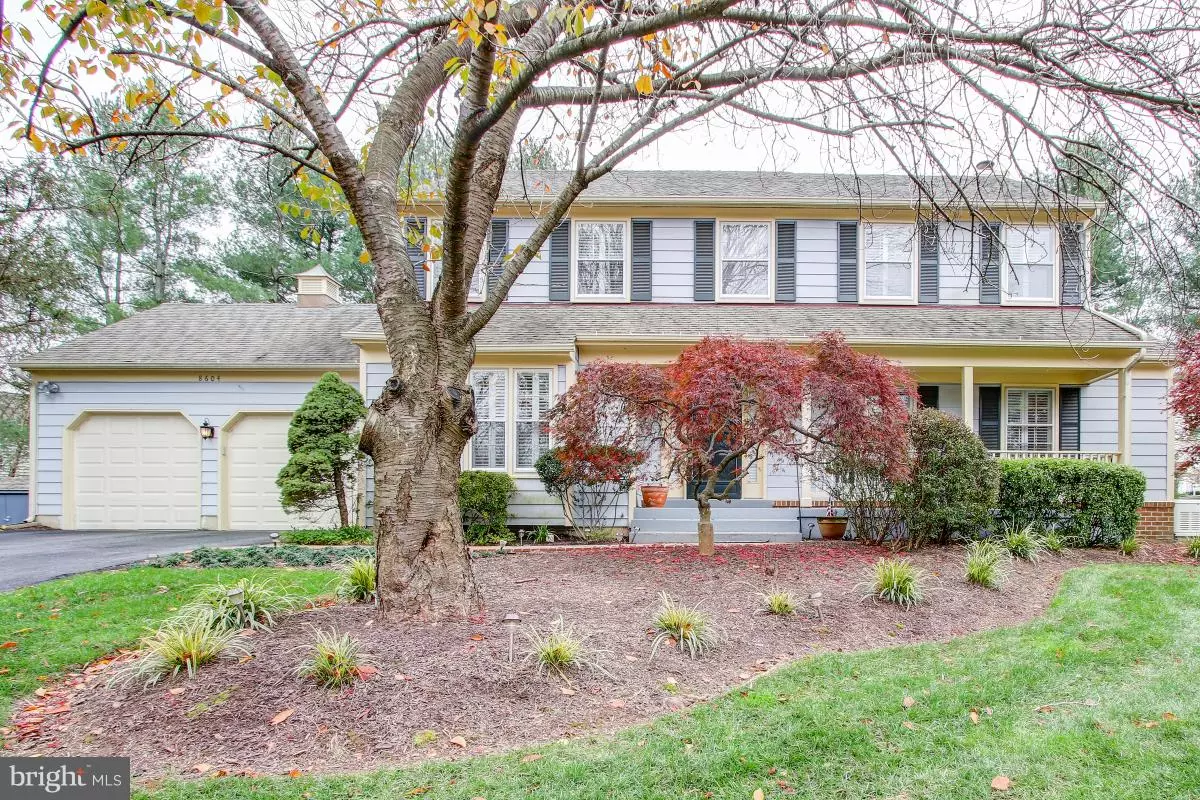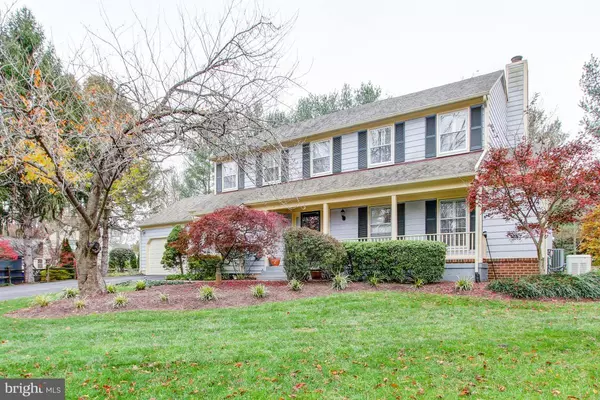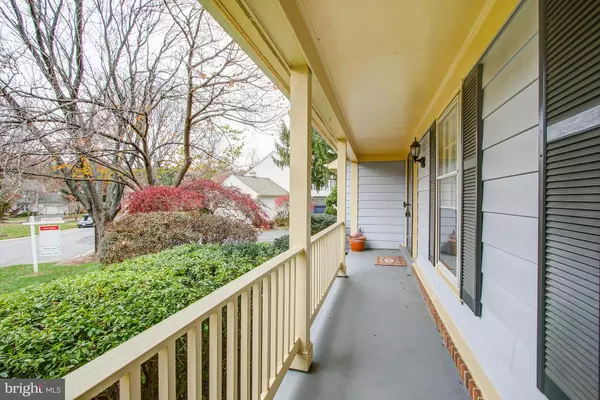$525,000
$525,000
For more information regarding the value of a property, please contact us for a free consultation.
8604 BITTERFIELD CT Montgomery Village, MD 20886
4 Beds
4 Baths
3,843 SqFt
Key Details
Sold Price $525,000
Property Type Single Family Home
Sub Type Detached
Listing Status Sold
Purchase Type For Sale
Square Footage 3,843 sqft
Price per Sqft $136
Subdivision The Downs - Montg Vill
MLS Listing ID MDMC101708
Sold Date 02/15/19
Style Colonial
Bedrooms 4
Full Baths 3
Half Baths 1
HOA Fees $106/qua
HOA Y/N Y
Abv Grd Liv Area 2,843
Originating Board BRIGHT
Year Built 1985
Annual Tax Amount $5,314
Tax Year 2019
Lot Size 0.493 Acres
Acres 0.49
Property Description
OPEN HOUSE CANCELLED 1/13 Lovely home with 4BR, 3.5Ba, hardwood floors, fresh paint, plantation shutters, movie room, bonus/craft rooms, office/BR gourmet kitchen with granite, custom cabinets, breakfast room, double cooktops, paneled French door refrigerator renovated with addition includes breakfast room, dining room and family room with fireplace updated bathrooms with granite finished basement with built in bookcase, half bath, movie room and 2 more finished rooms walk up stairs from basement to outside great culdesac location extensive hardscape includes front walkway and stamped concrete patio--front porch whole house generator excellent home
Location
State MD
County Montgomery
Zoning TS
Rooms
Other Rooms Living Room, Dining Room, Primary Bedroom, Bedroom 2, Bedroom 4, Kitchen, Family Room, Foyer, Breakfast Room, Laundry, Office, Media Room, Bathroom 1, Bathroom 2, Bathroom 3, Bonus Room, Hobby Room, Primary Bathroom
Basement Other, Fully Finished, Improved, Outside Entrance, Rear Entrance, Walkout Stairs
Main Level Bedrooms 1
Interior
Interior Features Breakfast Area, Built-Ins, Butlers Pantry, Carpet, Chair Railings, Crown Moldings, Dining Area, Entry Level Bedroom, Family Room Off Kitchen, Formal/Separate Dining Room, Kitchen - Gourmet, Primary Bath(s), Recessed Lighting, Skylight(s), Upgraded Countertops, Walk-in Closet(s), Wet/Dry Bar, Window Treatments, Wood Floors
Hot Water Electric
Heating Heat Pump(s), Forced Air
Cooling Central A/C
Flooring Carpet, Ceramic Tile, Hardwood
Fireplaces Number 1
Fireplaces Type Fireplace - Glass Doors, Mantel(s)
Equipment Oven/Range - Electric, Microwave, Refrigerator, Icemaker, Dishwasher, Disposal, Washer
Fireplace Y
Window Features Screens,Storm,Wood Frame
Appliance Oven/Range - Electric, Microwave, Refrigerator, Icemaker, Dishwasher, Disposal, Washer
Heat Source Electric
Exterior
Parking Features Garage - Front Entry
Garage Spaces 2.0
Fence Split Rail
Utilities Available Above Ground, Fiber Optics Available
Amenities Available Common Grounds, Jog/Walk Path, Pool - Outdoor, Tennis Courts, Tot Lots/Playground
Water Access N
Accessibility None
Attached Garage 2
Total Parking Spaces 2
Garage Y
Building
Lot Description Backs to Trees, Cul-de-sac, Landscaping, Premium, Rear Yard
Story 3+
Sewer Public Sewer
Water Public
Architectural Style Colonial
Level or Stories 3+
Additional Building Above Grade, Below Grade
New Construction N
Schools
Elementary Schools Goshen
Middle Schools Forest Oak
High Schools Gaithersburg
School District Montgomery County Public Schools
Others
HOA Fee Include Common Area Maintenance,Management,Pool(s),Snow Removal,Trash
Senior Community No
Tax ID 160102438037
Ownership Fee Simple
SqFt Source Assessor
Security Features Electric Alarm
Horse Property N
Special Listing Condition Standard
Read Less
Want to know what your home might be worth? Contact us for a FREE valuation!

Our team is ready to help you sell your home for the highest possible price ASAP

Bought with Mujahid Hussain • RLAH @properties

GET MORE INFORMATION





