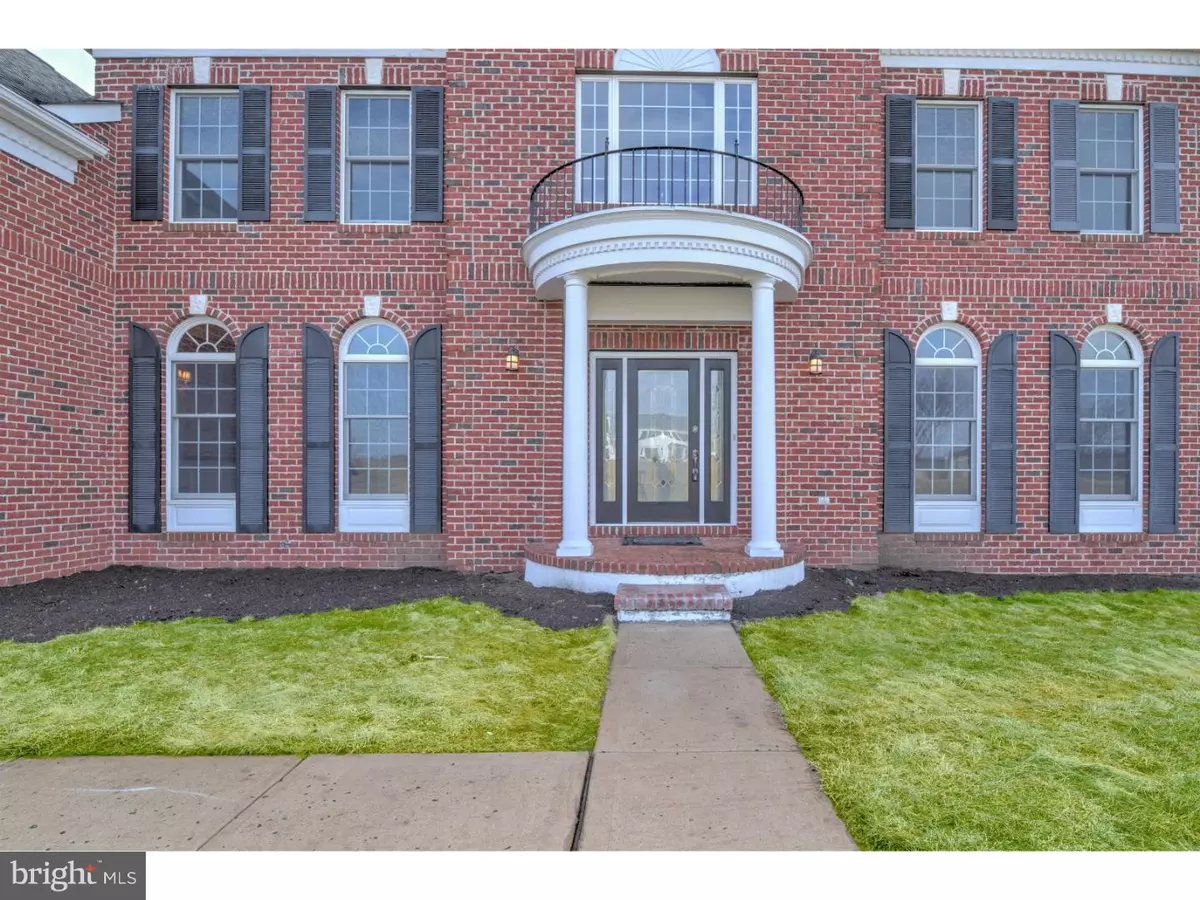$665,000
$688,888
3.5%For more information regarding the value of a property, please contact us for a free consultation.
20 BAKER WAY Pennington, NJ 08534
5 Beds
4 Baths
4,398 SqFt
Key Details
Sold Price $665,000
Property Type Single Family Home
Sub Type Detached
Listing Status Sold
Purchase Type For Sale
Square Footage 4,398 sqft
Price per Sqft $151
Subdivision High Pointe At Hop
MLS Listing ID 1009914604
Sold Date 02/08/19
Style Traditional
Bedrooms 5
Full Baths 3
Half Baths 1
HOA Fees $98/qua
HOA Y/N Y
Abv Grd Liv Area 4,398
Originating Board TREND
Year Built 2003
Annual Tax Amount $23,249
Tax Year 2018
Lot Size 1.910 Acres
Acres 1.91
Lot Dimensions 0X0
Property Sub-Type Detached
Property Description
Immediately welcoming, upon approach to this northeast facing, brick Williamsburg colonial, is the portico grand entry. Bright, open, airy and with warm yet neutral tones this five bedroom home has a wonderfully flexible floor plan, ideal for everyday livability with an ease for entertaining. Natural hardwood and porcelain floors gracing the main level of the homes ties comfortably flowing floor plan together in a uniquely appealing fashion. The designer gourmet kitchen, a treat to the senses with warm Cherry cabinetry, black & stainless appliances, walk-in pantry & convenient access to the main floor laundry, opens to the two-story kitchen and bright sun room overlooking the blue stone patio and private rear yard, a true sense of peace & quiet. A private main level study/library makes for a surprising retreat, conveniently located to the side of the huge family room, warmed by generous installations of windows & a raised hearth brick fireplace. The second floor has a spacious master suite with large bath with soaking tub and 2 large walk in closets. Four remarkably scaled bedrooms, each with access to Jack-n-Jill bathrooms, have their own access to a second stairway. If the crisp feel of newer construction, set in an established neighborhood with mature tree lines, without the wait of construction delays is what you've been searching for, then this High Pointe at Hopewell residence should be at the top of your list. Enjoy award winning Hopewell Valley Schools and convenient commuter friendly location to major highways, train stations, Capital Health, Princeton University, TCNJ, Rider.
Location
State NJ
County Mercer
Area Hopewell Twp (21106)
Zoning VRC
Direction Northeast
Rooms
Other Rooms Living Room, Dining Room, Primary Bedroom, Bedroom 2, Bedroom 3, Kitchen, Family Room, Bedroom 1, Laundry, Other, Attic
Basement Full
Interior
Interior Features Kitchen - Island, Butlers Pantry, Stall Shower, Kitchen - Eat-In
Hot Water Natural Gas
Heating Hot Water
Cooling Central A/C
Fireplaces Number 1
Fireplaces Type Brick
Equipment Built-In Range, Dishwasher
Fireplace Y
Appliance Built-In Range, Dishwasher
Heat Source Natural Gas
Laundry Main Floor, Upper Floor
Exterior
Parking Features Garage - Side Entry
Garage Spaces 6.0
Amenities Available Tennis Courts, Tot Lots/Playground
Water Access N
Roof Type Shingle
Accessibility None
Attached Garage 3
Total Parking Spaces 6
Garage Y
Building
Lot Description Rear Yard, SideYard(s)
Story 2
Sewer On Site Septic
Water Well
Architectural Style Traditional
Level or Stories 2
Additional Building Above Grade
Structure Type 9'+ Ceilings
New Construction N
Schools
Elementary Schools Bear Tavern
Middle Schools Timberlane
High Schools Central
School District Hopewell Valley Regional Schools
Others
Senior Community No
Tax ID 06-00062-00012 14
Ownership Fee Simple
SqFt Source Assessor
Special Listing Condition Standard
Read Less
Want to know what your home might be worth? Contact us for a FREE valuation!

Our team is ready to help you sell your home for the highest possible price ASAP

Bought with Kenneth Amponsa • Keller Williams Real Estate - Princeton
GET MORE INFORMATION





