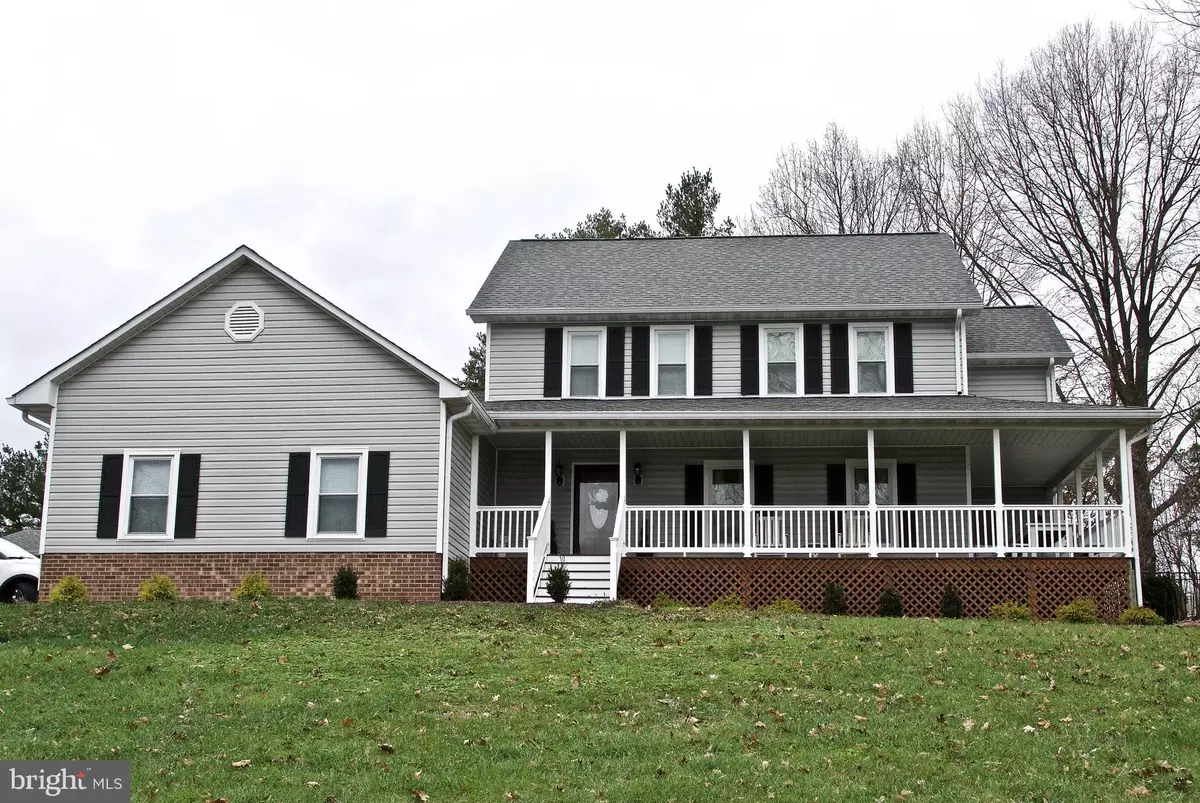$570,000
$575,000
0.9%For more information regarding the value of a property, please contact us for a free consultation.
4009 GYPSUM HILL RD Haymarket, VA 20169
5 Beds
3 Baths
2,666 SqFt
Key Details
Sold Price $570,000
Property Type Single Family Home
Sub Type Detached
Listing Status Sold
Purchase Type For Sale
Square Footage 2,666 sqft
Price per Sqft $213
Subdivision Gypsum Hill
MLS Listing ID VAPW242404
Sold Date 02/11/19
Style Colonial
Bedrooms 5
Full Baths 2
Half Baths 1
HOA Fees $3/ann
HOA Y/N Y
Abv Grd Liv Area 2,666
Originating Board BRIGHT
Year Built 1987
Annual Tax Amount $5,503
Tax Year 2019
Lot Size 1.000 Acres
Acres 1.0
Property Description
Vacation at home with this amazing property on a private, one acre partly wooded lot. Nice country style wrap around porch. Main level featuresan upgraded kitchen with granite counters, stainless appliances, and recessed lighting. Adjacent family room with brick fireplace and wood stove. Main level laundry, living rooms & formaldining room. Upper level with 4 generously sized bedrooms. Bathrooms have all been renovated. Master Bathroom spa with heated floor, clawfoottub and separate shower. The full walkup attic space has been finished and has heat and air conditioning. The space is currently used as a kids playroom/guest room and could be a 5th bedroom. The backyard is an entertainer's dream with a stamped concrete patio w/ fire pit, in-ground pool and hot tub! Upgrades and features: Energy efficient windows, all new roofs, skylights, siding, gutters & downspouts w/ leaf guards, no-maintenance Trex front and side porches, brand-new water heater and well pressure tank, all-newHVAC in 2016. Invisible Fence installed around entire property. This gorgeous home is a must-see! Annual POA dues of approximately $40 cover maintenance of the community pond. Must See!
Location
State VA
County Prince William
Zoning A1
Interior
Interior Features Attic, Built-Ins, Carpet, Ceiling Fan(s), Crown Moldings, Dining Area, Family Room Off Kitchen, Floor Plan - Traditional, Formal/Separate Dining Room, Primary Bath(s), Recessed Lighting, Upgraded Countertops, Wood Floors
Hot Water Electric
Heating Heat Pump(s)
Cooling Central A/C
Fireplaces Number 1
Fireplaces Type Brick
Equipment Dishwasher, Disposal, Dryer - Front Loading, Humidifier, Microwave, Refrigerator, Stove, Washer - Front Loading, Water Heater
Fireplace Y
Appliance Dishwasher, Disposal, Dryer - Front Loading, Humidifier, Microwave, Refrigerator, Stove, Washer - Front Loading, Water Heater
Heat Source Electric
Laundry Main Floor
Exterior
Exterior Feature Patio(s), Porch(es)
Parking Features Garage - Side Entry, Garage Door Opener
Garage Spaces 5.0
Pool In Ground
Water Access N
Accessibility None
Porch Patio(s), Porch(es)
Attached Garage 2
Total Parking Spaces 5
Garage Y
Building
Lot Description Backs to Trees, Landscaping, Partly Wooded, Private
Story 3+
Sewer Septic < # of BR
Water Well
Architectural Style Colonial
Level or Stories 3+
Additional Building Above Grade, Below Grade
New Construction N
Schools
Elementary Schools Gravely
Middle Schools Ronald Wilson Regan
High Schools Battlefield
School District Prince William County Public Schools
Others
Senior Community No
Tax ID 7300-41-1984
Ownership Fee Simple
SqFt Source Assessor
Special Listing Condition Standard
Read Less
Want to know what your home might be worth? Contact us for a FREE valuation!

Our team is ready to help you sell your home for the highest possible price ASAP

Bought with Ryan W Denny • Long & Foster Real Estate, Inc.

GET MORE INFORMATION

