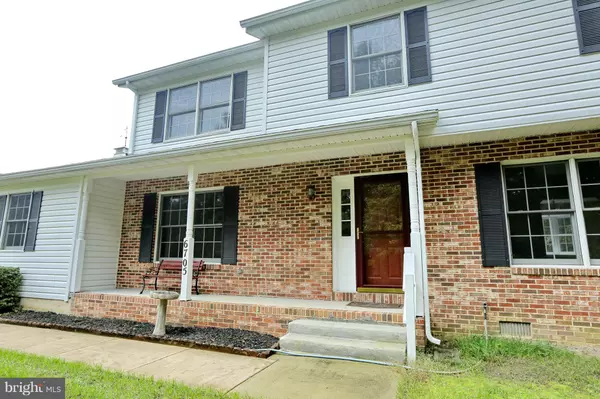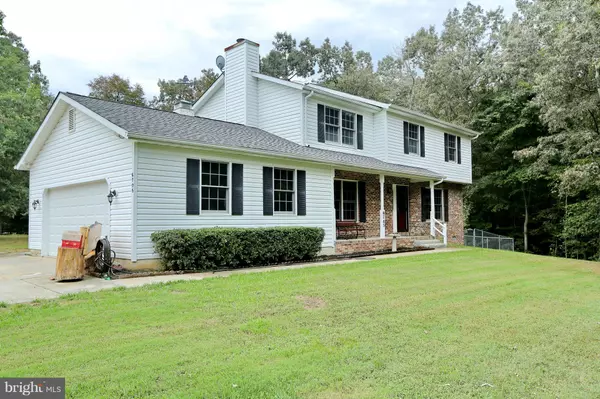$325,000
$319,000
1.9%For more information regarding the value of a property, please contact us for a free consultation.
6705 ASHLAND RD La Plata, MD 20646
4 Beds
3 Baths
1,972 SqFt
Key Details
Sold Price $325,000
Property Type Single Family Home
Sub Type Detached
Listing Status Sold
Purchase Type For Sale
Square Footage 1,972 sqft
Price per Sqft $164
Subdivision Ashland Acres
MLS Listing ID MDCH100116
Sold Date 02/05/19
Style Colonial
Bedrooms 4
Full Baths 2
Half Baths 1
HOA Y/N N
Abv Grd Liv Area 1,972
Originating Board BRIGHT
Year Built 1992
Annual Tax Amount $3,494
Tax Year 2017
Lot Size 1.340 Acres
Acres 1.34
Property Sub-Type Detached
Property Description
Just Reduced!!! Your search is over! 4 bed, 2 1/2 bath Colonial on 1+ acres. Lg family room w/fireplace, eat-in kitchen, sep dinning & Living rooms. Upstairs-3 lg bedrooms, Master suite w/walkin closet, Master bath w/sep shower & jetted tub. Freshly painted & new carpet through out. Enjoy evenings on the back deck or screened porch watching the wildlife. Move in & enjoy! Everything else is done for you! CLOSE TO ALL THE AREA BASES! EASY COMMUTE TO DC & VIRGINIA!
Location
State MD
County Charles
Zoning RC(D)
Interior
Interior Features Attic, Family Room Off Kitchen, Kitchen - Country, Kitchen - Table Space, Dining Area, Kitchen - Eat-In, Primary Bath(s), Wood Floors, WhirlPool/HotTub, Breakfast Area, Floor Plan - Traditional, Walk-in Closet(s), Stall Shower
Hot Water Electric
Heating Heat Pump(s)
Cooling Heat Pump(s)
Fireplaces Number 1
Fireplaces Type Gas/Propane
Equipment Dishwasher, Disposal, Dryer, Oven/Range - Electric, Refrigerator, Range Hood, Washer, Water Heater
Fireplace Y
Appliance Dishwasher, Disposal, Dryer, Oven/Range - Electric, Refrigerator, Range Hood, Washer, Water Heater
Heat Source Electric
Laundry Main Floor
Exterior
Exterior Feature Deck(s), Porch(es), Screened
Parking Features Garage Door Opener, Garage - Side Entry
Garage Spaces 2.0
Fence Chain Link, Rear
Water Access N
Roof Type Asphalt
Accessibility None
Porch Deck(s), Porch(es), Screened
Attached Garage 2
Total Parking Spaces 2
Garage Y
Building
Lot Description Corner, No Thru Street, Private, Trees/Wooded
Story 2
Sewer Septic Exists
Water Well
Architectural Style Colonial
Level or Stories 2
Additional Building Above Grade
New Construction N
Schools
Elementary Schools Gale-Bailey
Middle Schools Matthew Henson
School District Charles County Public Schools
Others
Senior Community No
Tax ID 0907050186
Ownership Fee Simple
SqFt Source Estimated
Special Listing Condition Standard
Read Less
Want to know what your home might be worth? Contact us for a FREE valuation!

Our team is ready to help you sell your home for the highest possible price ASAP

Bought with LaShawn T Deal • Exit Landmark Realty
GET MORE INFORMATION





