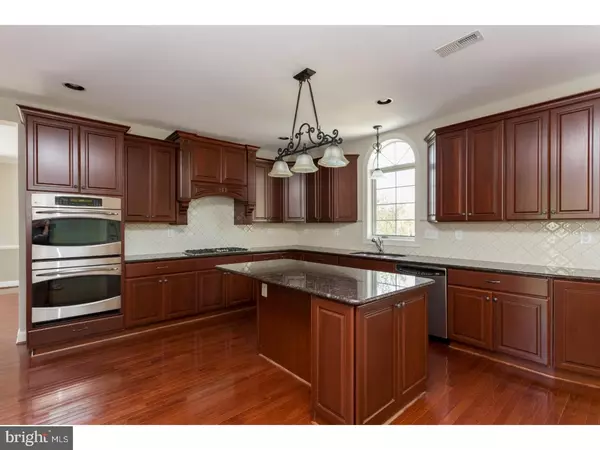$759,900
$759,900
For more information regarding the value of a property, please contact us for a free consultation.
10 DEVER DR Thornton, PA 19373
4 Beds
5 Baths
6,200 SqFt
Key Details
Sold Price $759,900
Property Type Single Family Home
Sub Type Detached
Listing Status Sold
Purchase Type For Sale
Square Footage 6,200 sqft
Price per Sqft $122
Subdivision Est At Mill Creek
MLS Listing ID 1001626486
Sold Date 02/04/19
Style Traditional
Bedrooms 4
Full Baths 4
Half Baths 1
HOA Fees $55/ann
HOA Y/N Y
Abv Grd Liv Area 6,200
Originating Board TREND
Year Built 2009
Annual Tax Amount $9,173
Tax Year 2018
Lot Size 0.300 Acres
Acres 0.3
Lot Dimensions 0X0
Property Description
DON'T MISS OUT ON A FANTASTIC DEAL IN WEST CHESTER SCHOOLS! JUST REDUCED! Stunning home in the Estates at Mill Creek located on a professionally landscaped lot in a cul de sac. This amazing 5 Bedroom, 4.1 bath estate home is the largest model in the community offering a brand NEW exterior with stone and hardie board siding, 9' ceilings on first & second floors, open floor plan, freshly painted, NEW carpets, NEW hot water heater and lots of custom upgrades. Two story foyer w/ turned oak staircase, formal LR and DR with crown molding and hardwood flooring. Bright, Gourmet Kitchen includes beautiful granite counter tops, 5 piece gas burner, double ovens, oversized island and stainless steel appliances; a breakfast room that includes a door leading out to the beautifully landscaped backyard w/ a NEW deck and large stone patio. Two story FR with gas fireplace, palladium windows, sliding door also leading to the deck, a butler's sink and back staircase leading to the second level. First floor also features a private study and updated finished Laundry Room w/ farmhouse sink, granite counter tops and built-in bench/coat hangers. The second floor offers an oversized Master Suite with sitting area, 3 closets and a Master Bath w/ double sinks, tiled stall shower & Jacuzzi tub. Additional 3 bedrooms with one being a Princess Suite w/ full bathroom and a bedroom with a custom closet and another full bath. The lower level features a DREAM come true full finished basement w/ walkout; Movie Theater w/ 72" HDTV and leather seats, Custom rustic bar w/ kegerator, 2 additional rooms which can be used as a bedroom, gym or playroom, large media/ entertainment room and full bathroom. This home has EVERYTHING you need, is move-in ready and in immaculate condition. 5 minutes away from shopping and restaurants in Glen Mills. Award winning West Chester Schools! Make your appointment today because this home will not last long.
Location
State PA
County Delaware
Area Thornbury Twp (10444)
Zoning R
Rooms
Other Rooms Living Room, Dining Room, Primary Bedroom, Bedroom 2, Bedroom 3, Kitchen, Family Room, Bedroom 1, Laundry, Other, Attic
Basement Full, Outside Entrance, Fully Finished
Interior
Interior Features Primary Bath(s), Kitchen - Island, Butlers Pantry, Ceiling Fan(s), Wet/Dry Bar, Dining Area
Hot Water Natural Gas
Heating Hot Water
Cooling Central A/C
Flooring Wood, Fully Carpeted, Tile/Brick
Fireplaces Number 1
Equipment Cooktop, Oven - Wall, Dishwasher, Disposal
Fireplace Y
Appliance Cooktop, Oven - Wall, Dishwasher, Disposal
Heat Source Natural Gas
Laundry Main Floor
Exterior
Exterior Feature Deck(s), Patio(s)
Parking Features Inside Access
Garage Spaces 6.0
Utilities Available Cable TV
Water Access N
Roof Type Pitched,Shingle
Accessibility None
Porch Deck(s), Patio(s)
Attached Garage 3
Total Parking Spaces 6
Garage Y
Building
Lot Description Cul-de-sac
Story 2
Foundation Concrete Perimeter
Sewer Public Sewer
Water Public
Architectural Style Traditional
Level or Stories 2
Additional Building Above Grade
Structure Type Cathedral Ceilings,9'+ Ceilings
New Construction N
Schools
School District West Chester Area
Others
HOA Fee Include Common Area Maintenance
Senior Community No
Tax ID 44-00-00046-29
Ownership Fee Simple
SqFt Source Estimated
Security Features Security System
Acceptable Financing Conventional
Listing Terms Conventional
Financing Conventional
Special Listing Condition Standard
Read Less
Want to know what your home might be worth? Contact us for a FREE valuation!

Our team is ready to help you sell your home for the highest possible price ASAP

Bought with Jimmie Murphy • Long & Foster Real Estate, Inc.

GET MORE INFORMATION





