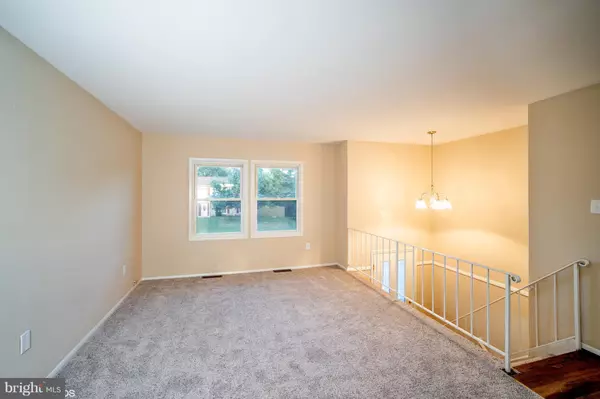$242,500
$254,900
4.9%For more information regarding the value of a property, please contact us for a free consultation.
2881 CHIPPEWA ST Bryans Road, MD 20616
4 Beds
2 Baths
968 SqFt
Key Details
Sold Price $242,500
Property Type Single Family Home
Sub Type Detached
Listing Status Sold
Purchase Type For Sale
Square Footage 968 sqft
Price per Sqft $250
Subdivision North Indian Head Estates
MLS Listing ID 1002045762
Sold Date 12/28/18
Style Split Foyer
Bedrooms 4
Full Baths 1
Half Baths 1
HOA Y/N N
Abv Grd Liv Area 968
Originating Board MRIS
Year Built 1969
Annual Tax Amount $2,452
Tax Year 2017
Lot Size 10,140 Sqft
Acres 0.23
Property Description
Beautiful split foyer home conveniently located near 210. Recently updated and renovated. Nice kitchen with stainless steel appliances. New flooring and carpet throughout. Enjoy peace and quiet in your closed off yard. Den is basement could be used as an additional room. Great opportunity, perfect for first time homebuyer, move in ready.
Location
State MD
County Charles
Zoning RM
Rooms
Other Rooms Living Room, Dining Room, Primary Bedroom, Bedroom 2, Bedroom 3, Kitchen, Den, Utility Room
Basement Rear Entrance, Fully Finished
Interior
Interior Features Attic, Combination Dining/Living, Kitchen - Table Space, Kitchen - Eat-In
Hot Water Bottled Gas
Heating Forced Air
Cooling Central A/C
Fireplace N
Heat Source Propane - Leased
Exterior
Parking Features Garage - Front Entry
Garage Spaces 1.0
Fence Partially
Utilities Available Cable TV Available
Water Access N
Roof Type Composite
Accessibility None
Attached Garage 1
Total Parking Spaces 1
Garage Y
Building
Lot Description Backs to Trees, Cul-de-sac
Story 2
Sewer Public Sewer
Water Public
Architectural Style Split Foyer
Level or Stories 2
Additional Building Above Grade
New Construction N
Schools
Middle Schools Matthew Henson
School District Charles County Public Schools
Others
Senior Community No
Tax ID 0907007108
Ownership Fee Simple
SqFt Source Estimated
Security Features Smoke Detector
Special Listing Condition REO (Real Estate Owned)
Read Less
Want to know what your home might be worth? Contact us for a FREE valuation!

Our team is ready to help you sell your home for the highest possible price ASAP

Bought with Sherman S Roberts • United Real Estate HomeSource
GET MORE INFORMATION





