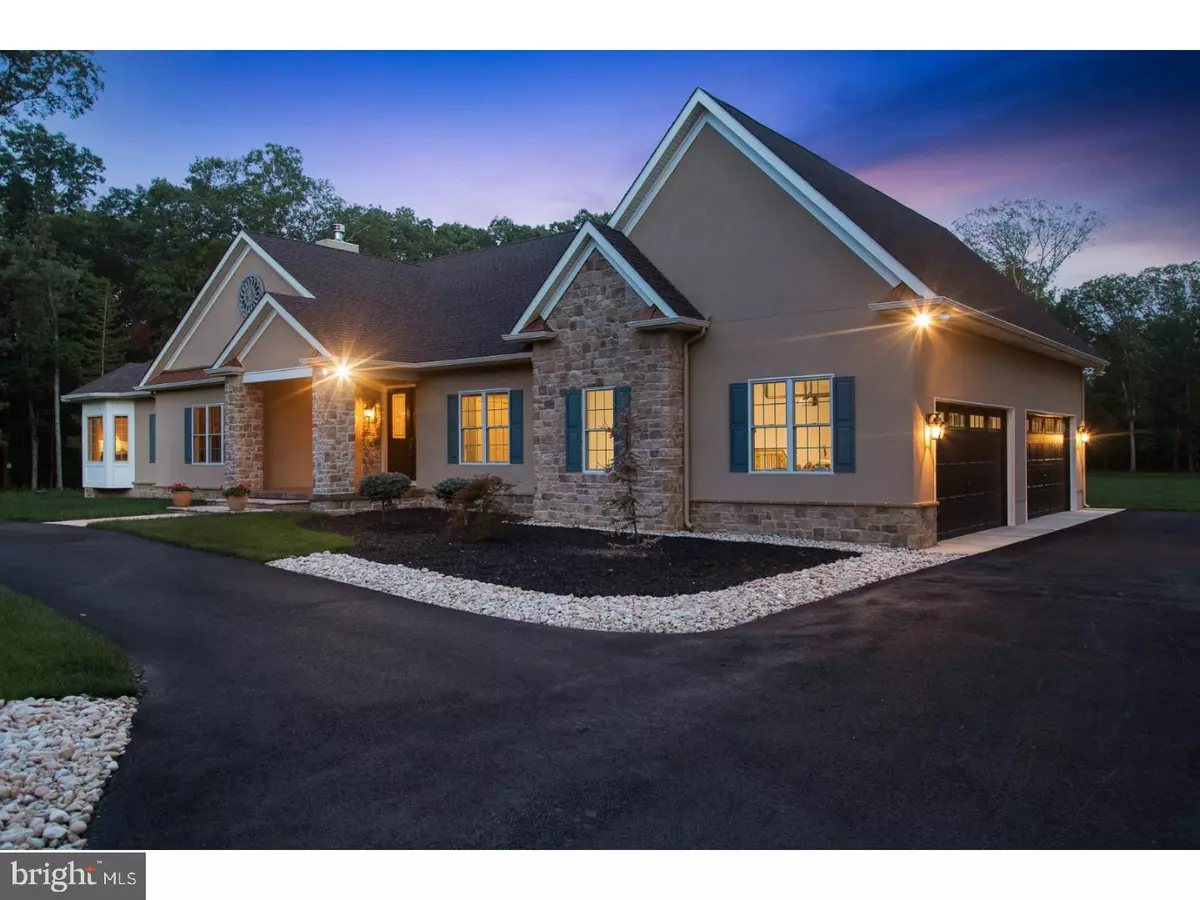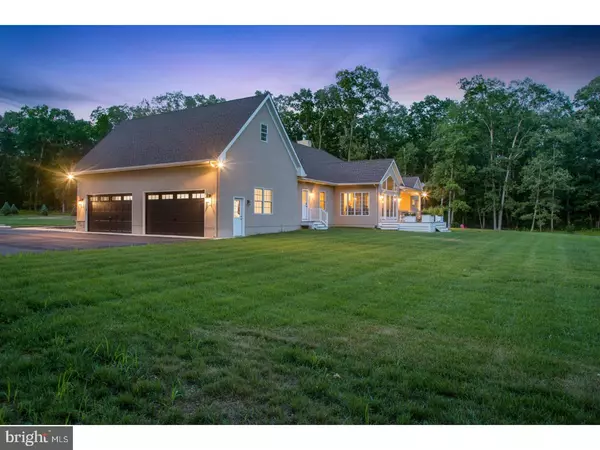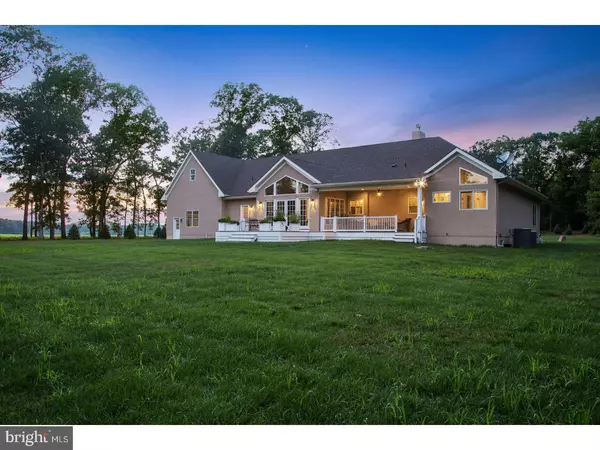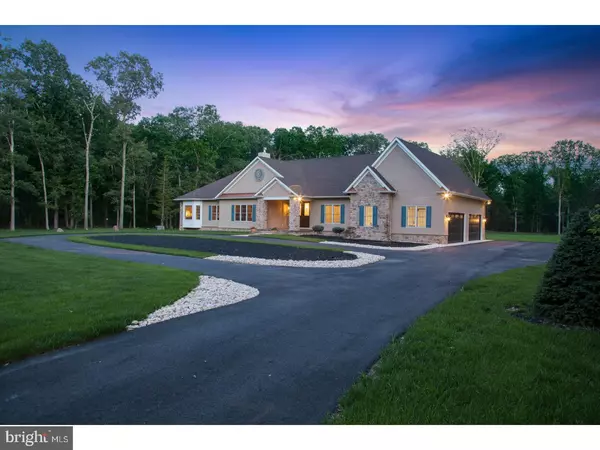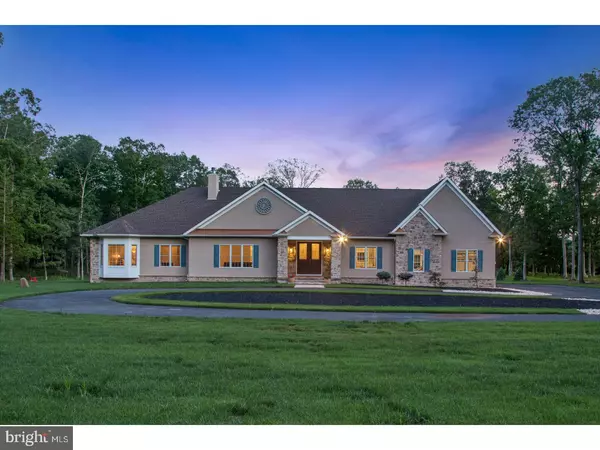$520,000
$550,000
5.5%For more information regarding the value of a property, please contact us for a free consultation.
136 MULLER RD Elmer, NJ 08318
4 Beds
4 Baths
3,500 SqFt
Key Details
Sold Price $520,000
Property Type Single Family Home
Sub Type Detached
Listing Status Sold
Purchase Type For Sale
Square Footage 3,500 sqft
Price per Sqft $148
Subdivision None Available
MLS Listing ID 1000433146
Sold Date 01/31/19
Style Ranch/Rambler
Bedrooms 4
Full Baths 3
Half Baths 1
HOA Y/N N
Abv Grd Liv Area 3,500
Originating Board TREND
Year Built 2017
Annual Tax Amount $12,000
Tax Year 2017
Acres 7.6
Lot Dimensions 0X0
Property Description
This California Style Custom Ranch is the best of BOTH worlds, your exquisite home in the country with privacy and unparalleled workmanship...nestled on a magnificent quiet street where each home is its own work of art! This BETTER than new home was just completed in this last year! As you approach this home, with lush manicured lawn on a wooded lot (over 7 acres!) you will start to feel the anticipation. When you enter this dramatic and light filled entry you will NOT be disappointed. The porcelain tile floors and voluminous ceilings with custom trim and moldings will delight the eye! Look straight ahead to the gorgeous very cozy fireplace....there are of course soaring ceilings here too! The Master Suite has 2 walk-in closets, with custom built-in cabinetry, a large sitting area, & tray ceiling. The Master bath has double vessel sink vanities, a seamless shower, & large soaking tub. You will feel as if this is your very own spa! All bedrooms are generously sized including the gorgeous princess suite with a beautiful bathroom featuring granite & more! Make your way down to the kitchen and prepare to be amazed. The kitchen with soaring ceilings, custom WOOD-MODE cabinetry (the kind with soft whisper close) under cabinet lighting, white granite counters, polished marble backsplash, large island with glittering chandeliers (yes TWO) above...and would not be complete for the gourmet without stainless steel top-of-the-line appliances. This creates a truly magical space...and there is so much more. Directly off of that spectacular kitchen is the sunroom ? not to be missed! The walls of windows and sky high ceilings along with an incredible view of your backyard ? WOW! THIS is the spot to be. Enjoy a quiet summer night out here while sipping that glass of wine. The 4 car garage will be perfect for safe keeping all of those toys! The materials used throughout this entire home create a warm atmosphere that YOU will have to experience to believe.And all just 5 minutes from Route 55 and Running Deer Golf Course!
Location
State NJ
County Salem
Area Pittsgrove Twp (21711)
Zoning RESID
Rooms
Other Rooms Living Room, Primary Bedroom, Bedroom 2, Bedroom 3, Kitchen, Family Room, Bedroom 1, In-Law/auPair/Suite, Other, Attic
Basement Full, Unfinished
Main Level Bedrooms 4
Interior
Interior Features Primary Bath(s), Kitchen - Island, Ceiling Fan(s), Stain/Lead Glass, WhirlPool/HotTub, Central Vacuum, Sprinkler System, Air Filter System, Water Treat System, Stall Shower, Breakfast Area
Hot Water Propane
Heating Steam
Cooling Central A/C
Flooring Tile/Brick
Fireplaces Number 1
Fireplaces Type Marble
Equipment Built-In Range, Oven - Double, Built-In Microwave
Fireplace Y
Window Features Bay/Bow
Appliance Built-In Range, Oven - Double, Built-In Microwave
Heat Source Natural Gas
Laundry Main Floor
Exterior
Exterior Feature Deck(s), Patio(s), Porch(es)
Garage Inside Access
Garage Spaces 7.0
Utilities Available Cable TV
Water Access N
Roof Type Pitched,Shingle
Accessibility None
Porch Deck(s), Patio(s), Porch(es)
Attached Garage 4
Total Parking Spaces 7
Garage Y
Building
Lot Description Level, Open, Trees/Wooded, Front Yard, Rear Yard, Subdivision Possible
Story 1
Foundation Concrete Perimeter
Sewer On Site Septic
Water Well
Architectural Style Ranch/Rambler
Level or Stories 1
Additional Building Above Grade
Structure Type Cathedral Ceilings,9'+ Ceilings
New Construction N
Schools
Middle Schools Pittsgrove Township
High Schools Arthur P Schalick
School District Pittsgrove Township Public Schools
Others
Senior Community No
Ownership Fee Simple
SqFt Source Estimated
Acceptable Financing Conventional, VA, USDA
Listing Terms Conventional, VA, USDA
Financing Conventional,VA,USDA
Special Listing Condition Standard
Read Less
Want to know what your home might be worth? Contact us for a FREE valuation!

Our team is ready to help you sell your home for the highest possible price ASAP

Bought with Nancy L. Kowalik • Your Home Sold Guaranteed, Nancy Kowalik Group

GET MORE INFORMATION

