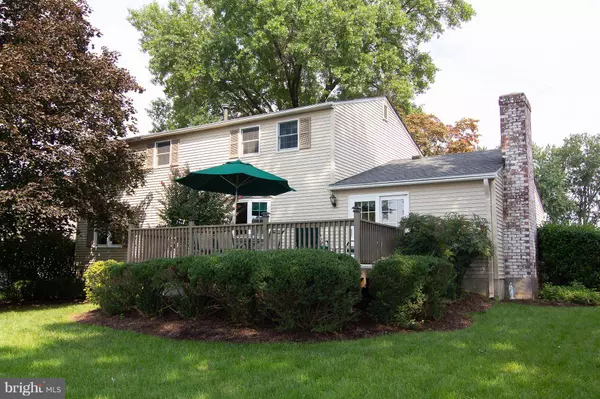$424,900
$424,900
For more information regarding the value of a property, please contact us for a free consultation.
111 GALEWOOD RD Lutherville Timonium, MD 21093
4 Beds
3 Baths
0.26 Acres Lot
Key Details
Sold Price $424,900
Property Type Single Family Home
Sub Type Detached
Listing Status Sold
Purchase Type For Sale
Subdivision Coachford
MLS Listing ID 1005983530
Sold Date 01/31/19
Style Colonial
Bedrooms 4
Full Baths 2
Half Baths 1
HOA Y/N N
Originating Board MRIS
Year Built 1972
Annual Tax Amount $4,374
Tax Year 2017
Lot Size 0.265 Acres
Acres 0.26
Property Description
AMAZING NEW PRICE! 4 Bedroom, 2.5 bath home in an awesome Lutherville-Timonium neighborhood. Redone kitchen w/ granite. HW floors under carpets, office w/ built in shelves, washer/dryer on main level, wood burning FP, one car garage, master BR w/ walk in closet and master bath, 12 yr old roof, large 20x16 deck w/ big flat back yard, and much more! A true "must-see". A great place to live!
Location
State MD
County Baltimore
Rooms
Basement Rear Entrance, Outside Entrance, Heated, Improved, Unfinished
Interior
Interior Features Attic, Kitchen - Country, Combination Kitchen/Living, Primary Bath(s), Built-Ins, Chair Railings, Upgraded Countertops, Wood Floors
Hot Water Natural Gas
Heating Heat Pump(s)
Cooling Central A/C
Fireplaces Number 1
Fireplaces Type Fireplace - Glass Doors
Equipment Dishwasher, Disposal, Dryer, Humidifier, Microwave, Oven/Range - Electric, Refrigerator, Washer, Water Heater
Fireplace Y
Appliance Dishwasher, Disposal, Dryer, Humidifier, Microwave, Oven/Range - Electric, Refrigerator, Washer, Water Heater
Heat Source Natural Gas
Exterior
Parking Features Garage Door Opener
Garage Spaces 1.0
Water Access N
Roof Type Asphalt
Accessibility None
Attached Garage 1
Total Parking Spaces 1
Garage Y
Building
Story 3+
Sewer Public Sewer
Water Public
Architectural Style Colonial
Level or Stories 3+
Additional Building Above Grade
New Construction N
Schools
Elementary Schools Pot Spring
Middle Schools Ridgely
High Schools Dulaney
School District Baltimore County Public Schools
Others
Senior Community No
Tax ID 04081600003638
Ownership Fee Simple
SqFt Source Estimated
Special Listing Condition Standard
Read Less
Want to know what your home might be worth? Contact us for a FREE valuation!

Our team is ready to help you sell your home for the highest possible price ASAP

Bought with Kristin Edelman • Cummings & Co. Realtors

GET MORE INFORMATION





