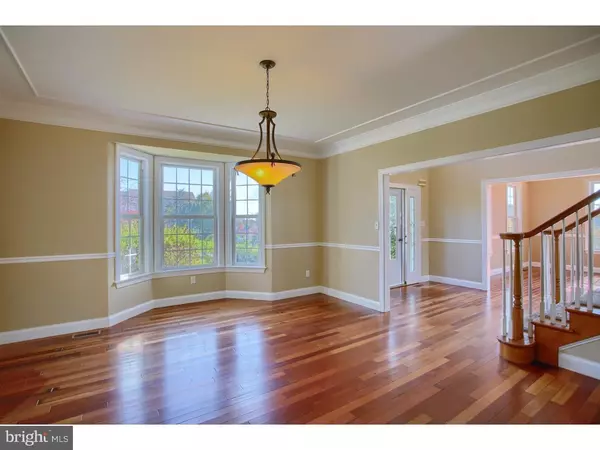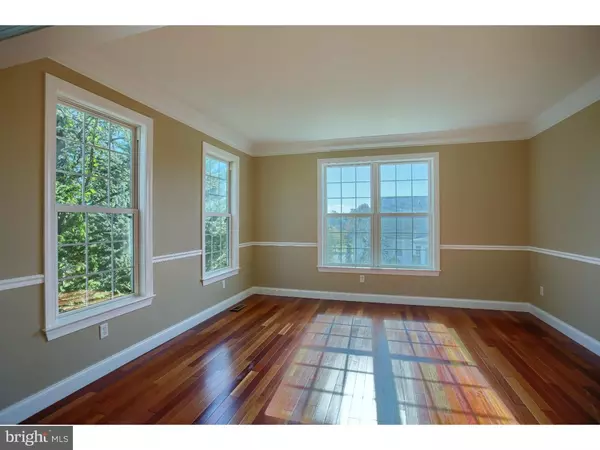$419,000
$424,900
1.4%For more information regarding the value of a property, please contact us for a free consultation.
7 SAINT ANDREWS DR Fleetwood, PA 19522
4 Beds
4 Baths
4,836 SqFt
Key Details
Sold Price $419,000
Property Type Single Family Home
Sub Type Detached
Listing Status Sold
Purchase Type For Sale
Square Footage 4,836 sqft
Price per Sqft $86
Subdivision Golden Oaks
MLS Listing ID 1002282444
Sold Date 01/31/19
Style Traditional
Bedrooms 4
Full Baths 4
HOA Y/N N
Abv Grd Liv Area 4,836
Originating Board TREND
Year Built 2004
Annual Tax Amount $11,242
Tax Year 2018
Lot Size 0.810 Acres
Acres 0.81
Lot Dimensions IRR
Property Description
Impressive Golden Oaks 2 story with over 4800 sq ft including 4 bedrooms, 4 full baths, open floor plan and huge walk out basement. The master suite includes a dressing area and large WIC. There is a 2nd bedroom suite with full bath suite. The kitchen has SS appliances and large granite island area great for entertaining. Off the large FR there is another full bath, 1st floor laundry and a very convenient 1st floor office tucked behind the huge 3 car side entry garage. The home has recently been updated with fresh paint and new carpeting. Home does have public water and sewer.
Location
State PA
County Berks
Area Ruscombmanor Twp (10276)
Zoning RES
Rooms
Other Rooms Living Room, Dining Room, Primary Bedroom, Bedroom 2, Bedroom 3, Kitchen, Family Room, Bedroom 1, Laundry, Other
Basement Full, Unfinished, Outside Entrance
Interior
Hot Water Propane
Heating Forced Air
Cooling Central A/C
Fireplaces Number 1
Fireplace Y
Heat Source Propane - Leased, Propane - Owned
Laundry Main Floor
Exterior
Parking Features Garage - Side Entry
Garage Spaces 6.0
Water Access N
Accessibility None
Attached Garage 3
Total Parking Spaces 6
Garage Y
Building
Story 2
Sewer Public Sewer
Water Public
Architectural Style Traditional
Level or Stories 2
Additional Building Above Grade
New Construction N
Schools
School District Oley Valley
Others
Senior Community No
Tax ID 76-5440-03-02-0084
Ownership Fee Simple
SqFt Source Assessor
Special Listing Condition REO (Real Estate Owned)
Read Less
Want to know what your home might be worth? Contact us for a FREE valuation!

Our team is ready to help you sell your home for the highest possible price ASAP

Bought with Clarence E Levan • United Real Estate Strive 212

GET MORE INFORMATION





