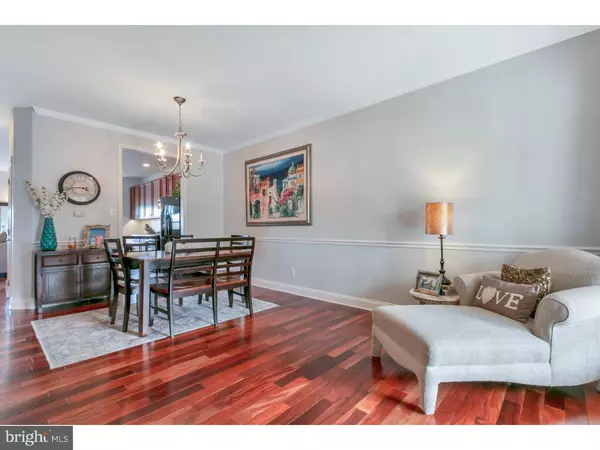$300,000
$315,000
4.8%For more information regarding the value of a property, please contact us for a free consultation.
330 ELIZABETH DR Kennett Square, PA 19348
3 Beds
6 Baths
2,204 SqFt
Key Details
Sold Price $300,000
Property Type Townhouse
Sub Type Interior Row/Townhouse
Listing Status Sold
Purchase Type For Sale
Square Footage 2,204 sqft
Price per Sqft $136
Subdivision Penns Manor
MLS Listing ID PACT101976
Sold Date 01/31/19
Style Colonial
Bedrooms 3
Full Baths 2
Half Baths 4
HOA Fees $110/mo
HOA Y/N Y
Abv Grd Liv Area 2,204
Originating Board TREND
Year Built 2008
Annual Tax Amount $5,387
Tax Year 2018
Lot Size 2,872 Sqft
Acres 0.07
Lot Dimensions 0X0
Property Description
Move in ready! Super clean & pride of ownership is evident. Penns Manor is probably one of the most desirable luxury town home communities in the area. Walking distance to downtown Kennett Square & close to the Victory Brewing Company & local shopping. This 3 Bedroom, 2 Full, 2 half bathroom home has updates galore. Upon entry you'll notice the open floor plan & beautiful mahogany hardwood floors flowing throughout the main level. Sellers have tastefully painted the entire home, and the crown & trim moldings give a luxurious feel. The living room has a stone accented gas fireplace & offers lots of natural light that flows into the kitchen. Large eat in breakfast area with bar nook complements a full sized table. Beautiful Corian countertops, cherry cabinets, gas stove, microwave, double sink, and recessed lighting. Kitchen leads to freshly painted deck giving a breathtaking view. Upper level has 3 great sized bedrooms, all include Hampton Bay ceiling fans. Boys room has premium laminate floor. The master suite offers vaulted ceiling, hardwood floors, tasteful painting, walk-in closet, dual sinks in master bath with a soaking tub, and brushed nickel fixtures. Finished basement has premium hardwood laminate floors and walk out basement. Basement powder room has updated tiled flooring. Really nothing to do. Make sure this one is on your short list to see
Location
State PA
County Chester
Area Kennett Twp (10362)
Zoning C
Rooms
Other Rooms Living Room, Dining Room, Primary Bedroom, Bedroom 2, Kitchen, Family Room, Bedroom 1, Laundry, Other
Basement Full, Outside Entrance, Fully Finished
Interior
Interior Features Primary Bath(s), Dining Area
Hot Water Natural Gas
Heating Forced Air
Cooling Central A/C
Flooring Wood, Fully Carpeted, Vinyl, Tile/Brick
Fireplaces Number 1
Fireplaces Type Stone, Gas/Propane
Equipment Disposal, Energy Efficient Appliances, Built-In Microwave
Fireplace Y
Appliance Disposal, Energy Efficient Appliances, Built-In Microwave
Heat Source Natural Gas
Laundry Main Floor
Exterior
Exterior Feature Deck(s)
Parking Features Garage Door Opener, Garage - Front Entry
Garage Spaces 1.0
Water Access N
Roof Type Shingle
Accessibility Mobility Improvements
Porch Deck(s)
Attached Garage 1
Total Parking Spaces 1
Garage Y
Building
Story 2
Foundation Concrete Perimeter
Sewer Public Sewer
Water Public
Architectural Style Colonial
Level or Stories 2
Additional Building Above Grade
New Construction N
Schools
Elementary Schools Mary D Lang Kindergarten Center
Middle Schools Kennett
High Schools Kennett
School District Kennett Consolidated
Others
Senior Community No
Tax ID 62-03 -0270
Ownership Fee Simple
SqFt Source Assessor
Acceptable Financing Conventional, VA, FHA 203(b)
Listing Terms Conventional, VA, FHA 203(b)
Financing Conventional,VA,FHA 203(b)
Special Listing Condition Standard
Read Less
Want to know what your home might be worth? Contact us for a FREE valuation!

Our team is ready to help you sell your home for the highest possible price ASAP

Bought with Tammy J Duering • RE/MAX Excellence - Kennett Square

GET MORE INFORMATION





