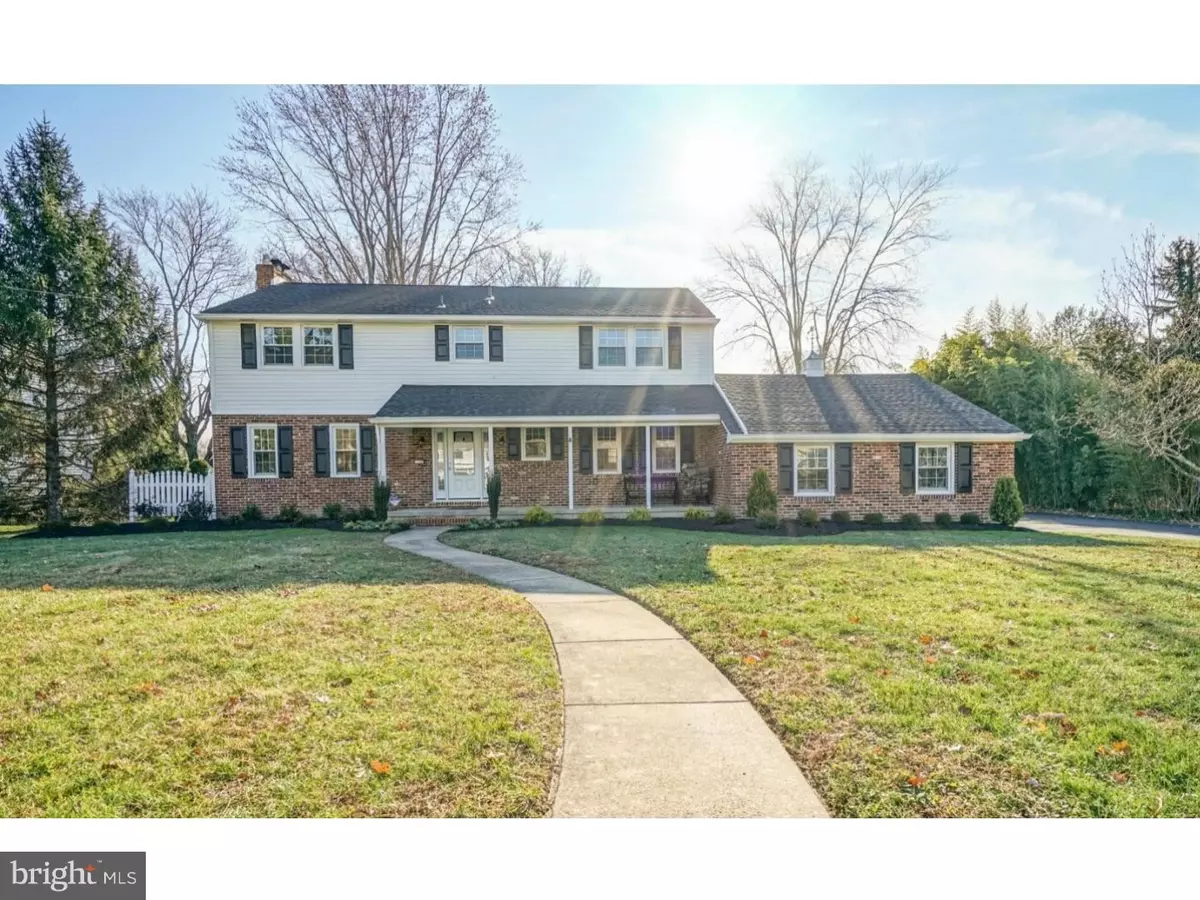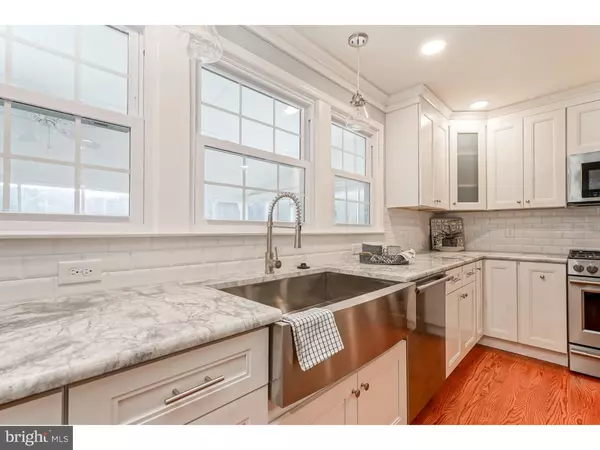$549,900
$549,900
For more information regarding the value of a property, please contact us for a free consultation.
156 FOREST RD Moorestown, NJ 08057
4 Beds
4 Baths
2,632 SqFt
Key Details
Sold Price $549,900
Property Type Single Family Home
Sub Type Detached
Listing Status Sold
Purchase Type For Sale
Square Footage 2,632 sqft
Price per Sqft $208
Subdivision Collins Park
MLS Listing ID NJBL222308
Sold Date 01/31/19
Style Colonial
Bedrooms 4
Full Baths 2
Half Baths 2
HOA Y/N N
Abv Grd Liv Area 2,632
Originating Board TREND
Year Built 1964
Annual Tax Amount $9,764
Tax Year 2018
Lot Size 0.459 Acres
Acres 0.46
Lot Dimensions 125X160
Property Description
Welcome to this newly renovated colonial on a remarkably well-established street in Moorestown! The house is well set back off of a quiet street and a curved walking path leads to the covered front porch & brand new fiberglass entry door with sidelights. A welcoming newly tiled foyer greets you upon entering & newly refurbished gleaming hardwood floors continue throughout the first and second floors of this lovely home. To the left of the foyer you'll find the great room complete with crown molding, gas fireplace and plenty of windows providing streaming natural light. The great room leads to the crown jewel of the home...the absolutely spectacular fully renovated chef's kitchen. Truly the heart of the home, this brand new kitchen boasts 42" white recessed shaker style panel, soft close cabinets w luxurious crown molding, granite counters, subway tile backsplash, & a stunning stainless steel farmhouse sink. The brand new full stainless steel appliance package includes a french door refrigerator, built-in microwave, 5-burner gas range & convection wall oven. An oversized rectangular island provides additional storage & eating space and is an aesthetically pleasing contrast to the bright white cabinetry. The kitchen measures 34x13 and can comfortably accommodate a large dining table,(or lounge area) & has plenty of prep space. From the kitchen you'll look directly into the formal dining room which has two built-in corner cabinets and views of the front yard. A side entrance leads into the main level mudroom complete with large pantry storage closet, utility sink, laundry hookups & quarter bath. A screened-in porch & additional half bath complete the main level. On the second floor, the master suite has a large walk-in closet and brand new bath w granite counters, stall shower and frameless glass shower door. The three additional bedrooms are all nicely sized and a 6x5 cedar hall closet provides additional storage. The hall bath is also brand new w granite double vanity and beautifully tiled tub surround. The basement has been partially finished with vinyl plank flooring and recessed lighting to compliment the brick, wood burning fireplace. There's also a side-turned 2-car garage with interior access and automatic opener, and a large storage shed located in the expansive backyard. There is a brand new 200 amp electrical service, brand new roof, brand new entry doors, and the entire interior has been freshly painted. Walk to school and park location!
Location
State NJ
County Burlington
Area Moorestown Twp (20322)
Zoning RES
Rooms
Other Rooms Living Room, Dining Room, Primary Bedroom, Bedroom 2, Bedroom 3, Kitchen, Bedroom 1, Laundry, Other, Attic
Basement Full
Interior
Interior Features Primary Bath(s), Kitchen - Island, Stall Shower, Kitchen - Eat-In
Hot Water Natural Gas
Heating Forced Air
Cooling Central A/C
Flooring Wood, Tile/Brick
Fireplaces Number 2
Fireplaces Type Brick
Equipment Built-In Range, Oven - Wall, Oven - Self Cleaning, Dishwasher, Built-In Microwave
Fireplace Y
Appliance Built-In Range, Oven - Wall, Oven - Self Cleaning, Dishwasher, Built-In Microwave
Heat Source Natural Gas
Laundry Main Floor
Exterior
Exterior Feature Patio(s)
Parking Features Inside Access, Garage Door Opener
Garage Spaces 5.0
Utilities Available Cable TV
Water Access N
Roof Type Pitched,Shingle
Accessibility None
Porch Patio(s)
Attached Garage 2
Total Parking Spaces 5
Garage Y
Building
Lot Description Level, Front Yard, Rear Yard
Story 2
Sewer Public Sewer
Water Public
Architectural Style Colonial
Level or Stories 2
Additional Building Above Grade
New Construction N
Schools
Elementary Schools Mary E Roberts
Middle Schools Wm Allen Iii
High Schools Moorestown
School District Moorestown Township Public Schools
Others
Senior Community No
Tax ID 22-03100-00004
Ownership Fee Simple
SqFt Source Assessor
Acceptable Financing Conventional
Listing Terms Conventional
Financing Conventional
Special Listing Condition Standard
Read Less
Want to know what your home might be worth? Contact us for a FREE valuation!

Our team is ready to help you sell your home for the highest possible price ASAP

Bought with Rosanne M Gentile • Weichert Realtors - Moorestown
GET MORE INFORMATION





