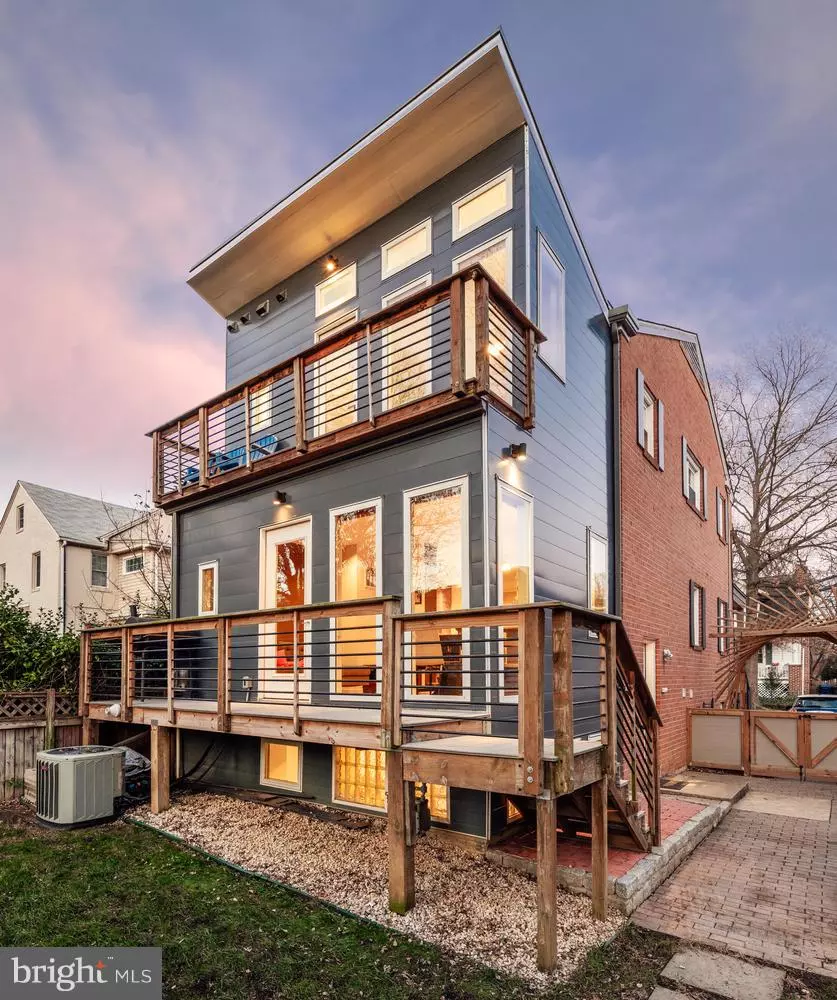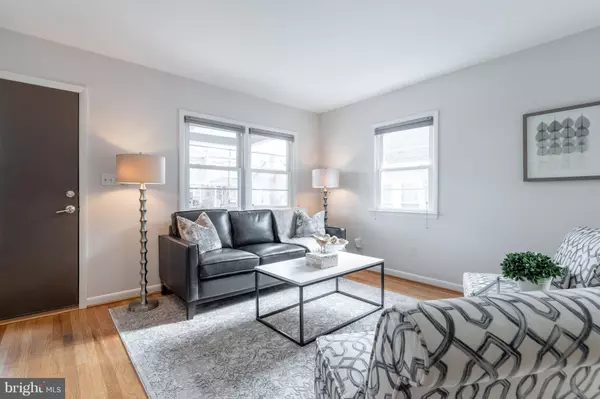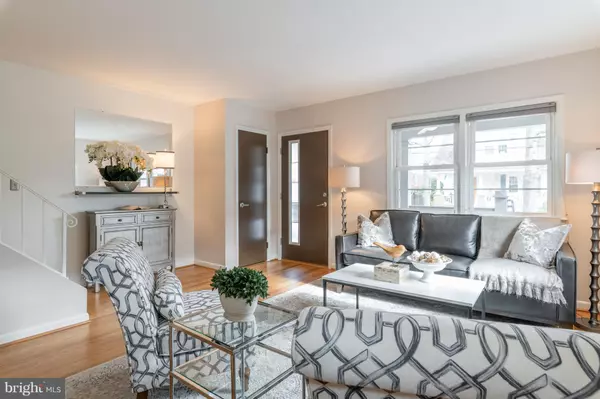$856,000
$799,900
7.0%For more information regarding the value of a property, please contact us for a free consultation.
704 LITTLE ST Alexandria, VA 22301
4 Beds
4 Baths
1,920 SqFt
Key Details
Sold Price $856,000
Property Type Townhouse
Sub Type End of Row/Townhouse
Listing Status Sold
Purchase Type For Sale
Square Footage 1,920 sqft
Price per Sqft $445
Subdivision Rosemont
MLS Listing ID VAAX192908
Sold Date 01/31/19
Style Other
Bedrooms 4
Full Baths 3
Half Baths 1
HOA Y/N N
Abv Grd Liv Area 1,462
Originating Board BRIGHT
Year Built 1963
Annual Tax Amount $8,324
Tax Year 2018
Lot Size 2,892 Sqft
Acres 0.07
Property Description
Have an appetite for beautiful architecture and a desire for low maintenance? Look no further! 704 Little Street, located in sought-after Rosemont Park, was designed to specifically appeal to today's discerning buyers. Currently owned by an architect who masterfully renovated the home to boast a substantial addition, it showcases contemporary styling, crisp lines and finishes and includes thoughtful attention to use of space and storage. 704 Little Street welcomes you in from the spacious front porch, which was added in 2012. Inside, a bright and open main living and dining room allows for comfortable entertaining and everyday living. The architect owner renovated the home in 2014 to update the kitchen, added an extra room on the main level, expanded the basement, and enlarged a bedroom upstairs into a master suite. The recently renovated kitchen with updated appliances, which includes: (1) a Bosch dishwasher with a useful third rack; (2) an extra deep double stainless steel farmhouse sink; (3) a stainless steel bottom freezer refrigerator; and (4) a brand new range with double oven.This sleek modern kitchen with trends like glass subway tile ensures cooking will no longer feel like a chore. The kitchen opens to the new room that takes in the airy and calming setting enhanced by floor to ceiling double insulated Andersen windows. The room is filled with rich natural light with access to a deck that overlooks a fenced backyard. Other added bonuses is a powder room on the main floor and that the decking is Trex on PVC and requires zero maintenance. The addition is clad with Kynar Coated steel siding also with no maintenance required. Moving to the upper level there are three bedrooms and two full bathrooms. The front and middle bedrooms are graciously sized and share a hallway bath that was recently updated and offers that modern charm. The master bedroom features vaulted ceilings and soaring windows, a walk-in closet, a spa-inspired bathroom with frameless glass door shower, and private access to second deck to relax with a morning cup of tea or coffee. The fully finished lower level is almost completely above ground. Its space, storage and light are unexpected and perfectly complete this polished home. You will find the 4th bedroom on this level which forms a separate suite with its own entrance making it an ideal au-pair/in-law suite or guest retreat and offers sound insulated ceiling and walls for extra peace and quiet. It also makes for a perfect rec room! There is an office or bonus room on this level as well as a laundry room. In addition to being meticulously designed, the owner understood the need to utilize the space to its full advantage. Therefore, storage is in abundance; a rarity in Alexandria townhomes! There is a storage shed, storage under the front porch for bikes, strollers, mower, etc., that can be secured with a combination lock, a large pantry and a storage closet on the lower level and storage under the stairs. The attic, with pull down stairs, is the entire length of house, with great height, and has plywood floors to securely store all out of season items. Completing the perfect package of 704 Little Street is its fabulous location. This home is nestled in the heart of Rosemont just two blocks to Braddock Road Metro and another short walk to King St Metro and the Virginia Railway Express. It is also just steps away from parks, local pools, tennis courts, bike shares and local dining institution, such as, Lena s, and Grape & Bean. Little St is also ideally located immediately between Old Town and Del Ray; two popular areas that offer endless options to enjoy award winning dining, local boutique shopping, and enticing community opportunities. 704 Little Street has it all!
Location
State VA
County Alexandria City
Zoning R 2-5
Rooms
Other Rooms Living Room, Primary Bedroom, Bedroom 2, Bedroom 3, Bedroom 4, Kitchen, Family Room, Office, Bathroom 2, Primary Bathroom
Basement Daylight, Partial, Fully Finished, Improved, Heated, Interior Access, Side Entrance, Sump Pump, Windows
Interior
Interior Features Carpet, Ceiling Fan(s), Combination Dining/Living, Crown Moldings, Family Room Off Kitchen, Primary Bath(s), Pantry, Recessed Lighting, Upgraded Countertops, Walk-in Closet(s), Wood Floors
Hot Water Natural Gas
Heating Forced Air
Cooling Central A/C
Flooring Hardwood, Ceramic Tile
Equipment Dishwasher, Disposal, Dryer, Icemaker, Oven - Double, Oven/Range - Gas, Refrigerator, Stainless Steel Appliances, Washer
Fireplace N
Appliance Dishwasher, Disposal, Dryer, Icemaker, Oven - Double, Oven/Range - Gas, Refrigerator, Stainless Steel Appliances, Washer
Heat Source Natural Gas
Exterior
Exterior Feature Deck(s), Porch(es)
Fence Rear
Water Access N
Accessibility None
Porch Deck(s), Porch(es)
Garage N
Building
Lot Description Front Yard
Story 3+
Sewer Public Sewer
Water Public
Architectural Style Other
Level or Stories 3+
Additional Building Above Grade, Below Grade
Structure Type 9'+ Ceilings,Dry Wall,High,Vaulted Ceilings
New Construction N
Schools
Elementary Schools Naomi L. Brooks
Middle Schools George Washington
High Schools Alexandria City
School District Alexandria City Public Schools
Others
Senior Community No
Tax ID 053.02-10-07
Ownership Fee Simple
SqFt Source Estimated
Special Listing Condition Standard
Read Less
Want to know what your home might be worth? Contact us for a FREE valuation!

Our team is ready to help you sell your home for the highest possible price ASAP

Bought with Jennifer S Smira • Compass

GET MORE INFORMATION





